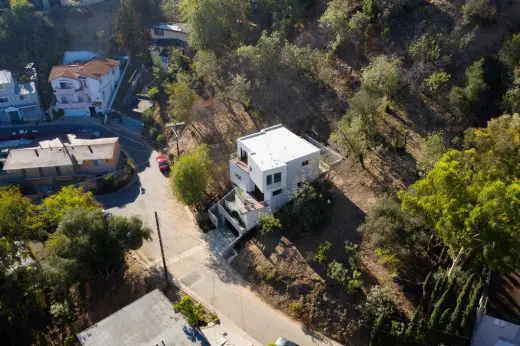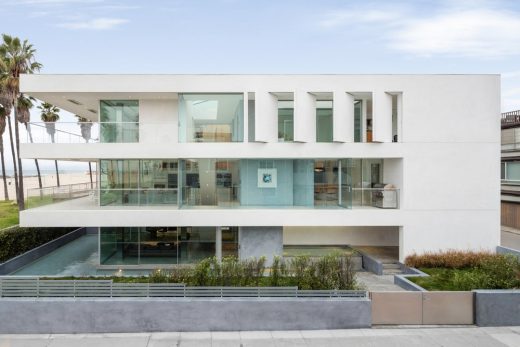Bigger is Better House, Los Angeles Home Photos, Building, Architects, USA Architecture
Bigger is Better House
New Southern California Residence design by WROAD architects, United States of America
Oct 15, 2010
Bigger is Better House in California
Design: WROAD, architects
WROAD has just completed schematic design on a 10,000 square foot residence. The “Bigger is Better House” does not merely scale a typical American house resulting in an inflation of space but rethinks its programmatic composition and infuses it with informal programs. The home has the girth of a sumo wrestler and the ecological footprint of a geisha – proving that bigger is also better in regards to sustainability. The home is scheduled for construction in 2011.
Clients
After designing the offices for their intimate apparel company three years ago, the same clients recently asked us to design their new home. as a taiwanese family living in the U.S. they maintain their cultural values while adopting an american lifestyle. family is paramount and grandparents, siblings and children engage on a daily basis.
Residing in this home will not only be the eight family members, the nanny and the gardener – but also an extensive designer shoe and handbag collection. currently entombed in a closet but meticulously classified and catalogued, the new home will allow this and an extensive collection of cars to be properly displayed.
Important to the client is that the house runs as efficiently as their own business. thus they emphasized the need for the integration of intelligent and sustainable building systems into their home.
Paradoxical to their chinese ancestry, they have a predilection for the austerity of japanese aesthetic. Thus our design for the family assumed much more the appearance of a sumo wrestler with the ecological footprint of a geisha.
Bigger Can Be Better
While it is true that they are a tight knit family, their aim is not only cooperative. being that the younger brother’s home is 8,000 sq. ft, our client requested a home of at least 10,000 sq. ft. The car show room, the swimming pool and pool house, as well as the guest house will also be situated on their 8 acre/ 3.24 hectare lot.
To design a house of this size we didn’t simply scale a typical american home – which would result in a mere inflation of space. rethinking the programmatic composition of the space we quickly realized the opportunity to infuse the home with additional informal programs. bigger is better.
Design Concept
Intrigued by the programmatic organization and the intrinsic hierarchy of the chinese courtyard house, we began examining the typology closer. While it was well suited for the programmatic demands on the design, the excessive footprint on a hillside made it an impossibility. we began to look for ways of minimizing the footprint by stacking the chinese courtyards.
Sustainable Design
The ambitions that the client and we developed for sustainability include producing surplus energy on site and a intelligent water management systems to reduce water consumption from the grid to zero. the initial diagrams below show the heating and cooling concepts.
About WROAD
Wroad is an international design and research practice based in los angeles with growing international recognition for its work in architecture and urban design. the practice investigates design through questions of advanced digital technologies, sustainability, and material behavior.
Wroad and its two principals -ingalill and roland wahlroos-ritter are the winners of a number of international design competitions and awards including being shortlisted for the korean embassy in tokyo competition 2008; the infinity design award for the city of the future competition 2006; the first prize for the rabin square design competition, tel aviv 2001; and first prize for the mobile museum, vienna, 2001. completed major design projects by the principals include the summerstage for the corning museum of glass, glass art studio for the corning incorporated, and the corning museum of glass. their current work includes the design of an office building in los angeles and a number of residential project.
The principals of wroad are active in the field of academic research and lecture internationally. they hold academic positions at university of southern california, and woodbury university in los angeles.
Design Team
Emphasizing the design of a process rater than the design of objects, collaborative team work becomes a central part in the evolution of our projects. clients become just as much part of the design team as the internationally leading engineers we work with.
Structural Engineering: Buro Happold LA
MEP Engineering: Glumac
Civil Engineering: Fuscoe Engineering
Landscape Architecture: Rios Clementi Hale Studios
Bigger is Bettter House – Building Information
Year: 2010
Type: residential
Site: 8 acre / 3.24 hectare
Size: main residence 10,000 sqf, car collection show room 3,000 sqf, guest house 800 sqf
Client: private
Structural: buro happold la
MEP: glumac
Civil: fuscoe
Landscape: rios clementi hale studios
Design team: roland wahlroos-ritter, christy coleman, jesus banuelos, joshua gilpin, daniel inocente, daniel hasketh, melissa diracles
Contact Info
WROAD are based at 2404 wilshire blvd. 9e, los angeles, ca 90057, usa
Location: Los Angeles, Southern California, United States of America
Los Angeles Buildings
Contemporary Los Angeles Architecture
L.A. Architecture Designs – chronological list
Los Angeles Architecture Tours – architectural walks by e-architect
L.A. Residential Architecture
Stack House
Design: FreelandBuck

photo : Eric Staudenmaier Photography
Stack House, L.A.
Flip Flop House, Venice, California
Design: Dan Brunn Architecture

photo : Brandon Shigeta
New House in Venice, L.A.
Los Angeles Architecture Designs
Cherokee Lofts, Santa Monica
Pugh + Scarpa
Cherokee Lofts
Oberfeld Residence, West Hollywood
Studio Pali Fekete architects (SPF:a)
West Hollywood Residence
One Window House, Venice
Touraine Richmond Architects, California
One Window House
Openhouse, Hollywood Hills
XTEN Architecture
Hollywood Hills house
Comments / photos for the Bigger is Better House Architecture page welcome














