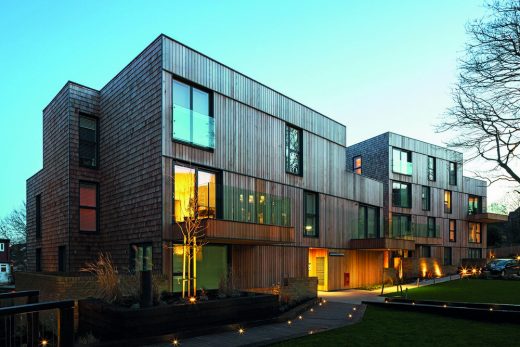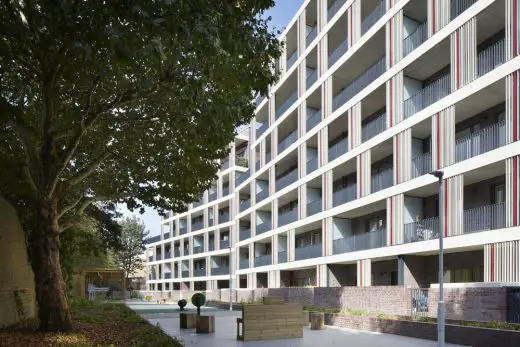Wilton Plaza, Land Securities London Building, Victoria Apartments, Property
Wilton Plaza Development
Mixed-use Building Victoria Property, London design by Jestico + Whiles for Land Securities
29 Oct 2009
Wilton Plaza
Wilton Plaza Building
Design: Jestico + Whiles
A bold mixed-use building by Jestico + Whiles for Land Securities is now complete. This sustainable building provides a wide variety of housing types in an enviable central location in Victoria, London. It provides 111 apartments and 157 student bedrooms. A restaurant and shops occupy the ground floor and a raised podium conceals car parking and creates communal courtyard gardens.
Located on a prominent central London corner site, in the heart of Victoria, this residential led project emphasises quality, social inclusion and sustainability. It demonstrates the achievement of designing pure mixed-use living in a core central location.
Wilton Plaza, designed by architects Jestico + Whiles, follows its immediate street edge with prominent elevations on Wilton Road (11 levels) and Gillingham Street (9 levels). The introduction of a taller, slender glazed form at the junction of Wilton Road and Gillingham Street mediates between these two heights.
The glazed art element at this junction has become the canvas for one of London’s largest art glass installations. Designed by Kate Maestri, this artwork complements the white terracotta tiles and copper cladding of the external façade. The design is deliberately set back from the site boundary, establishing a small public plaza at ground level, which brings a sense of civic focus along the streetscape.
The application of colour is intended to create a sense of rhythm and movement, whilst acting as a public realm visual marker. It is a visible signature for the corner of the development, whilst strengthening the link with pedestrians at street level.
Design
The rhythms established by the external envelope are the result purely of urban design drivers rather than tenure and ownership. There is no reduction in quality of facing materials or design where the accommodation changes from private, to affordable, to student use. Lively retail units are introduced at ground level to bring vitality and life to the urban streetscape. These units are inset at ground level to ease the congested footpaths, and encourage restaurant and cafe activity.
A simple palette of materials includes a pre-oxidised copper standing-seam sheeting complemented by a honed white terracotta-clay rainscreen.
Wilton Plaza – Building Information
Client: Land Securities
Architect: Jestico + Whiles
Structural Engineer: Adams Kara Taylor
Services Engineer: Troup Bywaters + Anders
Landscape Architect: Hyland Edgar Driver
Planning Consultant: Jones Lang LaSalle
Fire Engineer: Safe
Cost & Project Consultant: EC Harris
Construction Manager: MACE
Acoustic Consultant: Hann Tucker
Environmental Consultants: Faber Maunsell, WSP Environmental
Transport Consultant: Steer Davies Gleave
Highway Engineer: Pell Frischmann
Party Wall Consultant: Gordon Ingram Associates
Art Consultant: The Davidson Arts Partnership
Artist: Kate Maestri
Photographer: Tim Crocker
Public Relations: Four Communications
Student Accommodation: University College London
Affordable Housing Group: A2Dominion
Photographs: Tim Crocker
Location: Wilton Plaza, Victoria, London, England, UK
London Buildings
Contemporary London Architecture
London Architecture Designs – chronological list
Architecture Tours in London by e-architect
Wilton Plaza London SW1 – Land Securities
Recent Project by Jestico + Whiles in London
Bartholomew Road, Camden, north London, UK
2009

photo : Francis Ware
Kentish Town Housing
Housing by Jestico + Whiles in London
Abbott’s Wharf Housing, east London
2005

picture from architect
Abbott’s Wharf Housing
Churchwood Gardens, Forest Hill, South London
Design: Bryden Wood

image Courtesy architecture office
Agar Grove Homes, Camden, North London
Design: Hawkins\Brown

photograph © Jack Hobhouse
Agar Grove Homes
Comments / photos for the Wilton Plaza London Architecture page welcome





