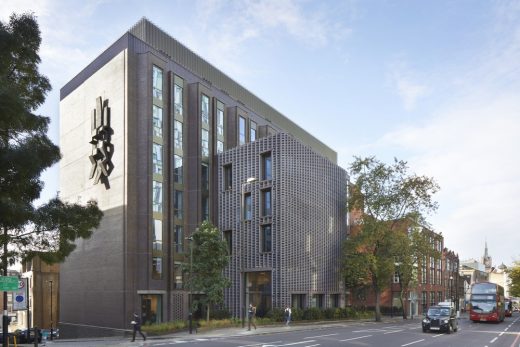Westminster Kingsway College, London Further Education Building, Project, Photo, Design, Image
Westminster Kingsway College
King’s Cross Centre: FE Development in central London by Bond Bryan Architects, England, UK
30 Jun 2009
Westminster Kingsway College Building
King’s Cross College Building in London
Design: Bond Bryan Architects
Westminster Kingsway College’s brand new King’s Cross Centre has now opened. The £52.5m building – delivered on time and on budget – was completed under the Government’s Building Colleges for the Future programme and was funded in part (55%) by the Learning & Skills Council.
The new Centre was designed by architects, Bond Bryan and will house a diverse spectrum of courses from science and health & social care to media and visual & performing arts.
Andy Wilson, Principal of Westminster Kingsway College, says: “We had a once in a lifetime opportunity to create, from a blank piece of paper, the college we had always wanted to teach in, a building that acts as a magnet and draws people in from the outside, inviting them to be part of the learning experience we provide.
The courses we offer are designed to meet our students’ highest aspirations for progression to Higher Education and careers in key sectors of the London economy. We are proud we can also now provide a brand-new Further Education facility which matches these aspirations.”
The College was officially opened by Kevin Brennan MP, Minister for Further Education, Skills, Apprenticeships and Consumer Affairs.
Kevin Brennan, Minister for Further Education, said: “I am delighted to celebrate the opening of Westminster Kingsway College’s new King’s Cross Centre, which was supported by over £28million of Government funding. This is a great example of an innovative regeneration project, which will benefit students, staff and the surrounding community alike.
The Government is spending some £2.6 billion transforming Further Education buildings and facilities compared to 1997 when spending was zero, and I am delighted that the King’s Cross Centre is one of the successful recipients of this investment.”
Westminster Kingsway College has organised a week-long series of activities and celebrations to mark the King’s Cross Centre’s official launch. This includes a number of guests such as the cast of the West End’s Mamma Mia; Johnny Ball; entrepreneur, Levi Roots and many others.
Bruce Raw, Bond Bryan Associate Director, said: “One of our main challenges was to create an exciting learning environment that would motivate and inspire students without conflicting with the predominantly Victorian surroundings. We have achieved this, while also meeting important environmental targets such as generating 10% of the buildings energy requirements on-site, maximising the use of natural light and using renewable materials.”
Westminster Kingsway College London
Westminster Kingsway College offers a wide range of full-time and part-time courses giving students the opportunity to gain vocational, professional and academic qualifications at different levels. The College is one of the largest colleges in central London with Centres in Camden and Westminster. It has about 14,000 students across all age ranges and offers 16-19 year old further education as well as a wide range of vocational, professional and academic courses for adults.
Westminster Kingsway College King’s Cross Centre images / information received 300609
Location: King’s Cross, London, England, UK
London Buildings
Contemporary London Architecture
London Architecture Designs – chronological list
Architecture Walking Tours in London by e-architect
Westminster Kingsway College London – King’s Cross Centre
Westminster Academy – Naim Dangoor Centre, 225 Harrow Road, W2
Design: Allford Hall Monaghan Morris

photo © Tim Soar
Westminster Academy
Westminster Underground Station
Westminster Sustainable Buildings
York House Workspace, Pentonville Road, King’s Cross, North London
Design: de Metz Forbes Knight Architects (dMFK)

photo © Jack Hobhouse
York House Workspace
Comments / photos for the Westminster Kingsway College London – King’s Cross Centre Architecture page welcome


