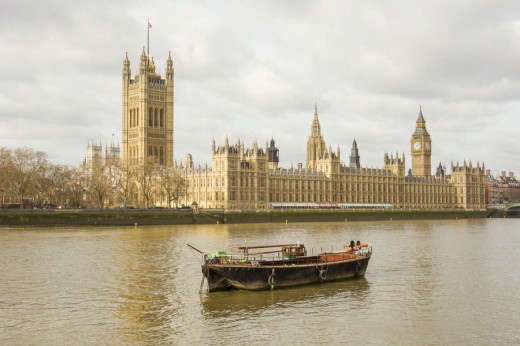Watermark Place London, Building, Image, Design, Cannon Street, Project
Watermark Place
River Thames Office Development, London – design by Fletcher Priest Architects
30 Jan 2009
Watermark Place London
LONDON ‘GREEN’ RIVERSIDE LANDMARK MOVES TOWARDS COMPLETION
A significant new urban quarter for the City, designed by Fletcher Priest Architects, has topped out and is on schedule for completion in August 2009.
Watermark Place : Mixed-Use Development
The scheme for Watermark Place Oxford One Investment Limited, UBS Global Asset Management and City Offices LLP comprises 530,000 sq ft (net) of office and retail space and has been designed to achieve a low carbon footprint. It will also create the largest south facing riverside public space in the City between Westminster and the Tower of London, more than doubling the existing public realm
Located on the Thames next to the Grade II listed Cannon Street station, Watermark Place occupies a site with an important maritime heritage. Upper Thames Street to the north, follows the line of the Roman wharf and the current riverside walk is the 18th century river wall, where a brewery and warehouses fronted the working river. The principal route down to the river walk is widened by 50% and pedestrianised.
Much of the Watermark Place cladding has been installed by Gartner and takes inspiration from its waterside location. The dappled cladding is generated through a computer fragmentation of water images and realised through a sophisticated dot-matrix glass which adds colour to the outside, shades and thermally protects the interior while allowing views out.
Designed as a group of individual volumes, lower buildings define the public space facing the water, with two taller blocks set back providing long views up and down the river. Large south-facing rooftop terraces and gardens are accessible and the upper roof at Watermark Place is sedum planted to support and encourage bio-diversity.
The south west riverside building is protected by an oak structure of maritime scale which both defines the public spaces and gives effective solar shading to the building. Recently completed by Littlehampton Welding, it can carry lights, banners and sound systems to enable and encourage street theatre. It links the scale of Cannon Street Bridge to the public space.
The south east riverside building is clad in centre pivoted timber louvres behind a glass skin. They rotate and follow the sun, protecting the occupants and animating the public space. Its ground floor is a bar/ restaurant, clearly visible from Angel Lane and along the riverwalk, encouraging use.
The retention of over 31% of the existing structure, including most of the foundations, significantly reduced the waste associated with demolition and reduced the Watermark Place construction programme on site. Some 95-98% of the waste generated was recycled, earning the demolition contractor a Gold Sustainable Award from the City.
Water recycling, 800m2 of photo voltaic panels and sophisticated control systems contribute to a predicted 20% improvement on the Part L2 requirement for energy conservation, a remarkable achievement for a City centre development.
Development renamed One Angel Lane
Watermark Place design : Fletcher Priest Architects
Location: Cannon Street, London, England, UK
London Buildings
Contemporary London Architecture
London Architecture Designs – chronological list
Architecture Tours in London by e-architect
Previously:
Watermark Place London
Information 29 Oct 2007
Fletcher Priest has released the first images of a new urban quarter for the City.
The scheme for Watermark Place Oxford One Investment Limited, UBS Global Asset Management and City Offices LLP comprises 530,000 sq ft (net) office and retail space.
Watermark Place is located on the Thames adjacent to the Grade 2 listed Cannon Street station and occupies a site defined by its maritime heritage.
Upper Thames Street to the north marks the line of the Roman Wharf, All Hallows Lane to the west and Angel Passage to the east gave access to the working river, now defined by its 18c river wall. This location and heritage informs the design proposals.
The Watermark Place building responds to the constraints of the St Paul’s heights with lower blocks to the river and a 12 storey block behind slipped in plan to reduce its visual bulk. The roofs have extensive gardens and terraces at the lower levels while the Sedum planted roof at the top floor contributes to the bio-diversity of the site.
Angel Passage is pedestrianised and widened below the building and the riverside blocks angled to catch mid day and evening sun, helping to create the largest south facing riverside public space in the City between the Palace of Westminster and the Tower of London.
Unusually for a City development, but in line with Fletcher Priest’s core values, the Watermark Place development yields a low carbon footprint. The highly efficient cladding provides 20-25% improvement over and above the new Part L2 requirements. It is generated from a computer pixiliated image of water to give a dappled effect and helps identify the site as a riverside location. Other sustainable elements at Watermark Place include water recycling and extensive use of photovoltaic panels. BREEAM excellent is expected.
The south east building is double skinned, enclosing timber louvers which rotate to protect the building from the sun and animate the public space. The fully glazed south west building is protected by a massive 5 storey timber structure reminiscent of the maritime heritage of the Watermark Place site. The building sits on the basement level of the original telephone exchange, speeding construction and reducing risk. 95% of all demolition materials have been recycled. Construction has just started on site and the project is due for completion in mid 2009.
Watermark Place London Building images / information from Stratton & Reekie on behalf of Fletcher Priest Architects 291007
Watermark Place – Progress Photographs © Adrian Welch Sep 2008:
River Thames Buildings

photo from PW
Comments / photos for the Watermark Place Building page welcome







