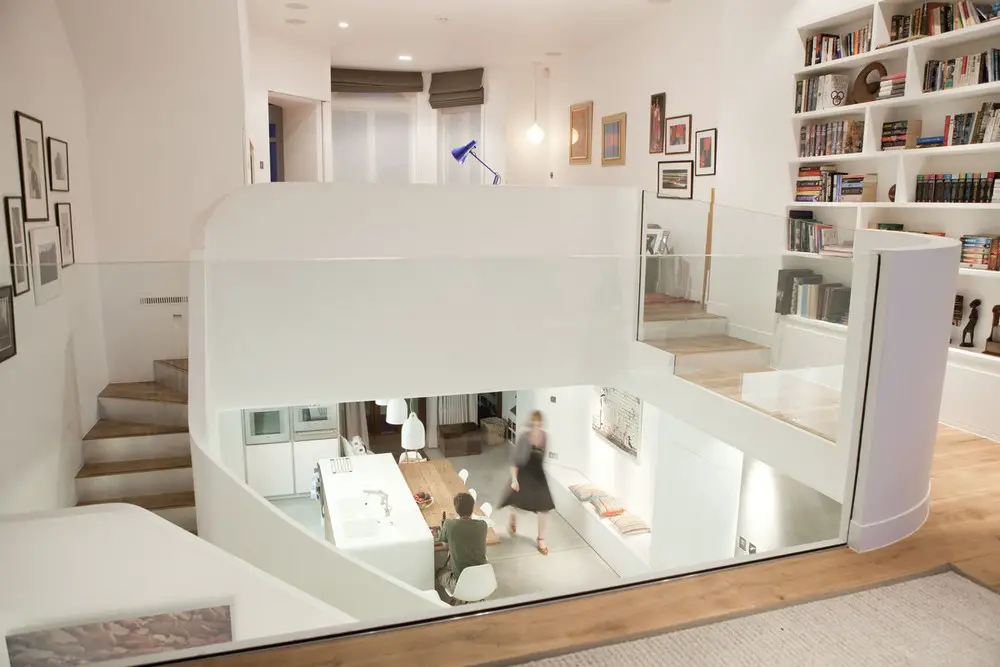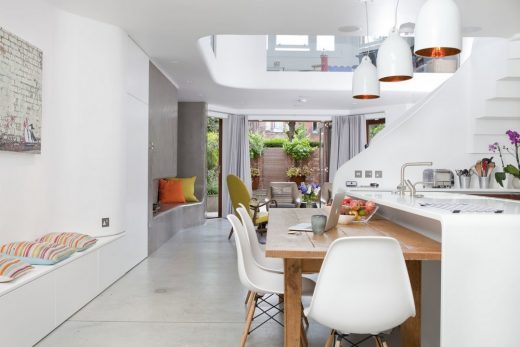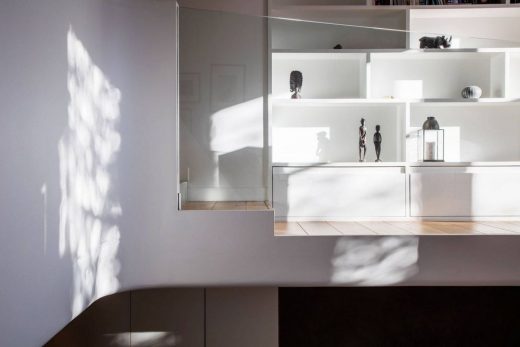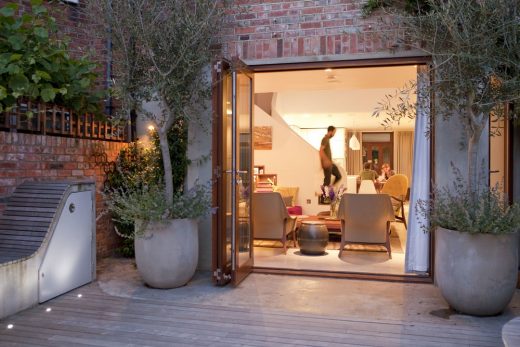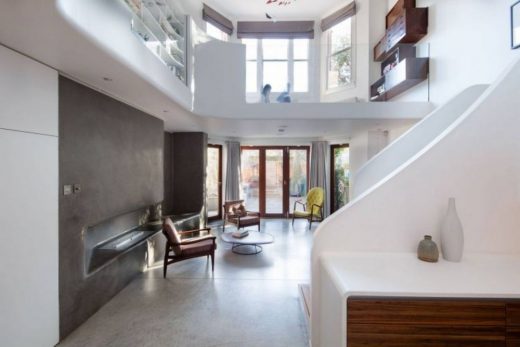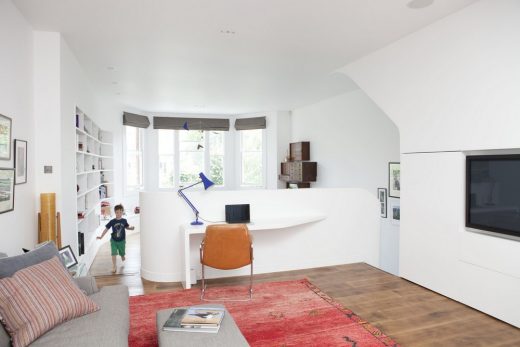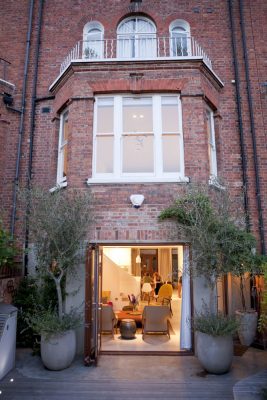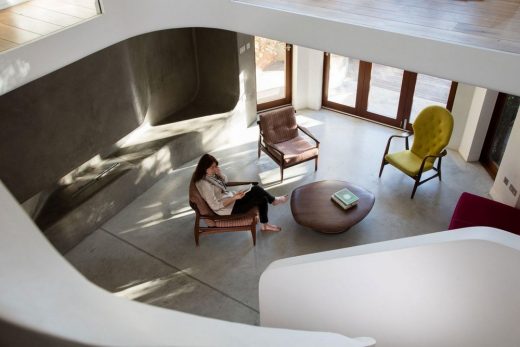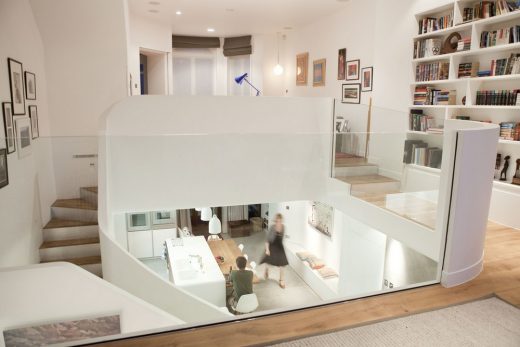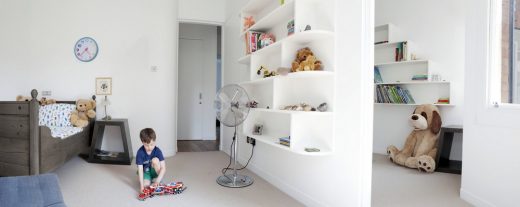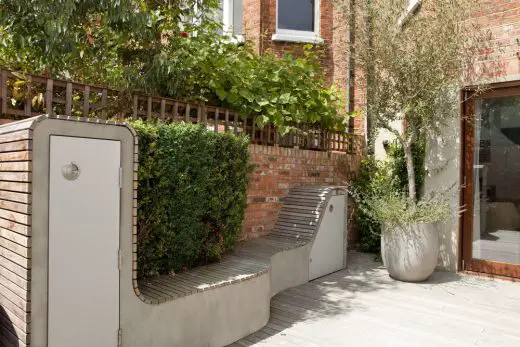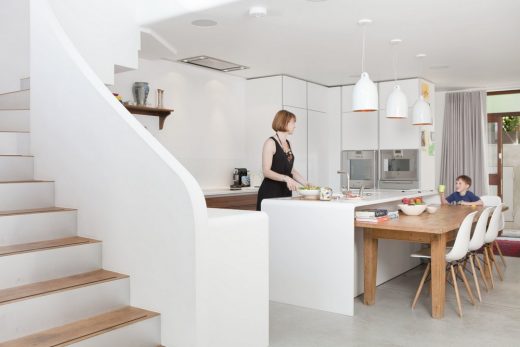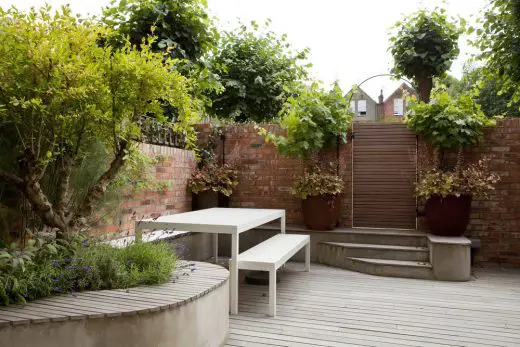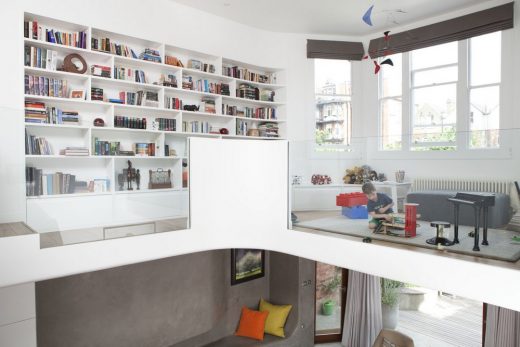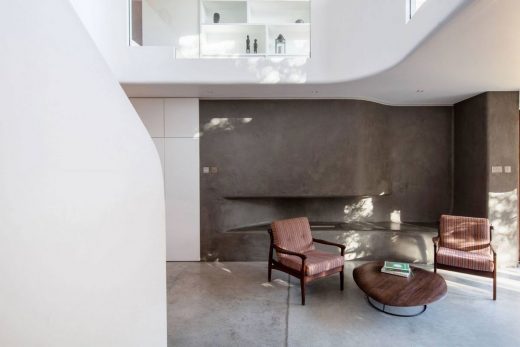Vertical Living, London Georgian House, UK Real Estate Interior Redevelopment, Architecture Images
Vertical Living in London
Georgian House Renovation Project in East London, England – residential design by Scenario Architecture
4 Sep 2019
Vertical Living
Design: Scenario Architecture
Location: London, England, UK
Vertical Living
At just 4.4 meters wide, this Georgian house in a London conservation area was prohibitively narrow for the ambitions of Scenario Architecture’s clients. The ground and lower ground floors required full renovations and the lower ground had to house a new kitchen, dining area and sitting room without feeling like series of claustrophobic rooms.
Scenario Architecture achieved this by extending the house to the rear and utilizing every available corner on the lower ground floor. The architects maximised space under the stairs, designed furnishings into the walls and inserted large glazed panels into the roof to allow in light and emphasise width. Out of respect for the facades and neighbourhood continuity, we employed a light touch to the exterior design.
An analysis of the client’s habitation scenarios and daily routines exposed issues with the existing space and the new design emerged from the need to create a personal space to accommodate their lifestyle.
As in many Victorian terrace houses, the majority of time was spent at the Lower ground/garden level of the house where the kitchen and dining area were located, whilst the generously sized two reception rooms at ground floor above, were seldom used. In fact, a careful analysis revealed that an astonishing 90% of the time is spent in just 10% of the space. Moreover, the unused ground floor receptions rooms enjoyed great sun and natural light while the basement was the darkest in the whole house.
The design intent was to interlink the unused ground floor to the areas below while bringing as much natural light down to the Lower Ground floor, and to relieve the cluttered Lower ground level of some of its uses (cooking, eating, playing, admin, entertaining, etc…)
A cut through the ground floor, and relocation of the staircase, proved to be a simple and effective solution. It created a mezzanine level offering visual and physical connection of the two floors and natural vertical flow of movement. The cut is located in such way to allow the maximum amount of daylight down to the lower ground level.
A feature wall running the length of the house front to back seamlessly changes, responding to the different activities of the area it’s in. It evolves from providing space for coat hanging shoe rack, into cupboards for additional storage, a bench to sit additional guests during larger dinner parties, a second cupboard and then into a fireplace with integrated seating at the other side of the stairs in the sitting area.
The en-suite master bathroom is another unique feature. A Japanese style soaking bath is integrated into a continuous tile-free surface that accommodates the basin and storage unit, all seamlessly integrating into / emerging out of the walls. This Geometry presented a challenge in production. The solution combined digital production techniques with traditional finish. The shape of the bath was CNC cut, and assembled on site. A water proofed layer was applied manually and so was the traditional Moroccan plaster finish.
East London Georgian House Renovation – Building Information
Architect: Scenario Architecture
Project size: 256 sqm
Project Budget: £500
Completion date: 2013
Building levels: 4
Photographs © Matthew Clayton
East London Georgian Home Renovation images / information received 040919
Location: London, England, United Kingdom
London Architecture
Contemporary London Architectural Projects, chronological:
London Architecture Designs – chronological list
London Architecture Walking Tours
East London Property
East London Houses
Volcano House, Shoreditch, East London
Architects: Urban Mesh design ltd
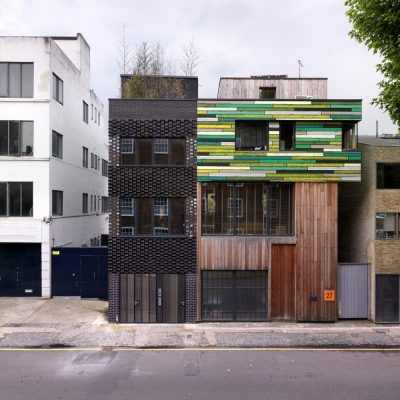
photo © Charles Hosea
New House in Shoreditch
Sun Rain Rooms, Islington
Design: Tonkin Liu Architects
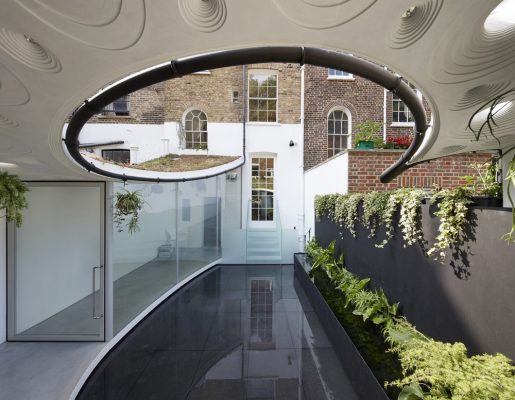
photo : Edmund Sumner
Sun Rain Rooms Home Extension
Barretts Grove
Design: Amin Taha + Groupwork
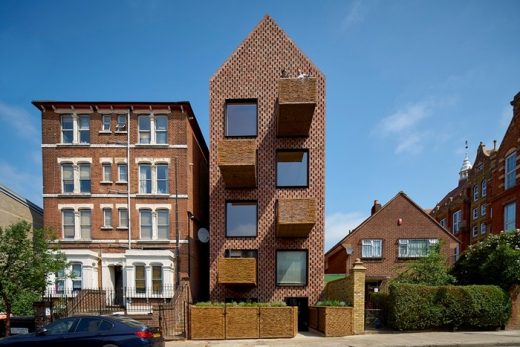
photo © Timothy Soar
Barretts Grove House in Stoke Newington
Kings Crescent Estate Phases 1 and 2, Hackney
Architects: Karakusevic Carson Architects and Henley Halebrown
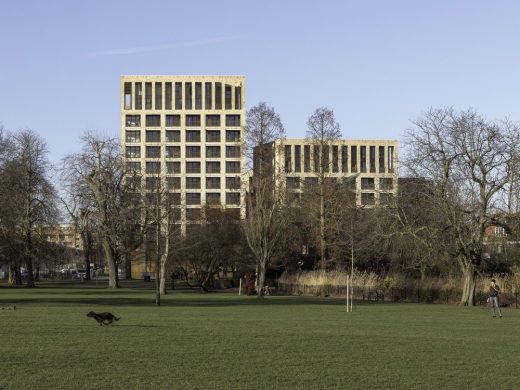
photo © Peter Landers
Kings Crescent Estate Phases 1 and 2
London Architecture Photographs
Comments / photos for the East London Georgian House Renewal page welcome
London, UK

