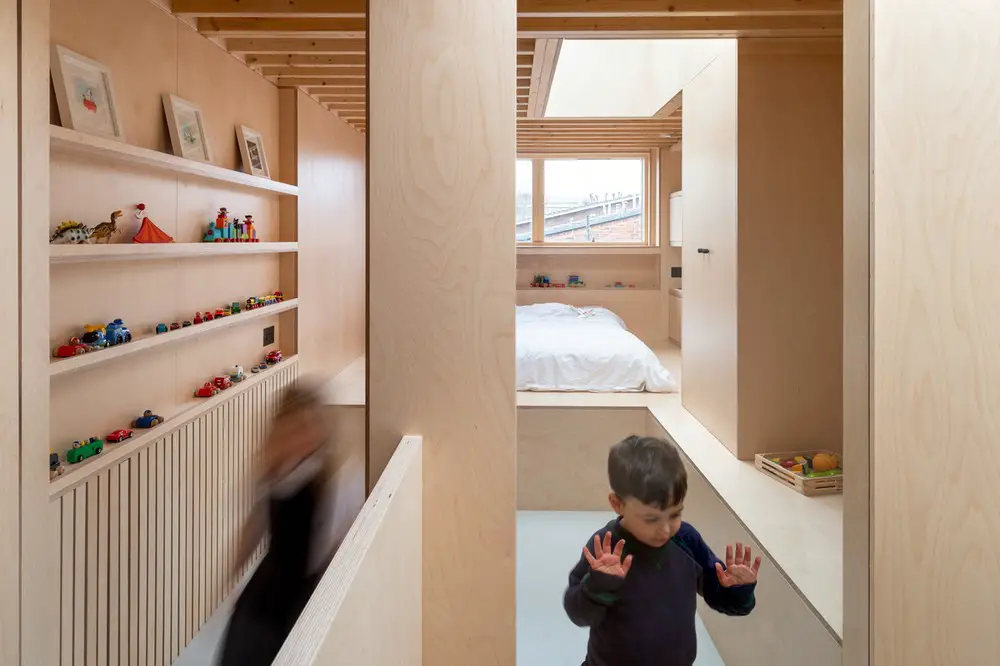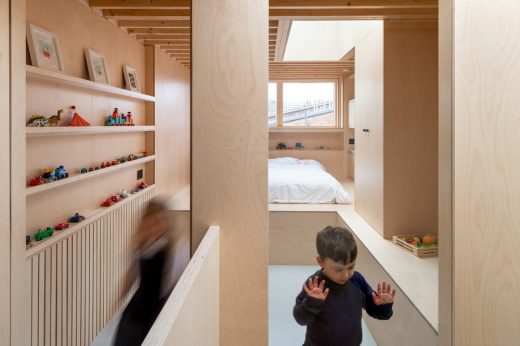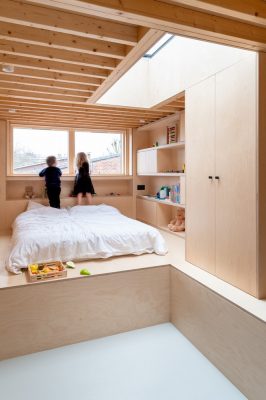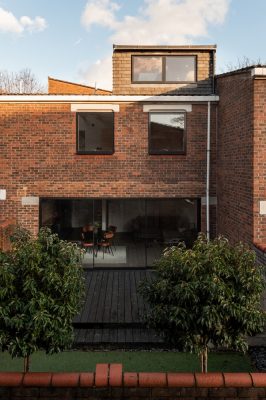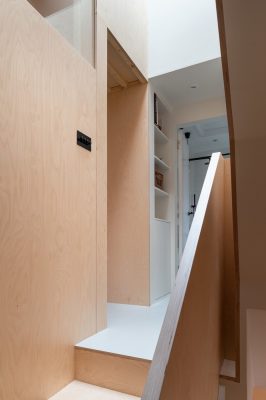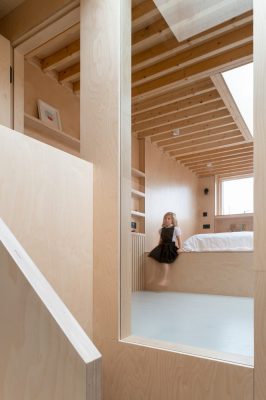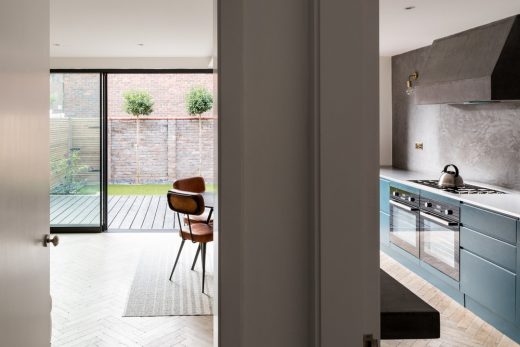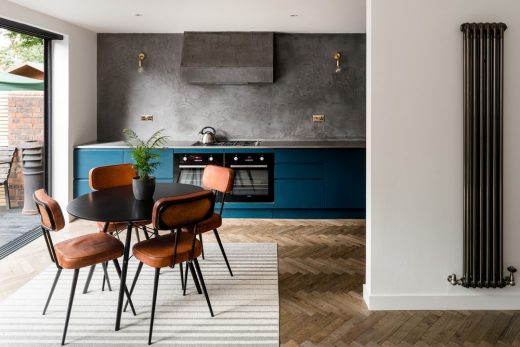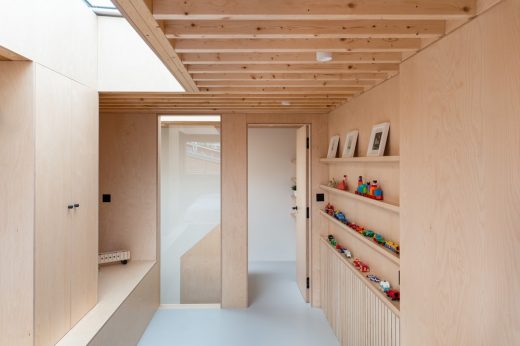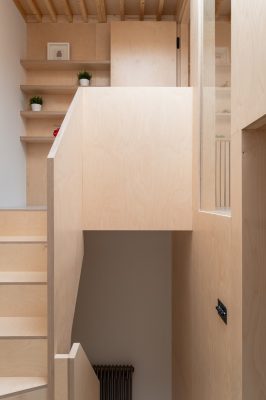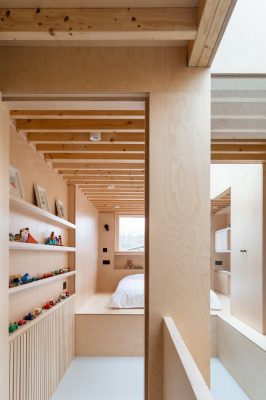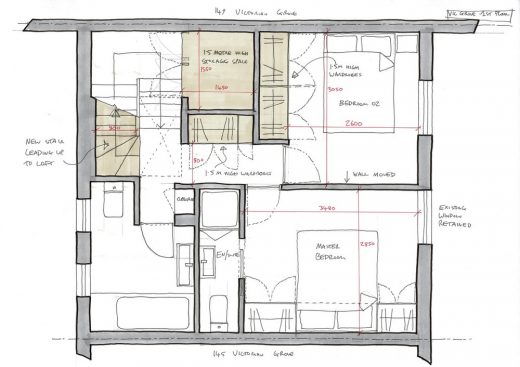Two and a Half Storey House, Central London Apartment Refurb, Residential Interior Images
Two and a Half Storey House in London
24 Apr 2020
Two and a Half Storey House
Architects: Bradley Van Der Straeten
Location: Central London, England, UK
The Two and a Half Storey House project that circumnavigates a local planning restriction by building a half-height roof extension! The clients owned the existing two-storey, two-bedroom property, located on a central London Housing Estate.
With a second baby on the way, they needed more space. Priced out of three-bedroom properties in the area they decided to investigate what could be done to create more space in their existing home.
The challenge with this property, unlike others on the estate, they were unable to secure planning permission for a single-storey loft extension. They received two planning refusals since they were not permitted to build any higher than the highest point of the existing roof, due to its lower profile.
Bradley Van Der Straeten approached the design as an interlocking jigsaw. The architects knew the half-height of the loft was fixed so the design was all about creating two interlocking floor levels in the space of one and a half floors. Bradley Van Der Straeten may have given less footprint, but they created more volume and an additional bedroom by using it creatively.
The whole design of the project hinged on using the ceiling of the bedroom below as a bed platform for the bedroom above, which is spacious and light due to the effective use of roof windows. Integrating the bedframe into the fabric of the design allowed space to be freed up for other things such as the communal circulation spaces. Plywood unifies all the new and old spaces and helps to conceal lots of clever storage spaces.
Close attention to millimetre detail ensured ceiling heights could be maximised, which included exposing structural timbers in the ceilings and using vacuum insulation panels to limit floor and roof depths.
The clients are delighted with their new house and love being able to see their eldest son playing in his new loft bedroom from the hallway window on the first floor, thanks to the split levels.
Achieving the additional space by not extending higher than the highest point of the existing roof. A requirement of Permitted Development guidelines in the UK. Two previous planning applications had been refused for projecting above the existing roofline.
Build an unconventional half-height roof extension instead and re-work the interior volumes to interlock two floors and create enough space for the additional bedroom.
Andrew and Beth have lived in the property for approximately 3 years with their young son George. With a second child on the way (Max was born during construction), they really needed an additional bedroom but also really loved the community atmosphere on the housing estate and its central location in Stoke Newington (a very popular neighbourhood for families).
They had seen the work of Bradley Van Der Straeten at an Open House London tour of a nearby property in Stoke Newington, that used to belong to George Bradley and had been designed and built by George and Ewald (the two directors) together as their first project. After appointing Bradley Van Der Straeten and having two planning applications to extend failed by the local council, they started looking for other properties to buy and then gave the half storey option one roll of the dice.
The design of the property had added importance as the lead architect for the project, George, also lives on the same housing estate and can see the property from his window!
The genesis of the whole project was finding a solution to add more space and facilitate growing family life after a number of failed planning applications. All in all, it has been a bit of a journey! The whole project hinged on using the ceiling of a bedroom to house the bed of the room above. It’s a really simple concept that was taken to the next level by BVDS and allowed the whole project to be done under permitted development rights.
If you think about it, when a bed is inserted into a room the usable floor space dramatically decreases. By integrating the bedframe into the fabric of the design allowed space to be freed up for other things, like the main hallways. The communal living spaces are a really important part of the design and it would have been easy to try and cram in more bedroom space. Instead, the main hallway that BVDS drew at the core of the house is a real triumph in our view.
Q&A:
What difference has the project made to your life and the way you use your home?
It’s a really easy family house to live in and we love being able to see our eldest son playing in his room using the hallway window. From the moment my son saw his room he loved it and will play for hours in there! Considering the limited amount of ‘actual’ floor space we have added, the feeling of space is incredible, and the amount of storage sets this project apart (Beth’s favourite room is probably the easy access ‘loft’ space on the stairs!). Everything is connected to the core concept and has been well thought through.
What one piece of advice would you give to someone else planning their project?
If you have conviction in the initial idea, make sure you follow it through fully. At some points, we started to have doubts about the spaces we were creating but now that it is finished, we are blown away with the design and we couldn’t be happier.
What was the process like working with an architect?
Working with an architect who has really thought about the detail is important. George and the team at BVDS created a house that we can truly live in. Every corner of the house has been considered and thought through to make living easier.
What was the brief, what were the challenges and what was the solution?
Wow, it’s been a bit of a journey. We bought the house knowing that we wanted to add more space and applied for multiple planning applications to extend. For various reasons (too many to go into detail here about) our plans were rejected. We batted a few different ideas around for a number years but when George and I discussed the idea of putting the bed in the eaves above and 2nd bedroom so we can run the project under PD rights it was a bit of a eureka moment. From there BVDS really brought the design to life in a way we never thought possible. It feels a little bit more special to finally get there after such frustration through then planning process.
We used some fairly uncommon techniques and products through the build so it was a challenge working with new applications. Achieving as much head height as possible was a major priority through the entire project and BDVS really took this to the next level in the design because there was always a trade-off between rooms. Every mm of head height/room space was considered and well thought through. The roof, for example, uses vacuum insulation panels to save height and is the insulation up there is only 30mm thick! The panelling was made off-site by the manufacturer and assembled by the builders but to say it was a challenge to fit and get mm perfect is an understatement!
Is there anything that has surprised you that you weren’t expecting?
Well, we really enjoyed the build process (but that wasn’t really a surprise). I think the main surprise was how much we love the plywood! Plywood is a very warm material and you don’t see it used in such volumes on typical projects. We love how warm it makes the house feel. I think we were also surprised by how much space we have to live in. As I said above, it’s a really easy house to live in.
The loft extension is half the height it should be. This has therefore triggered a very unique design for interior. The project is worthy of featuring in a Being John Malkovich sequel.
The construction is principally framed in steel. The steels are unconventionally tall and narrow so that they can disappear in the thickness of the walls and not increase the depth of floor construction. The steels have been carefully laid out to limit spans of the timbers, so they can remain as shallow as possible. To achieve a clean look, the timbers are supported on concealed joist hangers. The roof is insulated using ultra thim Optim-R insulation.
The majority of the construction has been completed using high quality timber from FSC sources. The level of insualtion used has also resulted in very minimal energy consumption for heating the spaces.
Two and a Half Storey House, Central London – Building Information
Architect, Lead Consultant: Bradley Van Der Straeten
Project size: 98 sqm
Site size: 125 sqm
Project Budget: £110000
Completion date: 2019
Building levels: 2
Key products used:
Plywood – James Lathams
Roofing membrane – Sarnafil
Insulation – Kingspan
Paint – Farrow and Ball
Timber finish – Bona
Fire retardant paint – Thermoguard
Light Switches – Astra
Lighting – QAZQO
Bathroom Fittings – Lusso Stone + Geberit
Ironmongery – GJohns + SDS
Windows – Velfac
Roof Windows – Roof Maker
Photographs © French + Tye
Two and a Half Storey House in Central London images / information received 250420
Location: central London, England, UK
London House Designs
London Residential Architecture
Hampstead Penthouse Property, North London
Design: Ungar Architects
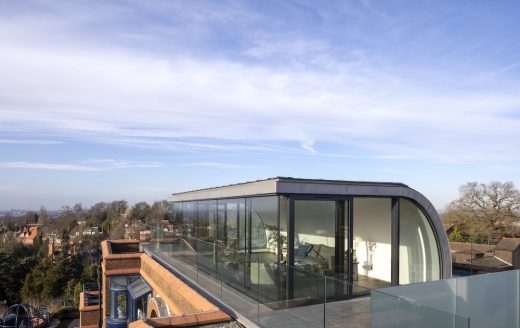
photograph : Peter Cook
Hampstead Penthouse Property
Step House, North London
Architects: Bureau de Change
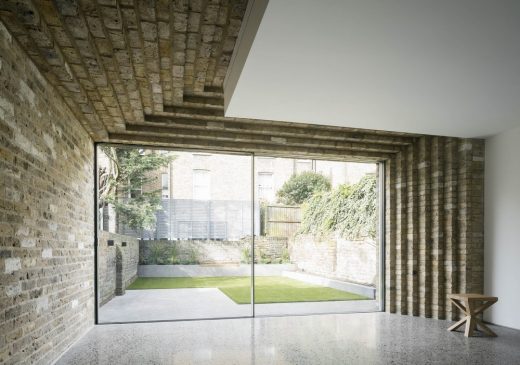
photo © Ben Blossom
North London Property Extension
Brexit Bunker
Design: RISE Design Studio
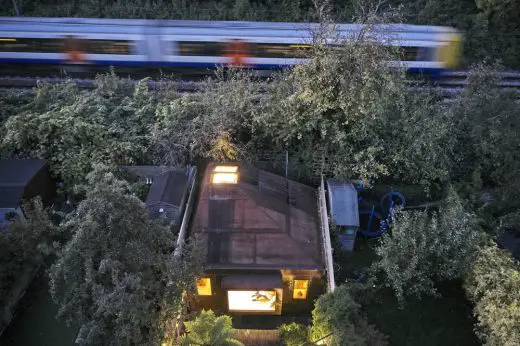
photograph : Edmund Sumner
Brexit Bunker
London Architecture
London Architecture Links – chronological list
London Architecture Walking Tours
Comments / photos for the Two and a Half Storey House in Central London page welcome

