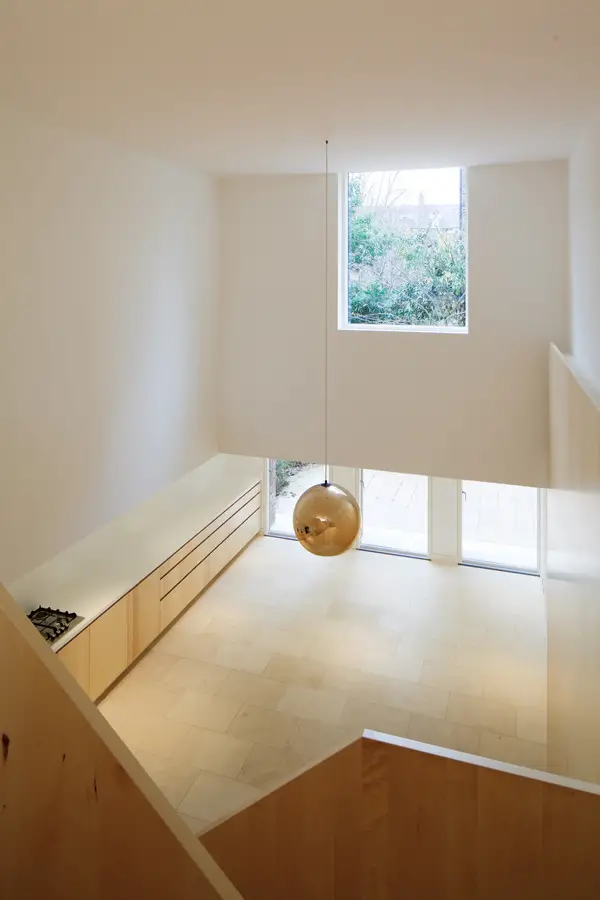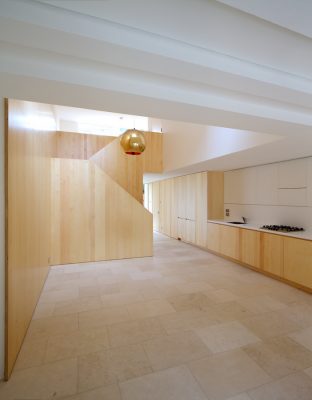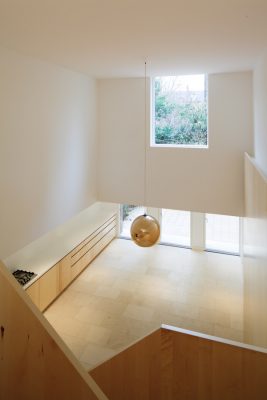Trevanion Road House, West Kensington Residence, London Residential Development, Architecture
House on Trevanion Road
West Kensington Property Development design by Graeme Massie Architects, UK
31 Jul 2013
Trevanion Road House
Design: Graeme Massie Architects, Edinburgh
Location: Trevanion Road, West Kensington, west London, England, UK
West London Townhouse Refurbishment
No2 Trevanion Road is a three-storey townhouse within the Gunter Estate Conservation Area in West Kensington, London. The existing 1960’s property has been reconfigured to improve access and enhance the quality of the main public rooms by making them more open, spacious and light.
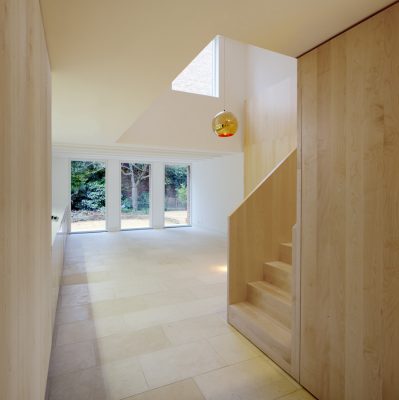
photos from Graeme Massie Architects
The principal living spaces are located on the ground floor level, overlooked by a first floor mezzanine formed by creating a generous double-height space at the heart of the building. An inhabited wall runs the full length of the house, and incorporates a cloak room, storage and a kitchen; this, together with a new staircase at the centre of the room, is formed in Maple.
The crafted joinery gives these the qualities of large pieces of furniture that define different uses within the open-plan space. The timber is complemented by limestone flooring which runs throughout the ground floor, while salvaged oak parquet flooring is used on the upper levels.
To the rear of the building a new Garden Room has been formed, extending the living space and redefining the relationship between house and garden. The extension is made using traditional masonry construction.
It is designed to be sympathetic to the qualities of the conservation area and neighbouring buildings, while giving the new room a quiet yet strong architectural quality. The thickness of the wall construction is felt by the brick piers, infilled with glazed doors, that mediate between house and garden. Beam-and-block construction is expressed internally, giving the Garden Room ceiling a deeply profiled texture.
The house’s refurbishment has transformed the client’s use of the spaces. The newfound openness engenders a more convivial atmosphere, making spaces equally well-suited to socialising as a group or individuals undertaking different activities in separate yet connected spaces.
Trevanion Road House information from Graeme Massie Architects
Location: 2 Trevanion Road, west London, south east England, UK
London Buildings
Contemporary London Architecture Designs
London Architecture Designs – chronological list
London Architecture Tours by e-architect
West London Buildings – selection below:
145 Kensington Church Street Building
Design: SPPARC
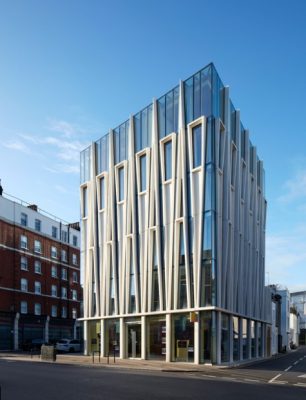
photo © Ed Reeve
145 Kensington Church Street Property
Chelsea Barracks masterplan
Design: various architects
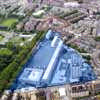
picture from architects office
Chelsea Barracks
Central St Giles
Design: Renzo Piano Building Workshop (RPBW)

photo © Nick Weall
Central St Giles
Comments / photos for the Trevanion Road Townhouse – Gunter Estate Conservation Area West Kensington design by Graeme Massie Architects page welcome

