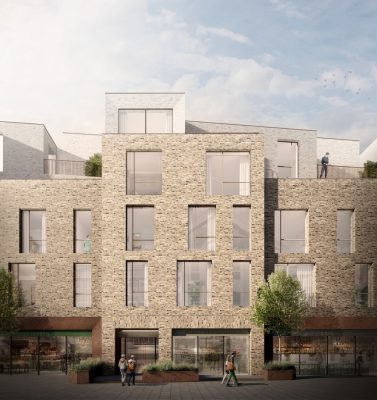The Bloc Development, Origin Housing London, Edmonton Building, Residential Property N18
The Bloc Building Edmonton, London
Residential Development in Watermill Lane, Edmonton design by PCKO Architects, UK
28 Oct 2013
Design: PCKO Architects
Location: Watermill Lane, Edmonton, north London, N18 1SU, England
PCKO Architects completes The Bloc, an urban regeneration scheme to house key workers in North London
The Bloc Development
28th October 2013 – The Bloc is a £25m urban regeneration residential scheme designed by PCKO Architects for Origin Housing Ltd close to the North Middlesex Hospital in Edmonton, North London. The scheme provides 221 units, incorporating 128 units for key workers/intermediate rent, 65 social rented units and 28 shared ownership units, as well as a local office for Origin Housing Ltd.
A key element of the overall design is how the integrated, high quality landscaping scheme sculpts the development through the idea of an urban village, with strong community ties promoted through features such as squares and community courtyards.
In order to encourage sustainable lifestyles the homes are built to Code for Sustainable Homes Level 4 and 20% of the site’s energy demands are met through on site renewable energy technologies. The efficiency of the development’s energy strategy was maximised by designing around the work/ live occupancy patterns of the residents. This also influenced the phasing strategy of the build, which was carefully planned over several years to smooth the process of decanting existing residents, who are key-workers from the nearby North Middlesex Hospital. This has been achieved successfully with the first phase completing in summer 2012 and the second and third phases following to the agreed programme.
Peter Chlapowski, Director of PCKO Architects, said:
“The Bloc is a good example of how the determination of the client, design and construction teams can enable the successful delivery of a complex project involving decanting and a programme phased over a number of years. It is a credit to all involved that the key ideas conceived in the original competition winning scheme have been taken through to completion and successfully created a lively urban village with a strong sense of place, lively architecture and an attractive environment that residents and families enjoy.”
Careful consideration was given during the design process to ensure the scheme remained appropriate to its context and as a result the development can be divided into three distinct character zones.
The constrained site measures approximately 2.2 hectares and is bounded by the North Circular Road (A406) to the North. In response to this the largest and boldest building on the site, block 1, also acts as a natural barrier to the North Circular Road. Apartments in this block have habitable rooms facing East or West and balconies open to the East, to avoid direct orientation to the busy road. The South facing façade is more expressive with larger openings and balconies zigzagging in alternation.
The second zone forms the central section of the master plan and reduces in scale compared to block one, as it is set back from the road. Blocks 2, 3 and 4 sit at right angles to block 1 on the North South axis and are expressed in plan as three ‘fingers’. This allows the apartments to face East and West and take advantage of morning and evening sunlight. A corner red box feature on the fourth floor of block 2 and fifth floor of block 3 read as a processional link leading to the ‘Main Square’ of the development whilst block 4 defines the western edge of the development. This block is set back from the site boundary in order to provide private gardens for the wheelchair accessible units.
The third zone is the most domestic in scale and character, with the buildings defining the Main Square and marking the Southwest corner of the development. This area consists of low-rise blocks of apartments and houses stepped back from the street line to create a pocket like enclosure. This gives a sense of privacy and respite from the busy London location.
The Bloc Edmonton – Building Information
Project Team: CLIENT: Origin Housing Ltd
CONTRACTOR: Galliford Try Partnerships
ARCHITECTS: PCKO Architects (Planning and WD)
EMPLOYERS AGENT: PRP (Planning and WD)
QS: PRP (Planning and WD)
STRUCTURAL & CIVIL ENGINEER: MLM Consulting Engineers (Planning and WD)
M&E ENGINEER: Hilson Moran (Planning only)
MECHANICAL: JS Wright (WD only)
ELECTRICAL: Emersons (WD only)
PLANNING CONSULTANT: John Laing LaSalle
LANDSCAPE ARCHITECTS: Allen Pyke Associates (Planning only)
ECOLOGY: Fleur Oliver (Planning only)
TREE SURVEYS: BroadOaks (Planning and WD)
About PCKO Architects
Founded by Andrew Ogorzalek and Peter Chlapowski in 1981, PCKO Architects is a successful competition and award-winning architecture practice based in London and Shanghai. For over 30 years the practice has built a reputation for designing attractive buildings and masterplans that respect the environment and explore innovative technology and typologies.
PCKO Architects’ workload embraces urban design, urban regeneration and masterplanning, residential work, community buildings, health-care, schools and education, office buildings, ecclesiastical projects, and restoration and refurbishment. The practice has an exceptional track record for winning open RIBA or developer-organised architectural competitions and has won numerous awards for its completed projects including the Welsh Gold Medal in Architecture, RIBA Award and the Housing Design Award. PCKO won Building Design Magazine’s Architect of the Year Award in 2005.
The Bloc Development, London images / information received 281013
Location: Watermill Lane, Edmonton, north west London, N18 1SU, UK
London, England, UK
London Buildings
Contemporary London Architecture Designs
London Architecture Designs – chronological list
London Architecture Tours by e-architect
North London Architecture
Boxtree Housing Development, north west London
North London Architectural Photos
North London Residential Property
Brent Cross Housing
Design: Architects pH+

image courtesy of architects
Brent Cross Housing
Comments / photos for the The Bloc Development London – Edmonton Building Architecture design by PCKO Architects page welcome



