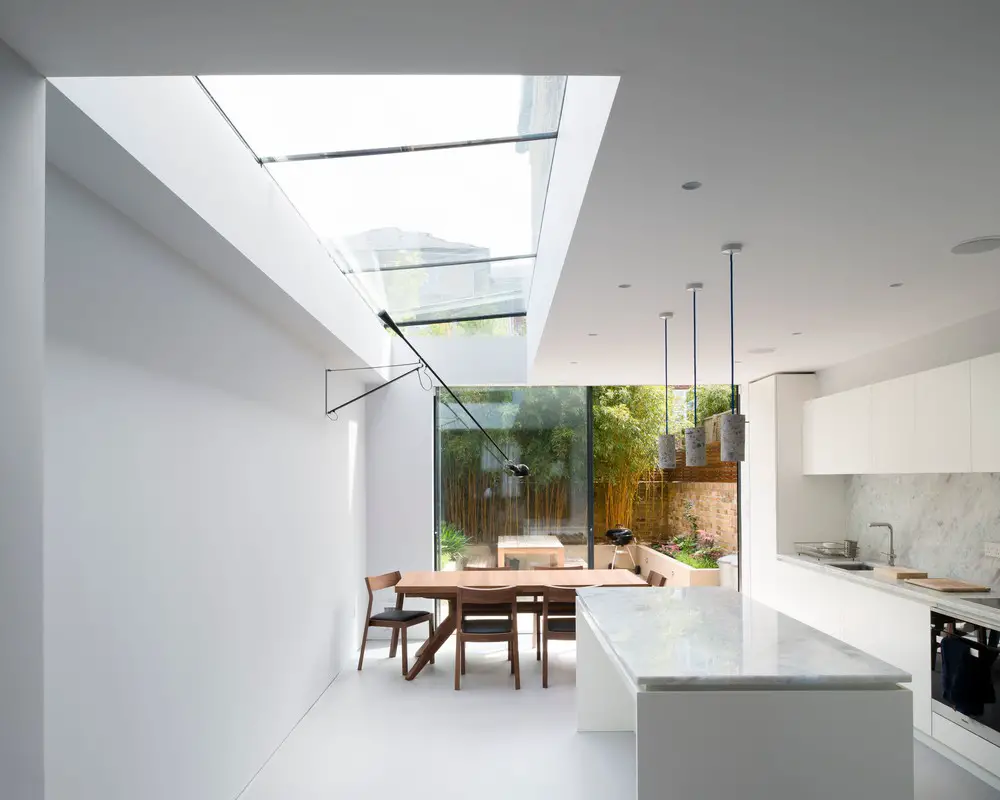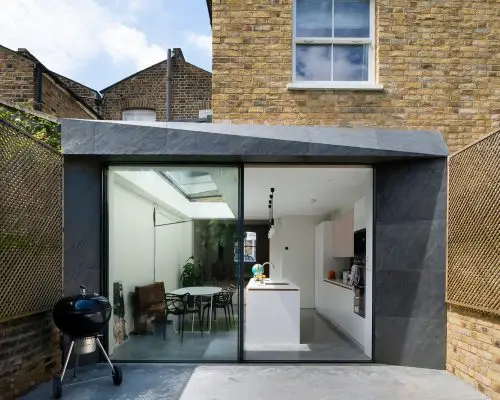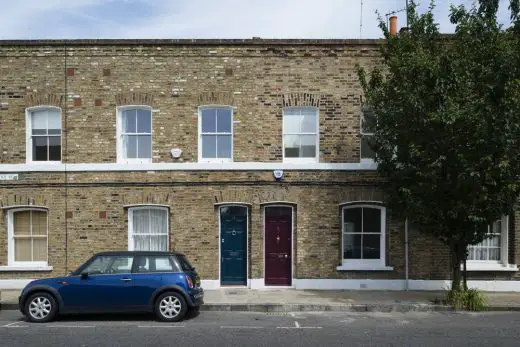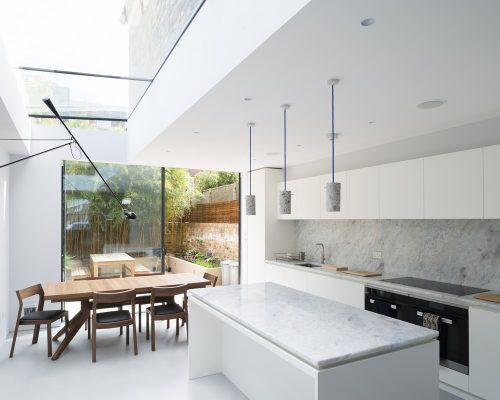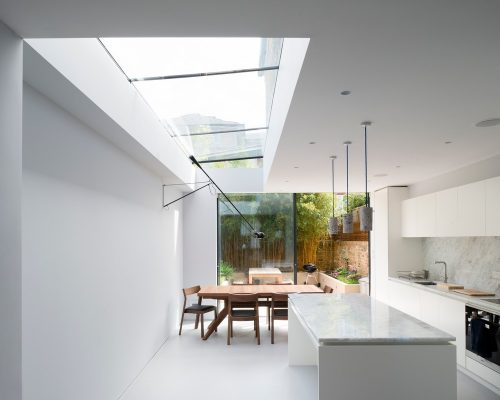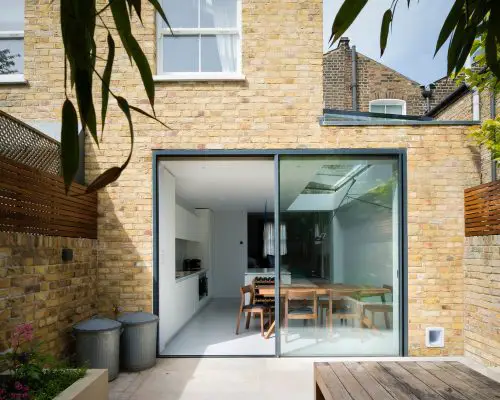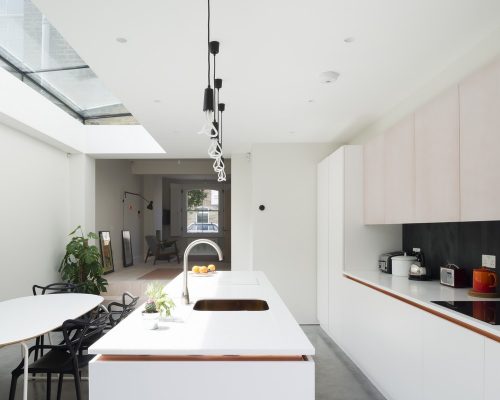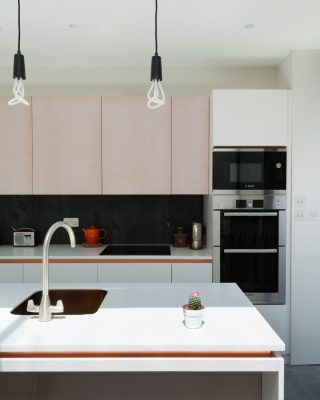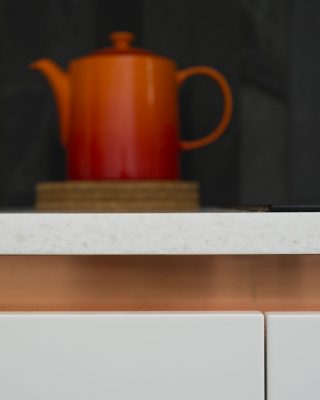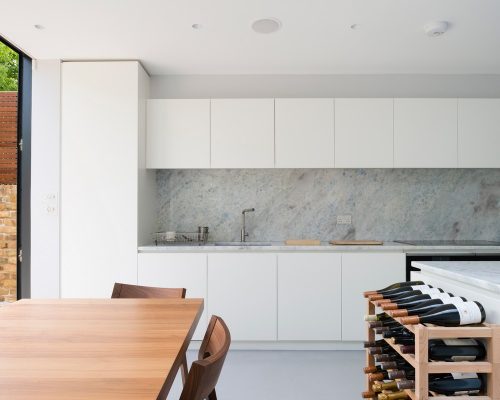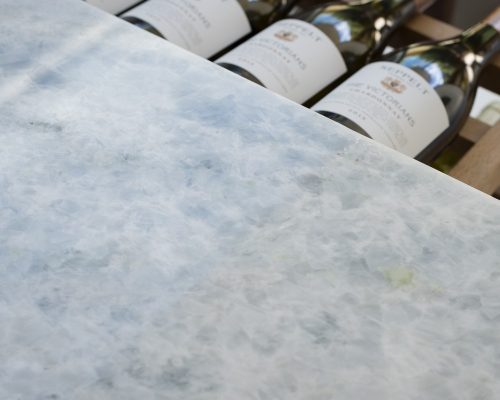Tandem House, Durant Street Building, City Property Extension, Home, Architecture Images
Tandem House in East London
Durant St Residential Development, England, UK – design by Architecture for London
21 Aug 2017
Tandem House
Design: Architecture for London
Location: Durant Street, east London, England
Tandem house extension shows off the benefits of neighbourly design
Two neighbours on Durant Street in east London have pooled their resources to sensitively and intelligently extend their houses at the same time, with the same architect – Architecture For London (AFL).
House extensions are a sensible way to enlarge and improve your home but sharing the overall costs demonstrates a future economic model for Londoners living on a budget in terraced housing. Both extensions are the same in terms of scale but AFL have ensured that the design of each responds to the individual needs of the separate home owners. The joint development saved costs as design and construction work – undertaken by Get Turner Ltd – was employed simultaneously. Similarly, the planning application benefitted from a partnered approach as it resulted in a ‘balanced’ approach to the development of the first floor, while other solo applications on the street have been rejected.
Both properties feature a two-storey extension to the rear with a single storey side-infill on either side. Ever mindful of the surrounding context, AFL have carefully selected a brick that matches the local colour palette, while the existing London butterfly roofs have been revealed by opening up ceilings in the existing house to form vaulted spaces.
The houses now each step down from the existing living areas at the front to new open-plan kitchen and dining areas at the back. These larger spaces form generous, light-filled rooms for the families to enjoy and are connected straight onto their gardens.
The neighbours have expressed their individuality in the external decoration of the extensions and throughout the interior spaces. One owner opted for a simpler, brick rear exterior with an openplan kitchen featuring resin flooring with aggregate and bespoke Caribbean Blue Quartzite worktops. Smoked oak floor boards continue through the house which maintains a cool elegance.
The second house appears very different as the garden-facing extension is clad in inclined slate. The living room floor is made up of soap washed douglas fir floor boards, which are matched by cupboard doors in the kitchen behind. The floor of the kitchen is polished concrete, while copper detailing and exposed ply edges reinforce the air of warm, natural materials that pervades the home.
AFL Director, Ben Ridley, said: “It’s unusual to work on neighbouring houses in this fashion but it has huge benefits in London’s complex planning environment. Taking on such a challenge is a big commitment for the homeowners but it’s one that pays off in terms of value and the aesthetic impact on each home.”
Photography: Jim Stephenson
Tandem House in East London images / information received 210817
Location: Durant Street, London, England, UK
London Building Designs
Contemporary London Architectural Designs
London Architecture Links – chronological list
London Architecture Tours – bespoke UK capital city walks by e-architect
East London Houses
Volcano House, Shoreditch, East London
Architects: Urban Mesh design ltd
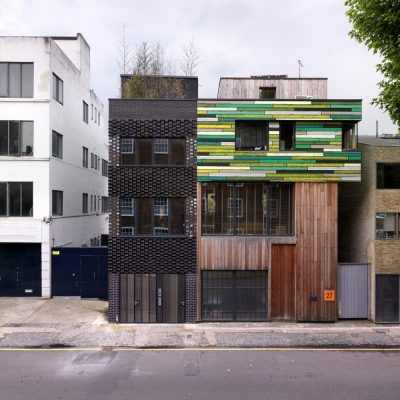
photo © Charles Hosea
New House in Shoreditch
Wardian London Penthouses, Isle of Dogs
Design: Glenn Howells Architects
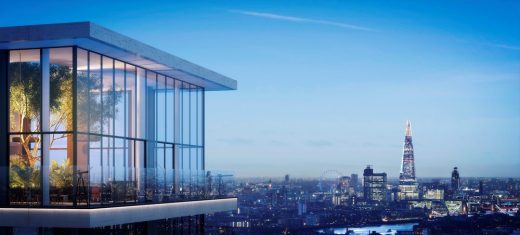
image courtesy of architects
Wardian London Property
Comments / photos for the Tandem House – East London Property page welcome
Website: Architecture for London

