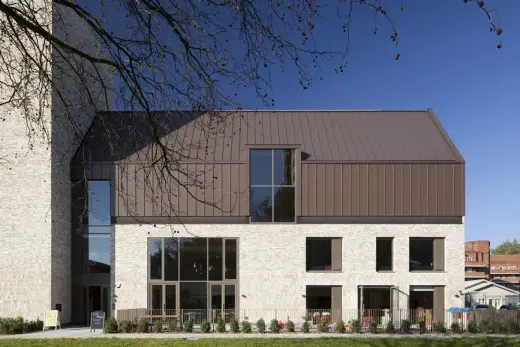Supported Housing Hackney, Architect, Images, East London Residential Building, Info, Homes, Photos
Supported Housing Hackney
Residential Building Development in East London for One Housing Group – design by Fraser Brown MacKenna
3 Dec 2012
Apartments & Supported Housing in Hackney
Apartments and supported housing on a complex, overlooked backland site in Hackney, northeast London, southeast England
Date built: 2012
Design: Fraser Brown MacKenna Architects
Sites for new affordable housing are often challenging; in creating 62 high quality new homes for One Housing Group, Fraser Brown MacKenna had to overcome a complex, overlooked, landlocked former industrial site in Hackney.



photographs © Tim Crocker Photography
Fraser Brown MacKenna Architects were appointed by One Housing Group to develop the former light-industrial site. The brief was to maximise the number of high quality homes, providing not only affordable housing but also a care and support facility for residents with mild learning disabilities. Our challenge was to deliver the requirements of the brief within the complex geometry of the site whilst minimising impact on the surrounding homes.
A backland site with minimal street frontage, Fraser Brown MacKenna Architects arranged the new homes around two courtyards; Saxony Court is accessed from Geldeston Road with access to the larger Hazlitt Court from Northwold Road. The architects located Salvesen House, the care and support facility along Narford Road.
Buildings range in height from one to four storeys and are orientated so to minimise impact on the surrounding homes. A range of strategies have been used to prevent overlooking, including solar and privacy shading using timber screens, the use of high level and carefully orientated windows.



photographs © Tim Crocker Photography
The landscape, by MESH Landscape Architects, is critical to the success of the development – soft landscaping including trees, shrubs and climbing plants will in time create a green oasis within each of the courtyards, enhancing the spatial quality of the development and creating a natural buffer to the surrounding gardens.
On Northwold Road, a gatehouse announces the entrance to the largest courtyard, expressed in a dark grey brick in contrast to the surrounding terrace. The ground floor provides vehicular access for the two wheelchair accessible apartments only – the development is entirely car free. The majority of homes are clad in light brick and timber; providing a subtle and natural outlook from the surrounding homes.
The development, designed by Fraser Brown MacKenna Architects and MESH Landscape Architects, provides sixty two new apartments, including an eighteen bedroom care and support facility and gained planning permission in March 2010. The new homes were built under a design and build contract, let to Mullaley, and were completed in 2012.
Supported Housing Hackney images / information from Fraser Brown MacKenna Architects
Housing Hackney design : Fraser Brown MacKenna Architects
Location: Narford Road, Hackney, London, England, UK
London Buildings
Contemporary London Building Designs
London Architecture Links – chronological list
London Architecture Tours by e-architect
London Housing

photo © Tim Crocker
Hackney Housing : Adelaide Wharf

photograph © Tim Soar
Anthony House, Pembury Estate, Hackney, northeast London
Design: Fraser Brown MacKenna Architects

photograph : James Morris
Pembury Estate Hackney
Frampton Park Baptist Church
Design: Matthew Lloyd Architects LLP

photos : Benedict Luxmoore, Patricia Woodward
Frampton Park Baptist Church Building in Hackney – 16 Feb 2016
Comments / photos for the Supported Housing Hackney – New Homes in East London page welcome
