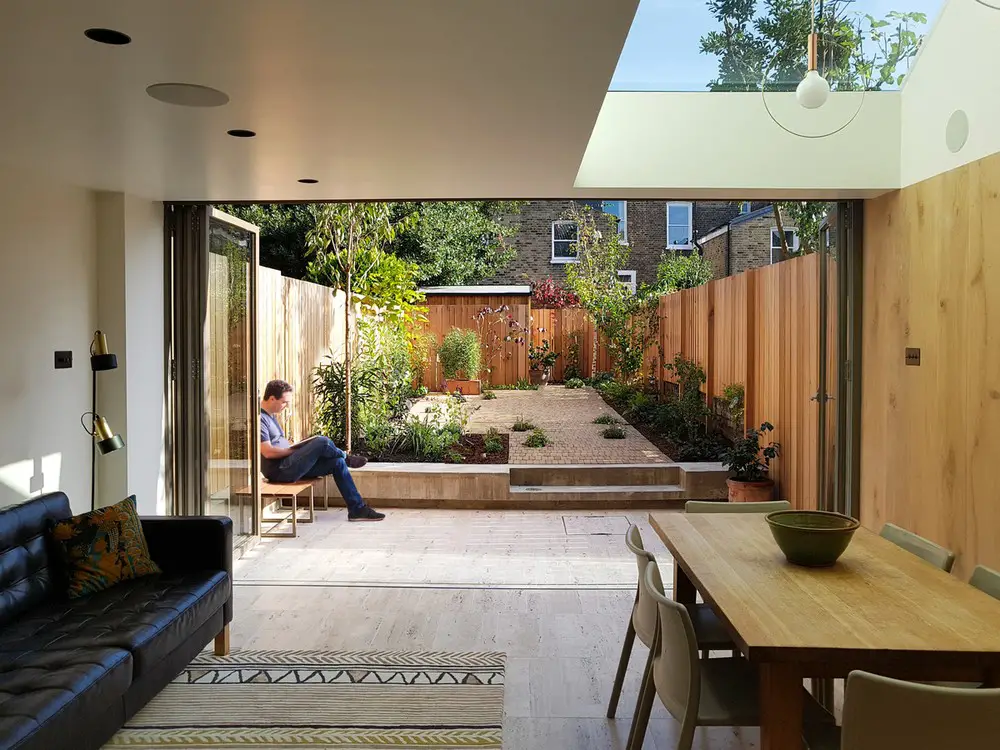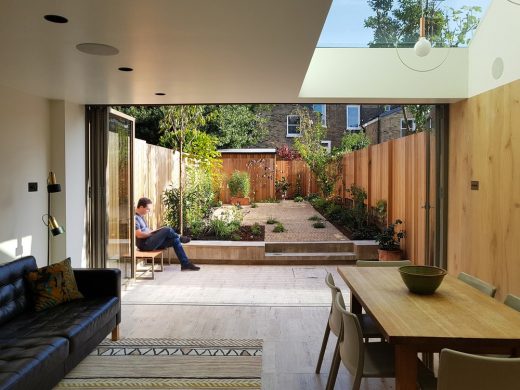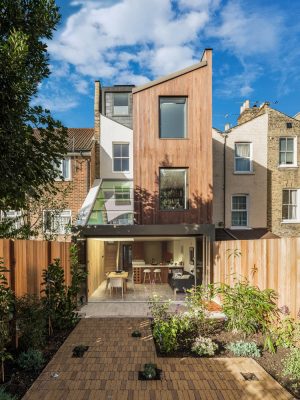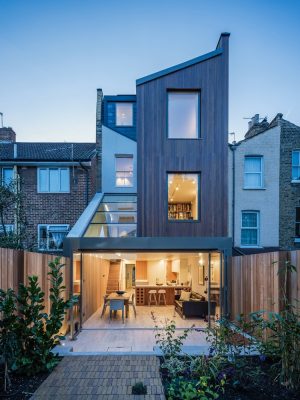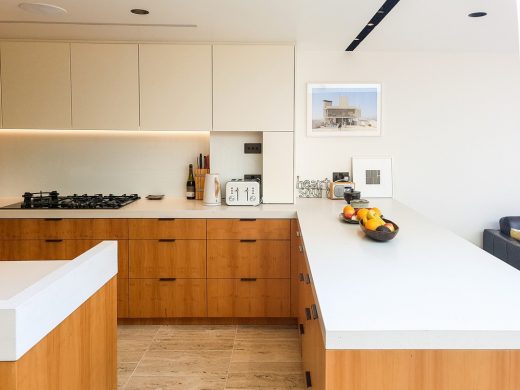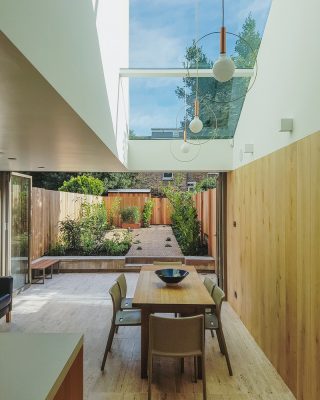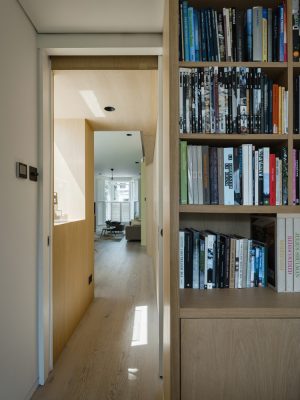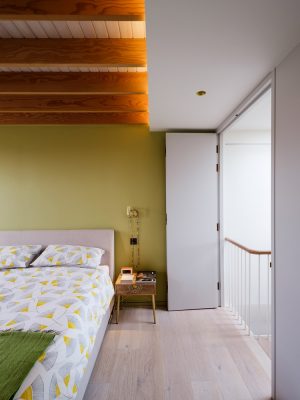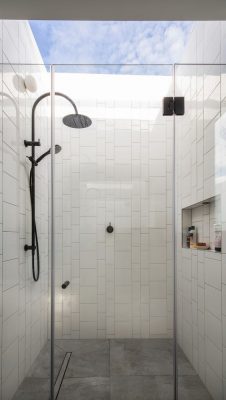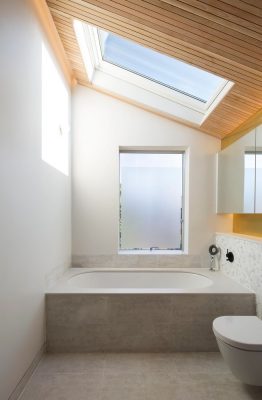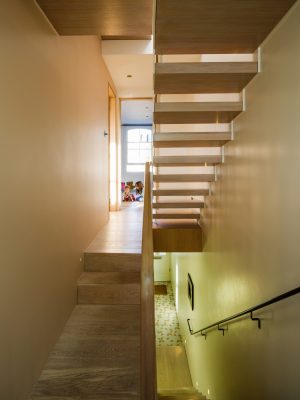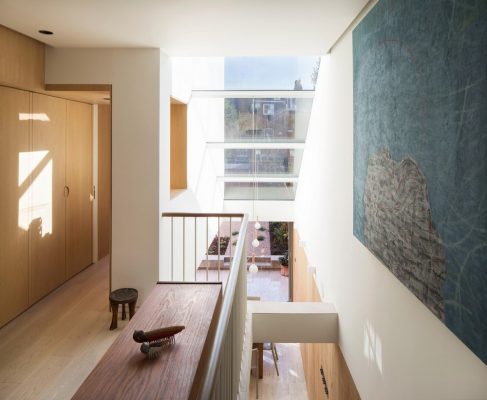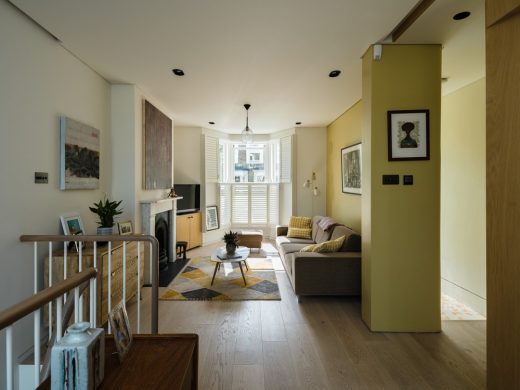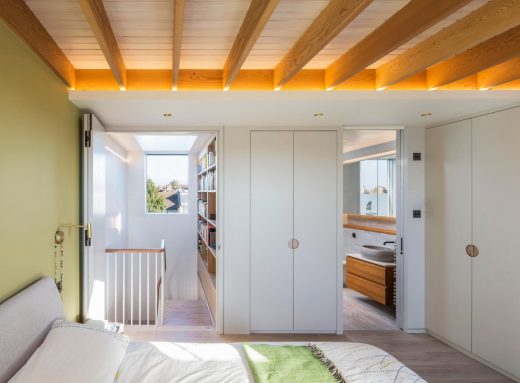Stokey Home Remodelling, North London House Extension, Property, Architecture Images
Stokey Home Remodelling in London
27 Apr 2020
Stokey Home Remodelling
Design: Neil Dusheiko Architects
Location: North London, England
Dusheiko House is a radical remodelling of a Victorian terrace house in North London design by the architect for himself and his growing family. There were a number of key problems this Stokey Home existing layout presented that needed to be solved:
The east facing kitchen and dining room were one level down from the street, all rooms were split up into a series of small dark internal spaces with little natural light and no connection to the garden. Access to the lower levels and the kitchen, was via a dark a corridor and staircase through an intermediate room with no natural light.
Our design solved the poor light and circulation issues by moving the staircase to the opposite wall which now connects the living room space directly to the kitchen and dining space. Neil Dusheiko Architects removed part of the rear façade to allow for a large sloped double storey skylight bringing light into the two levels. As one walks down the wooden clad staircase there is a direct visual connection to the garden. The diagonal view across the space makes the home seem bigger.
The emphasis is on using durable natural materials – different species of wood and stone. The detailing on the staircase with the Sapele swept handrails in a Georgian profile continues throughout the house. The loft staircase is made of laser cut steel with floating risers allowing light into the central circulation space.
The home is highly insulated with robust airtight detailing. There are four opening vents allowing passive cooling during the summer months.
Sustainability
Creating a low energy-efficient home was a priority for us. Neil Dusheiko Architects re-used as much of the existing fabric that was demolished in the build. Neil Dusheiko Architects looked at how they could make the junctions to new opening as airtight as possible and used high performance thermally broken double-glazed units for the windows.
The large elements of east-facing glass are treated with a solar fill to provide excellent solar control with exceptional light transmission and a low U value of 1.0 to create a comfortable temperature inside the house. These work in conjunction with electrically operated blinds to reduce solar gain during the summer months.
The house utilises the principles of stack ventilation with skylights that vent rising hot air at each floor level. Rising hot air has a lower pressure than cooler air and through the pressure differences through the height of the house, the air is pulled through the home.
Further passive internal climate control has been designed by introducing an insulated ground floor slab, whose thermal mass absorbs energy during the day and emits it during the night. Above is a double volume space above with a well-insulated skylight. The living room is heated by convection as there is no separation between the upper landings, to impede airflow.
Other features are low energy LED lighting and hot water storage facilities. In terms of the timber, Neil Dusheiko Architects used for the cladding – this was all sourced from FSC sources and the architects ensured a minimum wastage was used.
Use of materials
Neil Dusheiko Architects chose to experiment with materials and spatial ideas that they hadn’t been able to realise on other projects. The key materials used were stone and wood – giving a warm feel to the home.
The façade of the extension is Cumaru timber. The garden fence is made of Western Red Cedar. Both timbers are extremely durable and have excellent weathering properties.
The architects established a datum line of oak that runs inside to outside – tying in the interior space to the garden. Above this oak datum are white surfaces to allow light to reflect inside. This wood datum / white above theme is carried through in the kitchen design which is made of Yew with a white quartz worktop.
Neil Dusheiko Architects chose to make all the accent tactile elements out of metal. Bronze for the door handles was chosen due to their antimicrobial qualities. Taps are all matt black brassware.
The dining room lights were handmade with copper and brass pendants and in the bathrooms, the LED lighting reflects off brass panels giving the home a warm glowing feel.
The family bathroom has an opening skylight over the bathtub. The cedar slatted ceiling is reflected in mirror finish brass panels. The master ensuite bedroom has an exposed Douglas fir ceiling and is open to an oak framed library. One accesses the loft space via a laser-cut steel and timber open riser staircase. The glass skylight in the ensuite bathroom opens completely to allow one to shower outdoors!
Stokey Home, North London – Building Information
Architect: Neil Dusheiko Architects
Project size: 170 m2
Completion date: 2019
Building levels: 4
Photography: Agnese Sanvito and Tim Crocker
Stokey Home Remodelling in North London images / information received 270420
Location: North London, England, UK
London Building Designs
Contemporary London Architectural Designs
London Architecture Links – chronological list
London Architecture Tours – bespoke UK capital city walks by e-architect
London Housing Designs
Northwest London Housing
Brent Cross Housing
Design: Architects pH+
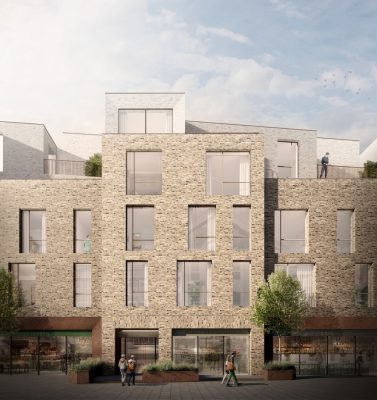
image courtesy of architects
Brent Cross Housing
Alto Residential Development, Wembley Park, Northwest London
Architects: Flanagan Lawrence
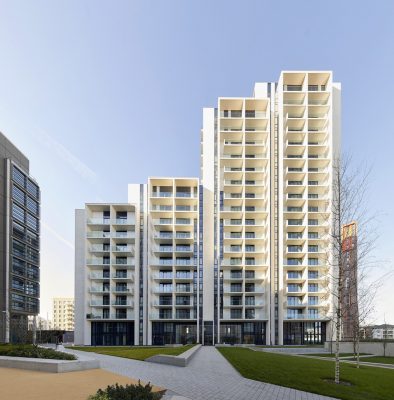
photo © Hufton+Crow
Alto Residential Development
New Homes in Southall, Borough of Ealing, west London
Architects: Assael Architecture
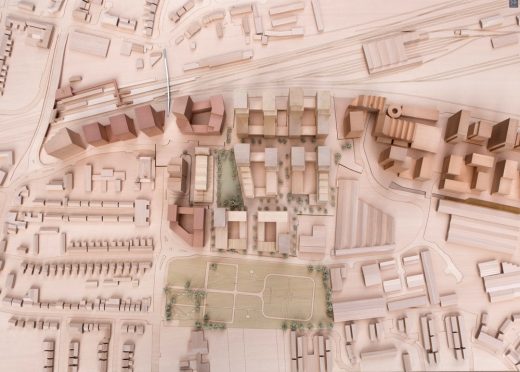
image courtesy of architecture office
New Southall Housing
Comments / photos for Stokey Home Remodelling in North London page welcome
Website: London

