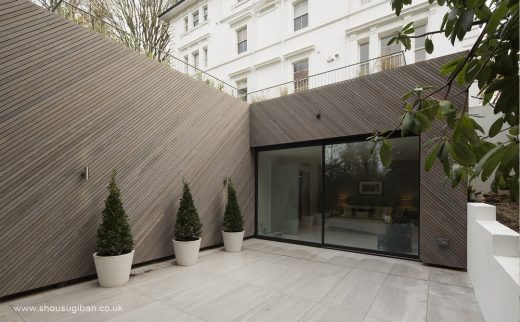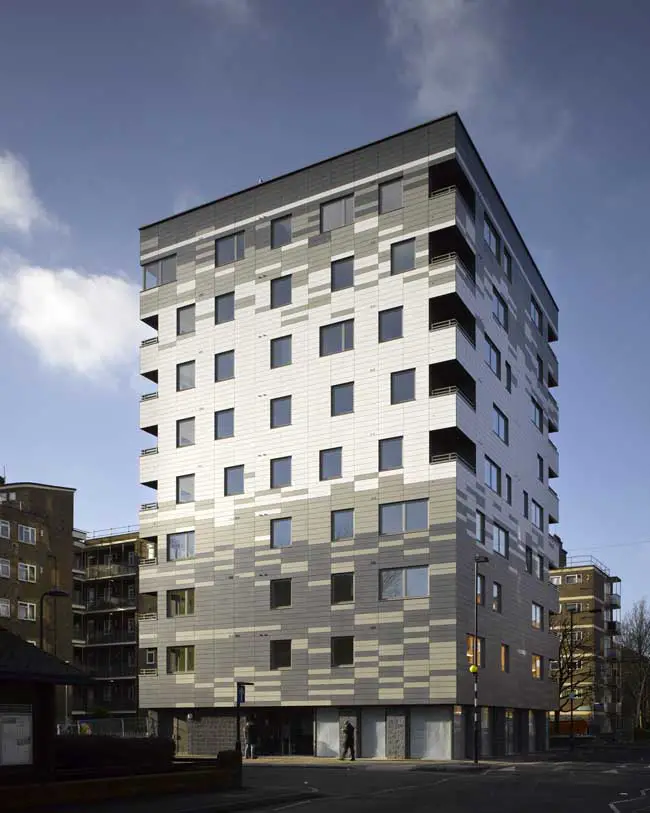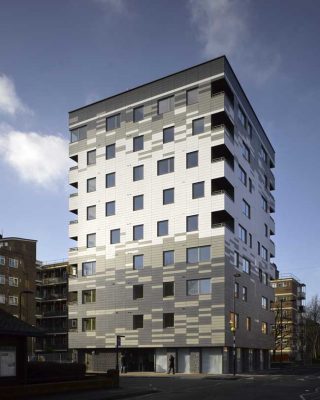Stadthaus London Building, Timber Housing UK Project, Photo, News, Design Property Image
Stadthaus London : Murray Grove Building
Murray Grove Housing Development, northeast London design by Waugh Thistleton Architects, England, UK
page updated 8 Jan 2017 with new photo ; 16 Jul 2009
Stadthaus
24 Murray Grove
Design: Waugh Thistleton, architects
Constructed entirely in timber, the nine-storey high-rise is the tallest timber residential building in the world. Comprising private units for housebuilder Telford Homes and affordable housing for social housing provider Metropolitan Housing Trust, Stadthaus provides twenty-nine apartments.
The building has been assembled using a cross-laminated timber panel system pioneered by manufacturers KLH of Austria and is akin to jumbo plywood, arriving on site in panels up to 13m in length. Designed in collaboration with structural engineers Techniker, this is the first building in the world of this height to construct not only load-bearing walls and floor slabs but also stair and lift cores entirely from timber.
Each of the panels is prefabricated including cutouts for windows and doors. As the panels arrived on site they were immediately craned into position, dramatically reducing the time on site. The entire nine-storey structure was up and built within nine weeks.
Timber absorbs carbon throughout its natural life and continues to store that carbon when cut. The fabric of the Stadthaus tower stores over 186 tonnes of carbon. Additionally, by not using a reinforced concrete frame, a further 124 tonnes of carbon have been saved from entering the atmosphere. This is equivalent to 21 years of carbon emissions from a building of this size.
The façade was created by recording the changing light and shadows formed on the empty site by the surrounding buildings and trees; the pattern was captured through a sun-path animation. The resulting image was pixilated, picked up, stretched and wrapped around the building.
The exterior cladding forming this pixilated image is made up of over 5,000 individual panels across the building in three shades: white, grey and black. The 1200x230mm panels are manufactured by Eternit and made up of 70% waste timber.
Each apartment has its own internal balcony and with the windows these will appear as the ‘missing pieces’ on the façade; an additional punctuated rhythm over the abstract image of the façade.
The landscape design for the scheme includes a green-wall wrapping on the southern elevation, which merges into a new pocket play park adjacent to the tower. New play equipment has been provided for the community park surrounded by a low fence.
A variety of new shrubs and trees have been chosen to encourage biodiversity and create an ecologically sustainable park. An additional refurbished public space is provided to the northwest of the site, offering a seating area. A rubber safety play surface creates a direct path between the two landscaped areas.
24 Murray Grove, London – Building Information
Address: 24 Murray Grove, London
Client: Metropolitan Housing Trust / Telford Homes PLC
Budget: £3.5 million
Stage: Completed, Jan 2009
Project Team
Architects: Waugh Thistleton Architects
Lead Designer: Andrew Waugh
Project Architect: Kirsten Haggart
Design Team: Peter Barry, Sophie Goldhill, Chris Gray, Alina Toosy
Structural Engineer: Techniker / Jenkins & Potter
Mechanical Engineer: Michael Popper & Associates / AJD Design Partnership
Planning Consultant: CMA Planning
Murray Grove Housing images / information from Waugh Thistleton
Location: 24 Murray Grove, London, England, UK
London Buildings
Contemporary London Architecture
London Architecture Designs – chronological list
Architecture Walking Tours in London by e-architect
London Housing – Selection:
1 Hyde Park, Knightsbridge, west London
Design: Richard Rogers Partnership
One Hyde Park
Adelaide Wharf, Hackney, northeast London
Design: Allford Hall Monaghan Morris

photograph © Tim Soar
Adelaide Wharf housing
Oak Hill House, Hampstead, North London
Design: Claridge Architects

photograph : Simon Kennedy
New Hampstead House
Comments / photos for the Stadthaus London Architecture – Murray Grove Housing page welcome






