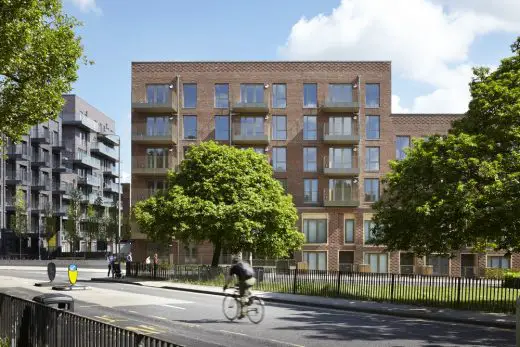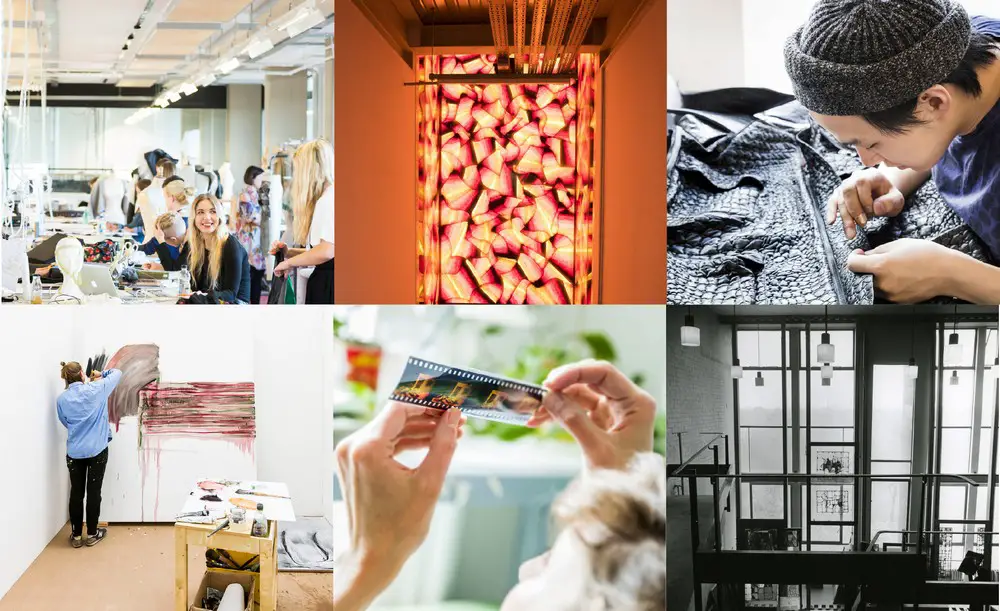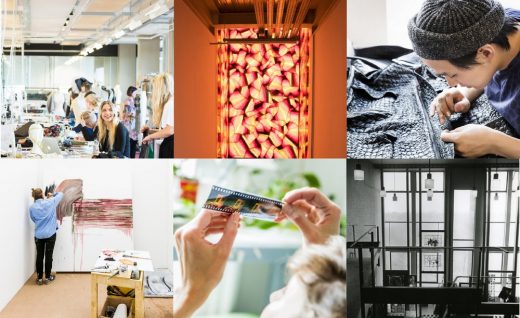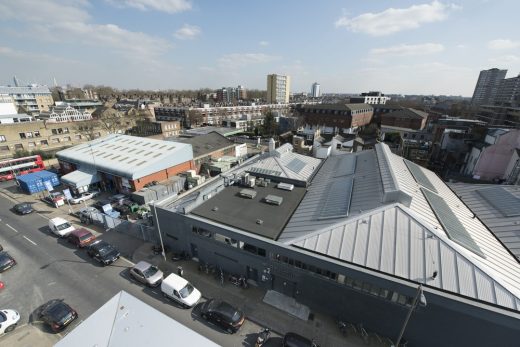Shortlist for Battersea South Architect, RCA London Building Project, Campus Design News, Images
Shortlist for Battersea South Architect in London
RCA Development – Announced by The Royal College of Art, 15-25 Howie Street, UK
10 Aug 2016
Royal College of Art Battersea Award
Announced by The Royal College of Art
The Royal College of Art announced today the seven shortlisted architectural practices for its new state-of-the-art £108 million Battersea South campus in an invited design competition.
The shortlisted practices are (in alphabetical order):
● Christian Kerez (Switzerland)
● Diller Scofidio + Renfro (US)
● Herzog & de Meuron (Switzerland/UK)
● Lacaton & Vassal (France)
● Robbrecht en Daem architecten (Belgium)
● Serie Architects (UK/Singapore)
● Studio Gang (US)
Set to embark upon the most exciting phase of development in the RCA’s 179 year history as it transforms itself into a STEAM-focused graduate university, the College is seeking to expand its research and knowledge exchange centres into the domains of computer and materials science, the impact of the digital economy, and intelligent mobility.
In doing so, the RCA will bring together the worlds of science, art, design and technology in order to create transformational impact in such areas as connected cities; robotics, the internet of things and intelligent mobility; sustainability, mass migration and city design.
Dr Paul Thompson, Rector of the RCA and Chair of the Architectural Selection Panel (ASP) remarked: “This shortlist represents an exceptional cross-section of international talent all wanting to engage with a world class institution. The panel was particularly delighted with the range of talents and approaches, not least because the building has to reflect the radical nature, experimentation and high design standards of the world’s pre-eminent art and design university.”
Professor Naren Barfield, Pro Rector of the RCA and ASP member said: “As the RCA plans to establish computer and materials science with a direct relationship to the design of products, systems, services, architecture and fine art, we were particularly keen to hear from practices that designed ‘from the inside/out’.”
Dr Adrian Lahoud, Dean of Architecture and ASP member added: “At the centre of the Battersea South vision are the practices of artists and designers. The project should support and inspire their work, offering an incredible opportunity to explore new frontiers in learning and research in art and design.”
Malcolm Reading, Competition Director, said:
“This is a dazzling list of architectural thought-leaders who have connected with a project that will create a renewed sense of place in this part of Battersea. We very much look forward to the teams’ analyses of the brief at the second stage of the competition.”
Working closely with the RCA, competition organisers Malcolm Reading Consultants developed a competitive selection model that combines an invited process for creative leadership with the selection of other professional services from the Multidisciplinary Panel, a widely-used technical framework operated by the Homes and Communities Agency (HCA). The seven finalist teams were selected from a total of ninety-seven Expressions of Interest received from practices around the world.
The Royal College of Art expects to announce the winner in October 2016.
Architectural Selection Panel
Dr Paul Thompson (Chair)
Professor Naren Barfield
Richard Benson
Dr Adrian Lahoud
Professor Judith Mottram
Baroness Gail Rebuck
Alan Leibowitz (lay member of Council)
Professor Ricky Burdett (lay member of Council)
Professor Rachel Cooper OBE (lay member of Council)
Paola Antonelli
Marcus Cole (Architecture student)
Shortlisted teams
Christian Kerez (Switzerland)
Christian Kerez was born in 1962 in Maracaibo, Venezuela and educated at the Swiss Federal Institute of Technology Zurich. After extensive published work in the field of architectural photography, he opened his own architectural office in Zurich, Switzerland in 1993 which works with the specific characteristic of working with a highly interdisciplinary approach. Kerez has been appointed as a visiting professor in design and architecture at the Swiss Federal Institute of Technology Zurich since 2001, as assistant professor since 2003 and as full professor for design and architecture since 2009. In 2012-13 he led the Kenzo Tange Chair at Harvard University, Cambridge. He is currently working on different programs of various scales in France, the Czech Republic, Brazil and China.
Key Relevant Projects
Schoolhouse Leutschenbach, Zurich
Flemish Radio and Television HQ, Bruxelles
Selected Awards
Prix Acier for Schoolhouse Leutschenbach, 2009
Swiss Prize for Fine Arts, 1999
Christian Kerez
Diller Scofidio + Renfro (US)
Diller Scofidio + Renfro is a New York-based multidisciplinary practice at the intersection of architecture, the visual arts, and the performing arts. The studio was founded in the early 1980s with independent, self-funded installations and performances on borrowed sites, and grew to take on large urban, cultural, and civic commissions – including Lincoln Center for the Performing Arts and the High Line. Our hybrid, research-oriented practice has a strong affinity with RCA’s radical pedagogy. The Battersea South project will be a paradigm-shifting education facility supporting experimentation and new modes of learning and research. We imagine a building that is strong and supple: one that makes a distinctive contribution to the architectural discipline while having the self-confidence to yield to the transgressive nature of students and educators.
Key Relevant Projects
Brown University Centre for the Creative Arts, Providence, RI, USA
Stanford University Art and Art History Building, Palo Alto, CA, USA
Selected Awards
MacArthur Foundation Fellowship: the first given in architecture
Brunner Prize, American Academy of Arts and Letters
Diller Scofidio + Renfro
Herzog & de Meuron (Switzerland/UK)
Herzog & de Meuron was established in Basel by Jacques Herzog and Pierre de Meuron in 1978. Both founding partners have been visiting professors of the Harvard Graduate School of Design since 1994 and professors at ETH Zürich since 1999. Since the opening of Tate Modern in 2000, London has stood at the practice’s centre of interest. To work for the Royal College of Art as an institution means to combine what have been three focal points in the practice’s architectural work and back catalogue, namely education, culture and research. The recently-opened Blavatnik School of Government in Oxford stands for the first, the extension of Tate Modern (opened in June 2016) for the second, and the AstraZeneca’s Global Research & Development Centre and Corporate Headquarters for research.
Key Relevant Projects
Blavatnik School of Government, Oxford, UK
The New Tate Modern, London, UK
Selected Awards
RIBA Jencks Award, 2015
RIBA Royal Gold Medal, 2007
Herzog & de Meuron
Lacaton & Vassal (France)
The office of Lacaton & Vassal, based in Paris, is an international practice working on various programs of public buildings, housing and urban planning. The main works completed by the office are: the Fonds Régional d’Art Contemporain (FRAC) Nord Pas-de-Calais; the Palais de Tokyo, Paris; the architecture school in Nantes; the Café of the Architektur Zentrum in Vienna ; the transformation of modernist social housing estates, such as Tour Bois le prêtre in Paris and Cité du Grand Parc, Bordeaux, and a number of housing, including social and student housing, projects in France. All of Lacaton & Vassal’s projects are based on a principle of generosity and economy, serving the life, the uses and the appropriation, with the aim of changing the standard.
Key Relevant Projects
Architecture School of Nantes, Nantes, France
FRAC Nord Pas-de-Calais, Dunkerque, France
Selected Awards
Heinrich Tessenow Gold Medal, 2016
Grand Prix National d’Architecture, 2008
Lacaton & Vassal
Robbrecht en Daem architecten (BE)
From dovecote to concert hall, from art gallery to municipal archives… the oeuvre of Robbrecht en Daem architecten includes a constant relationship between architectural design and the visual or performing arts by inviting artists to create works of art within the framework of architectural commissions. Their architecture takes an outspoken, contemporary and humane position that always relates to the wider cultural context of science and art. Their sturdy designs are never unequivocal, nor do they ever expressly pursue simplicity. Since the completion of the Whitechapel Gallery, the office has a particular interest in the complex and instructive urban tissue of London. It is seen as a centre of high level education, a context they are looking forward to contributing to by working on a proposal for the new RCA Battersea Campus.
Key Relevant Projects
State Archives, Ghent, Belgium
Whitechapel Gallery, London, UK
Selected Awards
2014 Icon Award, Architectural Practice of the year
2013 Finalist European “Prize Mies van der Rohe” with the Markethall and Centre Squares, Ghent
Robbrecht en Daem architecten
Serie Architects (London / Mumbai / Singapore / Beijing)
Serie Architects, led by Christopher Lee, has gained a reputation designing distinctive and innovative buildings for education, research and culture. The practice is currently working on several high-profile educational and research based buildings internationally, among them the new School of Design & Environment, National University of Singapore. Currently under construction, it will be the first zero-energy building in the tropics, and features five distinct types of spaces that promotes innovation, collaboration and entrepreneurship. Serie’s work is known for its spatial intelligence, formal elegance and contextual engagement. The practice’s design intelligence is informed by Christopher Lee’s long involvement in teaching and research in Harvard Graduate School of Design and the Architectural Association School of Architecture. This experience both as user of educational space for teaching and learning and his research on the future of workspace and innovation in the city will be a great resource to RCA’s Battersea South building.
Key Relevant Projects
Science Park 1 Masterplan and Phase 1 Building, Singapore
The New School of Design and Environment – National University of Singapore
Selected Awards
Young Architect of the Year Award, 2010
Winner, World Architecture Festival Future Projects Award, 2015
Serie Architects
Studio Gang (US)
Founded by MacArthur Fellow Jeanne Gang, Studio Gang is an architecture and urbanism collective based in Chicago and New York. The Studio engages projects of many scales and typologies, using design as a medium to connect people socially, experientially, and intellectually. A sustainability ethos is central to the practice, coupled with a methodology defined by research and experimentation, including collaborations with a wide range of disciplines both inside and outside the traditional design field. “Our design values are in alignment with those of the RCA,” says Gang. “Working in close collaboration with the University and our expert consultants, we will be focused on making architecture that is centered on people, facilitates relationships between students and faculty, and responds to the specific place in Battersea.”
Key Relevant Projects
Arcus Centre for Social Justice Leadership at Kalamazoo College, Kalamazoo, MI, USA
Columbia College Chicago Media Production Center, Chicago, IL, USA
Selected Awards
Institute Honor Award, AIA Awards, 2016
Architectural Review’s Woman Architect of the Year, 2016.
Studio Gang
The Royal College of Art is the world’s leading university of art and design, with a placing at Number One in the 2015 QS World University Rankings.
Specialising in teaching and research, the RCA offers the degrees of MA, MPhil and PhD across the disciplines of applied art, fine art, design, communications and humanities. There are over 1,500 Master’s and doctoral students and more than 1,000 professionals interacting with them – including scholars, art and design practitioners, along with specialists, advisers and distinguished visitors.
The Royal College of Art
Malcolm Reading Consultants (MRC) is a strategic consultancy specialising in the selection of contemporary designers. MRC believes in the power of design to create new perceptions and act as an inspiration – either at the local level, or internationally.
MRC is the leading specialist in design competitions in Europe. Recent work includes competitions for the Museum of London, the gold medal-winning UK Pavilion at Milan Expo 2015, the Solomon R. Guggenheim Foundation, the Illuminated River Foundation, Tintagel Castle Bridge, Queen Elizabeth Olympic Park’s Culture & Education Quarter, the Mumbai City Museum, the Natural History Museum and New College, Oxford.
Malcolm Reading Consultants
Images: © Royal College of Art and partner organisations
Shortlist for Battersea South Architect in London images / information from Haworth Tompkins
Address: Royal College of Art, 15-25 Howie Street, Sculpture Building, London SW11 4AS
Phone: 020 7590 4444
Location: 15-25 Howie Street, Sculpture Building, London, SW11 4AS, England, UK
London Building Designs
Contemporary London Architecture Designs
London Architecture Designs – chronological list
London Architecture Tours – tailored UK capital city walks by e-architect
Battersea Power Station

photos © Nick Weall
Battersea Power Station Redevelopment

image from architect
Battersea Reach Tower

photo © Nick Weall
St John’s Hill Redevelopment

image from architect
Comments / photos for the Shortlist for Battersea South Architect in London page welcome
Shortlist for Battersea South Architect in London Building





