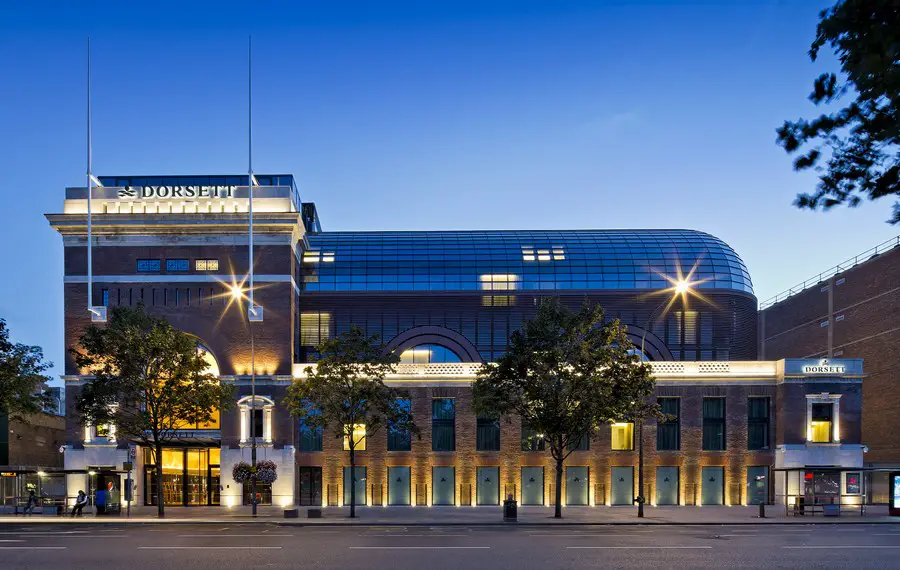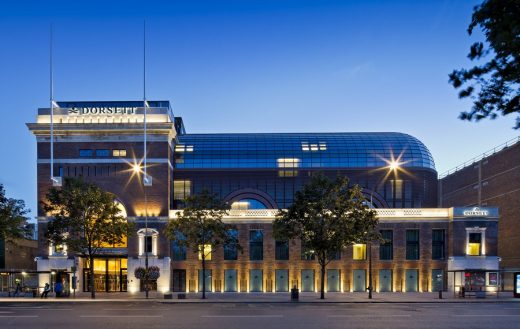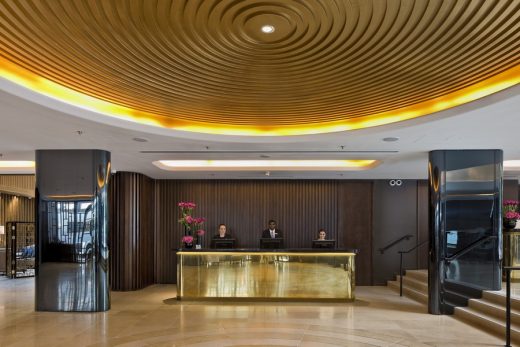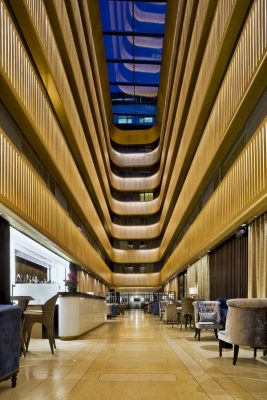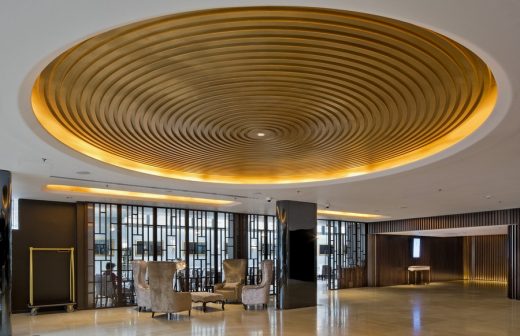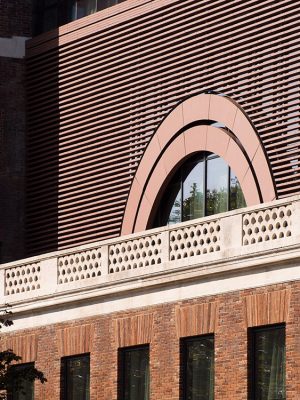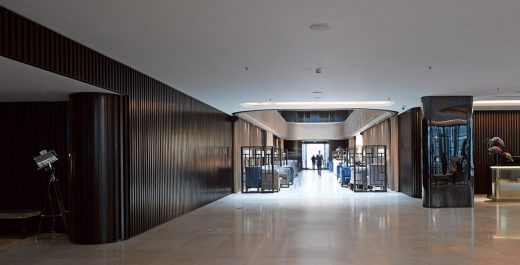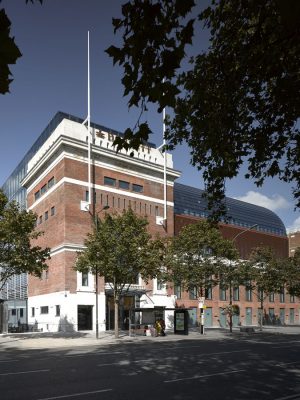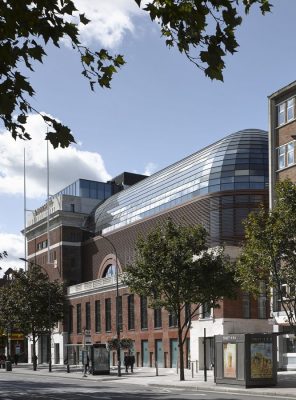Shepherd’s Bush Pavilion, Frank Verity London Building, Architecture Design, Property Images
Shepherd’s Bush Pavilion
New Hotel Development in West London design by Flanagan Lawrence Architects, England
page updated 26 Dec 2016 with new photos ; 18 Nov 2014
Shepherd’s Bush Pavilion Hotel
Location: West London, UK
Original Design: Frank Verity ; Renewal Design: Flanagan Lawrence, architects
Shepherd’s Bush Pavilion London
The Pavilion is a Grade II listed building dating from 1923. Designed by Frank Verity and originally constructed as a 3000 seat cinema, the building was awarded the RIBA Award London Street Architecture Award for the best London facade.
After heavy damage caused by a V1 flying bomb during World War II, the building was vacant until 1955 when it was restored and reopened as a bingo hall. Before the recent redevelopment of the building into a hotel, the building had been disused for over a decade and had fallen into a state of disrepair. While the front elevation maintained much of its original design intent, the interiors and the rear façade had been extensively added to and adapted over its lifetime.
The proposal to convert this dilapidated building into a new 4 star hotel presented an ideal opportunity to give a much-loved, but neglected building a new lease of life while revitalising and securing the retention of this important heritage asset and landmark on the Green.
The new brief called for the conversion into a new four-star, 320 room hotel with associated leisure and retail facilities. This new accommodation was discussed with the Local Authority and was deemed to be suitable due to being sustainable use, but also due to the positive impact on the surrounding environment of Shepherds Bush. The scheme reactivates the streetscape with an active frontage containing a restaurant and cafe with outdoor seating.
The design concept was derived from a detailed understanding of the building’s history and context and the result is a contemporary response that complements and refines the original character of the building. The final scheme retains the original award-winning brick façade, with minor alterations to ensure natural light within the hotel rooms behind, and recreates the original roof form with modern materials.
The use of glazed ‘ shingles’ as opposed to the original use of metal shingles, while following the original curved profile, again allows light within the upper floors of the scheme, which previously would have been un-usable space. The rear of the building, having retained little architectural merit, was replaced with a contemporary version of the main front façade, using similar materials, however visible discernible from the retained façade. The overall scheme is a composition of hierarchy between old and new, both in the facades, but also in the contrast between the inside and outside.
To incorporate the new functions, the interiors of the building were mainly removed. The historic building is once again a prominent landmark on Shepherd’s Bush Green; without the refurbishment and inclusion of a sustainable new use, the future of the building would have been in question due to the state of disrepair.
The conversion and revitalisation of the building exemplifies good practice in managing to maintain an historic asset through the injection of new life and purpose. The conversion not only saved existing building stock within the townscape, it also extended the life of the building through the inclusion of new building materials and a new sustainable use. This new hotel use was acknowledged by the Local Planning Authority to be one of the few sustainable uses for the existing building, with the original uses been seen as not economically viable.
The scheme also forms part of the overall regeneration and re-surgence of Shepherds Bush generally and builds on the upgrading works of the nearby station, Westfield and indeed the green itself, all contributing to the overall sustainability of the Shepherds Bush community and providing a new source of revenue – Tourism. The hotel development has also been the catalyst for the re-development of the adjacent Walkabout pub.
The street frontage, which was boarded up for more than a decade has been revitalised through the inclusion of two restaurants on ground floor. This activity provides a new space for the local community and tourists alike to meet whilst providing a destination and focal point for the Green.
In both construction and in operation, the hotel has also generated increased local employment, with circa 90 staff operating in the hotel at any one point on a shift basis.
In addition to the social and economic sustainability of the new hotel, the overall environmental performance of the building was increased as much as possible within the confines of the existing listing.
The environmental performance of the building was improved through the inclusion of new, energy efficient plant and services generally throughout the building. This includes a gas fired CHP system which can be connected to a future heating and cooling network.
In addition, the thermal performance of the existing and new building fabric was substantially improved through the inclusion of additional insulation to the brick facades, high performance glazing and solar shading and improved air permeability.
The proposed measures to reduce the development’s CO2 emissions are summarised below:
• Improved building fabric performance to reduce heat loss
• Optimised glazing design to balance natural day-lighting, to reduce summer overheating and to provide useful winter passive solar heating.
• Variable Flow Air, Water & Refrigerant Systems
• Low energy lighting within all guestroom areas of the hotel
• High efficacy lighting to public areas with occupancy, daylight and timer controls
• Improved cooling and heating system efficiency
• Heat recovery on ventilation plant
• Gas fired CHP and thermal store
Creating and inclusive environment for all users was a vital part of the development of the design of the hotel facility, and access consultants, David Bonnet Associates, were an integral part of the design team. Their involvement ensured that the end hotel is accessible to all. The character and architectural significance of the historic building were enhanced by the increased accessibility of the building to the public.
This inclusive environment is established through a number of inclusions/adaptions to the building. The first being step-free access into and through the building itself. Automatic pass doors are provided at the main entrance, with discreet internal ramps being included where a change in level was unavoidable. The existing main entrance arch suitably identifies the main entrance through the architecture, where a canopy has been provided for protection to users.
Lighting also assists with way finding around the site. Coach drop off and two disabled parking bays are provided at the secondary entrance to the building, where level access is provided directly into the building.
Internally, accessible Lifts are provided to all floors and all corridors and staircases are designed to ensure ease of use all users. A number of fully accessible rooms have been provided within the hotel, and these rooms have been positioned across all floors of the building and in all orientations, hence providing a choice for users. Within these accessible rooms, options are provided on the bathroom accommodation, i.e. bath, showers and or hoists, as well as with the handing of the room to ensure all users can be catered for.
In addition to these rooms, a number of rooms have been identified for future conversion into accessible rooms should the demand be sufficient.
The design of the hotel also ensured accessibility for all future staff, with lifts been provided to all floors, and accessible shower /toilet facilities been provided alongside the general staff accommodation.
The ground floor of the hotel is also open to the public, with a restaurant and bar in the lobby area. This increases the accessibility of the unique heritage asset to the general public.
Shepherd’s Bush Pavilion achieves the retention and re-use of a long-term vacant listed building for a purpose which promotes the vitality and viability of Shepherds Bush Town Centre. The continuation of the previous function of as a cultural and entertainment venue would have been non-viable, leading to the further deterioration of the building and this portion of the streetscape which has suffered due to the vacant building.
Ideally located in the centre of the boroughs redevelopment and adjacent to the popular O2 Empire concert venue, functioning as a hotel is both an economically viable venture as well as a catalyst for the project to attract both local visitors and international tourists to Shepherd’s Bush.
The projects inherent functions including conference facilities, café, restaurant, bar and roof-top spa, provides both new employment opportunities for residents as well as new desirable amenities for the local community. Furthermore, these functions will bring additional footfall in an area that had been neglected for decades.
Shepherd’s Bush Pavilion – Building Information
Client: EAD / Chelsfield
Location: London, UK
Area: 15,135 sqm
Structural Engineer: Expedition Engineering
M&E Engineer: Roger Preston & Partners
Fire Engineer: Roger Preston & Partners
Vertical Transportation Consultant: Roger Preston & Partners
Planning Consultant: DP9
Rights to Light Consultant: GIA
Highways Consultant: Halcrow
Cost Consultant: Davis Langdon
Photography: Anthony Weller and Nick Guttridge
Shepherd’s Bush Pavilion, London images / information received 181114
Location: Shepherd’s Bush, West London, England, UK
London Building Designs
Contemporary London Architecture Designs
London Architecture Designs – chronological list
London Architecture Walking Tours – tailored UK capital city walks by e-architect
London Hotels – Selection of Recent Designs
The Park Plaza Westminster Bridge Hotel, 200 Westminster Bridge Road
Design: BUJ Architects with Uri Blumenthal Architects & Town Planners
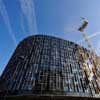
photo © Nick Weall
Park Plaza Westminster Bridge Hotel : London’s largest hotel opening in a generation
Bath Road hotel, near Heathrow Airport
Design: Foster + Partners, architects
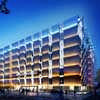
image : Foster + Partners
Heathrow Airport Hotel : five-star
art’otel london hoxton
Design: Squire and Partners, architects
art’otel london hoxton
Carlisle Street Hotel, Soho
Design: ADAM Architecture
Carlisle Street Hotel
South Place Hotel, off Liverpool Street
Design: Allies and Morrison architects
London Designer Hotel
Town Hall Hotel & Apartments London
London Housing – Selection
Donnybrook housing, east London
Design: Peter Barber Architects
East London housing
Adelaide Wharf, Hackney, northeast London
Design: Allford Hall Monaghan Morris
Adelaide Wharf housing
Comments / photos for the Shepherd’s Bush Pavilion, London Architecture page welcome

