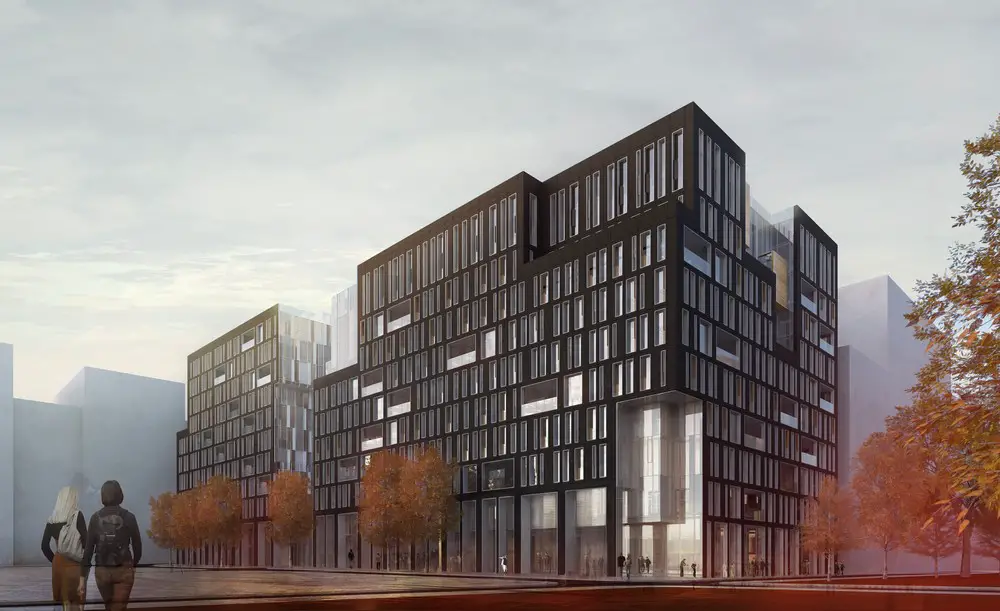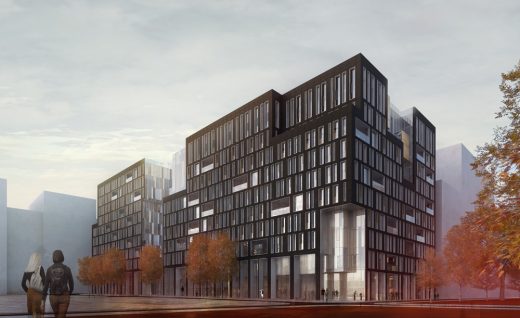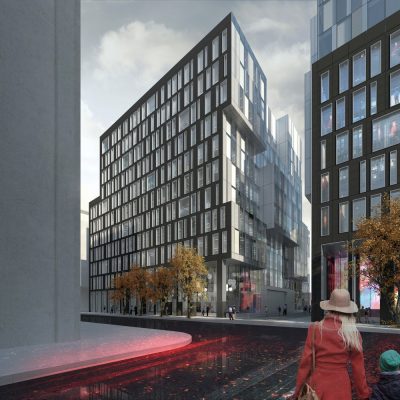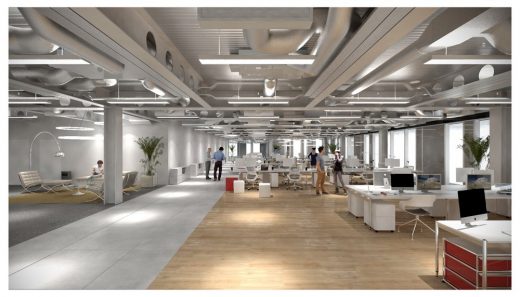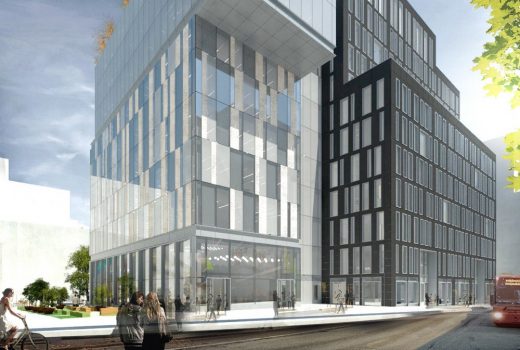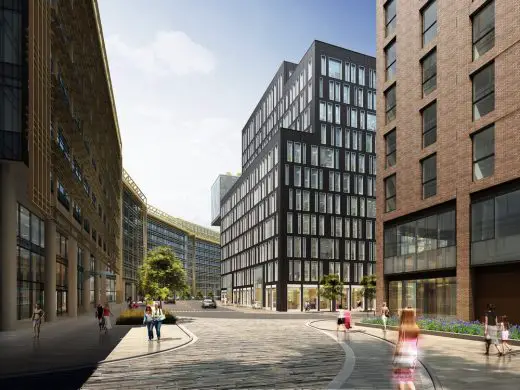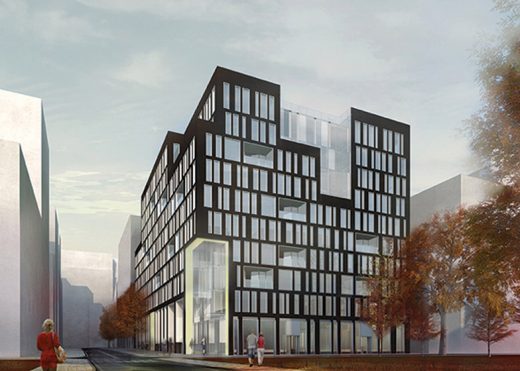S1 King’s Cross Building, Pancras Square Headquarters Architect, KX Property Project Image
S1 King’s Cross Building
KCCLP London Commercial Development design by Mossessian Architecture, England, UK
27 Oct 2017
S1 Building Kings Cross
Design: Mossessian Architecture
Planning permission granted for Mossessian Architecture’s second building at King’s Cross
London, 27 October 2017 – King’s Cross Limited Partnership (KCCLP) has been granted planning permission by Camden Council for a new 11-storey office building designed by Mossessian Architecture. The building, known as S1, forms an architectural pair with neighbouring S2, which was also designed by Mossessian Architecture and is home to Google. Both are located on the new Handyside Street, by Lewis Cubitt Park.
S1 will provide a total of 196,284 sq ft of Grade A office space set over ground and ten upper floors with floorplates ranging from 1,700 to 2,500 sq ft. It will offer flexible open-plan office layouts that will appeal to occupiers looking for an inspiring and well-connected work environment for their employees. Two levels – 7 and 10 – will be equipped with their own large terraces, but there will also be a landscaped roof terrace overlooking the London skyline on the 11th floor that will be accessible to all inside.
At ground level, S1 features a double-height reception lobby and will provide restaurant or retail space. The building is situated on the corner of Handyside Street and Canal Reach with access from both roads.
Mirroring its partner, S1 will have a tuff stone façade clad in black volcanic lava stone from Armenia which was a first for buildings of this scale in the United Kingdom when S2 was constructed. Construction will commence immediately with completion due in 2019.
Sam Williams, Project Manager, Argent, said: “King’s Cross has established itself as one of London’s most vibrant business districts and provides organisations with an exceptional environment for employees. S1 houses the next generation of commercial space at King’s Cross and we anticipate strong interest from occupiers seeking an inspiring and well-connected workplace with a wealth of amenities on their doorstep.”
Michel Mossessian, Founder of Mossessian Architecture, said: “King’s Cross is one of today’s templates for urban placemaking, so our priority was to develop spaces that both convey a strong identity and continuum with the public realm. The key is to acknowledge that there is a fine line between public spaces and tenants’ private realms, from the ground up to the rooftops of the buildings. This second building works to engage the space between the two, making the spaces hang together and generating a strong and engaging urban and spatial character for both the eventual tenant and the visiting public.”
• Designed by Mossessian Architecture
• Tuff stone exterior facade
• Double height office reception
• Ground floor retail units facing on to landscaped square
• Dual access at ground floor from both Handyside Street and Canal Reach
• Typical floor to ceiling heights on all upper floors of 2.8m
• Exposed ceilings with 2.85m clear to underside of services
• Private terraces on seventh and tenth floors
• Communal roof garden on eleventh floor
• Designed to BREEAM 2014 ‘Outstanding’
• Dedicated cycle access to 246 cycle racks or 282 if Brompton storage included (1.5 x BCO standard)
• 22 showers, 234 lockers and 1 drying room
Project team
Architect: Mossessian Architecture
Structural Engineer: Ramboll UK Limited
MEP Engineer: Hilson Moran
Lighting Consultant: FMDC Ltd
Cost Consultant: Gardiner & Theobold LLP
Workplace: KKS Strategy LLP
4 Sep 2017
S1 Building at Kings Cross
Design: Mossessian Architecture
S1 Building in London King’s Cross
King’s Cross reveals design of next office building, known as S1
With construction of its ‘S2’ building in King’s Cross now well underway, Mossessian Architecture has now submitted a planning application for ‘S1’, a 26,172 m2 office building which sits adjacent to, and completes the compositional form of, building S2.
S1 is located on the corner of Handyside Street and Canal Reach. Both buildings will be clad in tuff stone, black volcanic lava stone from Armenia, a first for buildings of this scale in the UK.
“King’s Cross is one of today’s templates for urban placemaking, so our priority was to develop spaces that both convey a strong identity and continuum with the public realm” says Michel Mossessian. “The key is to acknowledge that there is a fine line between public spaces and tenants’ private realms, from the ground up to the rooftops of the buildings. This second building works to engage the space between the two, making the spaces hang together and generating a strong and engaging urban and spatial character for both the eventual tenant and the visiting public.”
Sitting next to each other, buildings S1 and S2 respond to each other to form an urban piece where the mass of the buildings and void created between them relate to the urban flow and place making. The space in-between forms a dramatic sculptural void and acts as a passageway leading to a new public square – Keskedee Square – that will offer a variety of restaurants, retail spaces and meeting places.
S1 completes the architectural language of its sister building, offering the same black stone as mass with natural anodized window frames sequenced in rhythmic modulation, in contrast with a variegated textured glass defining the public realm.
The building consists of eleven floors of office space – NIA from 1,124 to 2,145 m2 – with restaurants and retail units at ground level. Three levels are equipped with large terraces, and the 11th floor has a generous landscaped roof terrace accessible to all tenants.
S1 currently offers pre-let opportunities. S2 has been pre-let to Google Deep Mind.
Location: 6 Pancras Square, King’s Cross, London, England, UK
Kings Cross Developments
Google’s Office Building in London King’s Cross
Design: Mossessian Architecture, architects
Google Office Building in King’s Cross
2 Mar 2016 – UK studio Mossessian Architecture’s 11-storey office building for Google in London’s King’s Cross has received planning permission by Camden Council.
Google Headquarters at Kings Cross
The S2 building for the tech company will be located behind Central Saint Martins arts college, and is expected to be completed by 2017 at the earliest.
Website: Google Offices in King’s Cross
6 Pancras Square Kings Cross Central
Design: Wilmotte & Associés
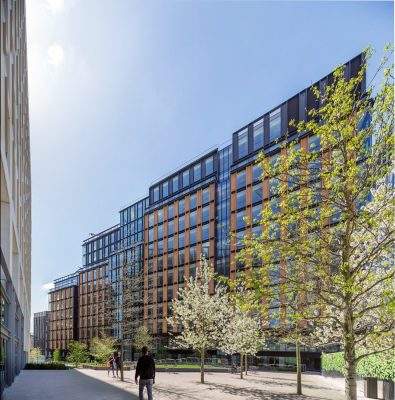
photo © Steve de Vriendt
6 Pancras Square Kings Cross Central Building
Kings Cross London

photo © Adrian Welch
Kings Cross Central London Office Building
Kings Cross Office London
King’s Cross Square : Competition Shortlist
Central St Martins Kings Cross
Design: Stanton Williams

photos © Hufton+Crow
Central St Martins Kings Cross
Kings Cross Central architects : Stanton Williams
King’s Cross Building
Bennetts Associates
King’s Cross Gasholder Competition
King’s Cross Central Competition
6 Pancras Square Development Kings Cross Central – post from 16 Apr 2013
London Building Designs
Contemporary London Architectural Designs
London Architecture Links – chronological list
London Architecture Tours – bespoke UK capital city walks by e-architect
Comments / photos for the S1 King’s Cross Building – New London Property page welcome
Website: www.kingscross.com

