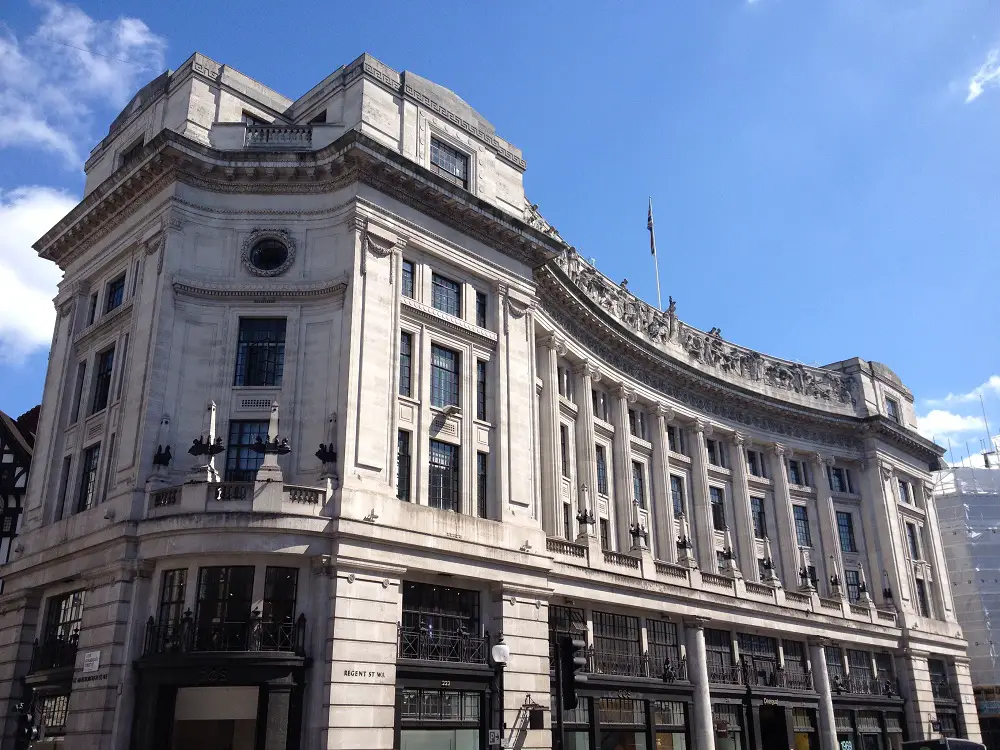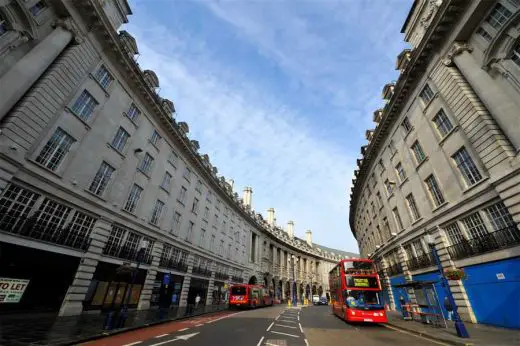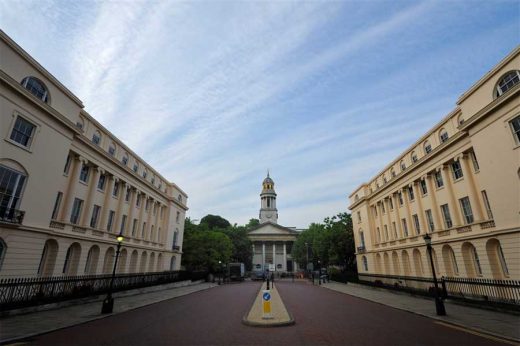Regent St London, West End Buildings Photos, Retail Designs, Property, Shop Images, Architects
Regent Street London : Architecture
Key Properties on Famous London Thoroughfare, England, UK: Retail Buildings & Offices
21 Apr 2016 – new photos loaded
Regent Street Buildings
A selection of key architecture in this retail district of west London, stretching north from Piccadilly Circus up past Oxford Street and north to Park Crescent and ultimately to Regent Park.
Regent Street Buildings in West London, UK:
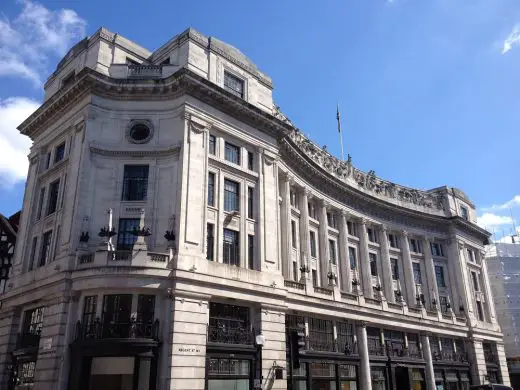
Lower part of Regent Street, near Piccadilly Circus
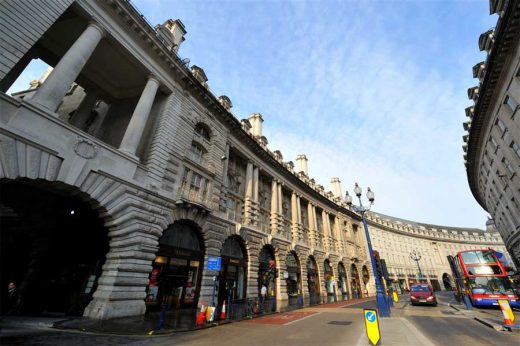
Park Crescent West
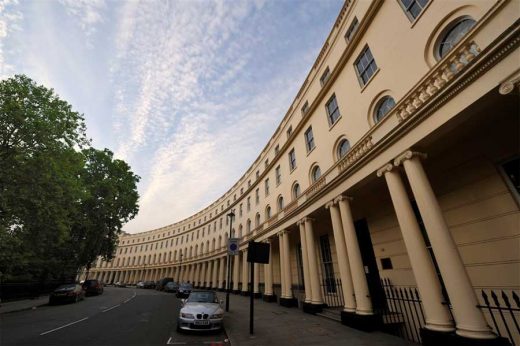
photo © Nick Weall
Architecture photos © Adrian Welch / Isabelle Lomholt
Regent Street building on east side flanking Great Marlborough Street to north

picture © Adrian Welch
Great Marlborough Street building

picture © Adrian Welch
More architecture information + photos are very welcome.
13 Sep 2016
Regent Street Shop Window
Design: KSR Architects
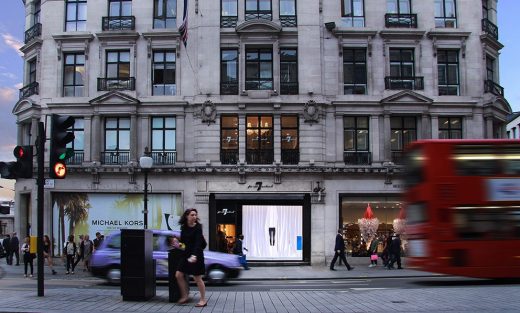
photo from architects
Regent Street Shop Window Design
KSR Architects has collaborated with the premium LA denim brand, 7 For All Mankind to create a shop window display.
Location: West London, England, UK
London Buildings
Contemporary London Architecture Designs
London Architecture Designs – chronological list
London Architectural Tours – tailored UK capital city walks by e-architect
Developments in areas around Regent St
Quadrant 1 London by Allies and Morrison

photo © Adrian Welch
Piccadilly Circus

photo © Adrian Welch
Regent Street Hotel by David Chipperfield Architects

image from architect
Regent Street Landscape Plans
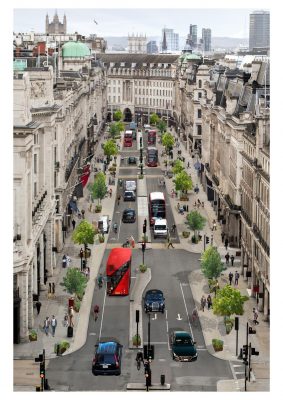
image courtesy of BDP
Regent Street Landscape Plans
This famous London street is one of the major shopping streets in the West End of London. It is well known to tourists and locals alike and famous for its Christmas illuminations. The street is named after the Prince Regent (later George IV) and is commonly associated with the British architect John Nash, whose street layout survives. All of his original buildings have since been replaced except All Souls Church (adjacent to the BBC offices).
The street was completed in 1825 and was an early example of town planning in England, cutting through the 17th and 18th century street pattern through which it passes. It runs from the Regent’s residence at Carlton House in St James’s at the southern end, through Piccadilly Circus and Oxford Circus, to All Souls Church. From there Langham Place and Portland Place continue the route to Regent’s Park.
Although none of the original 1825 Nash buildings (save for the church) remain (the Regency buildings were all demolished between 1897 and 1925) every building on the street is protected as a listed building with at least Grade II status, and together they form the conservation area.
source: wikipedia
Hanover Terrace, Regents Park – lefthand wing; central portion; righthand wing



photos © Nick Weall
Comments / photos for the Regent Street Buildings – West London Architecture page welcome
Website: Regent Street London

