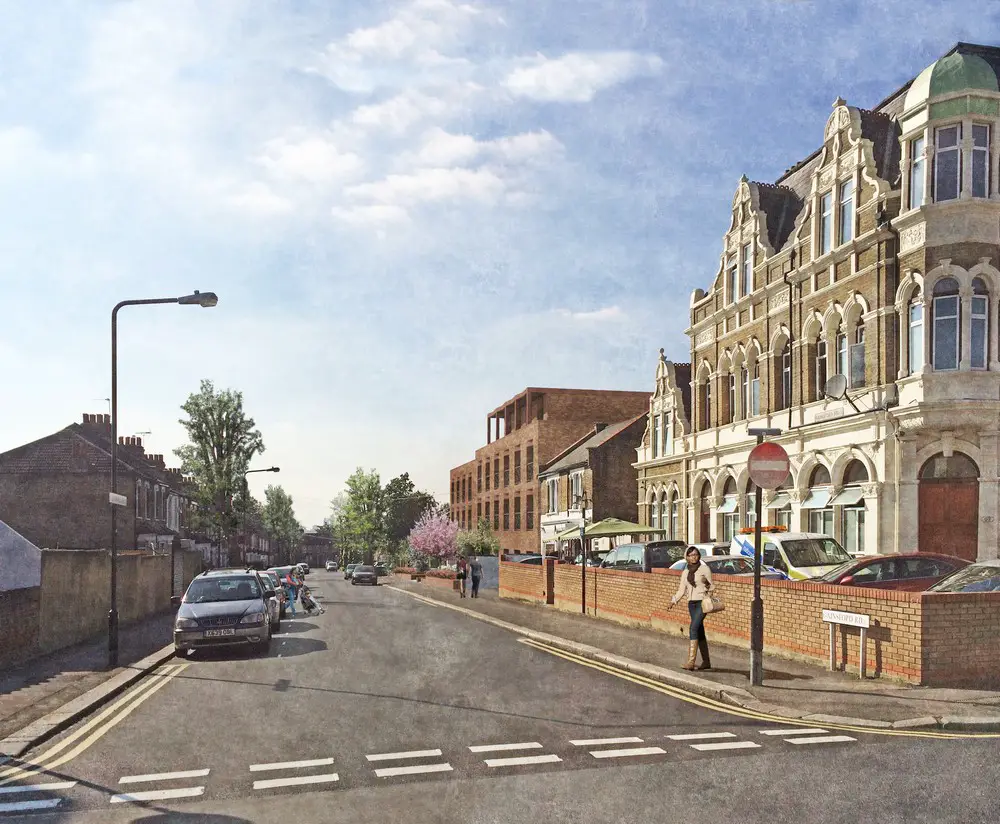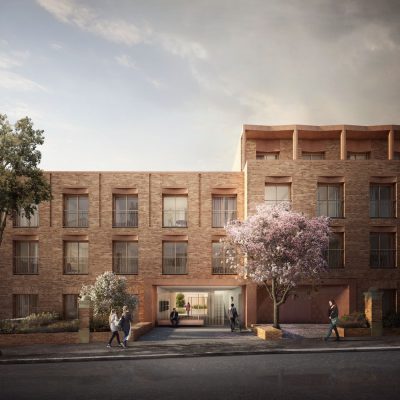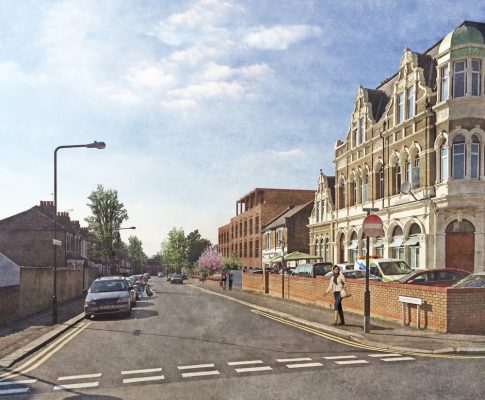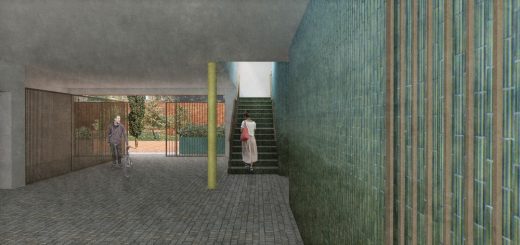Pocket Apartments Walthamstow Accommodation, Building Design, Northeast London Property Images
Pocket Apartments in Walthamstow
Affordable Housing Building in London design by Gort Scott Architect, England, UK
3 Oct 2016
Pocket Apartments
Design: Gort Scott Architect
Location: Walthamstow, Northeast London, UK
Gort Scott Architects secure planning for affordable ‘Pocket’ flats in Walthamstow
Gort Scott and developer Pocket Living have secured planning permission to build 45 new affordable ‘Pocket’ apartments from disused office space in the heart of Walthamstow.
The proposal aims to provide highly sought after living space to the diverse community of Walthamstow. The sensitive new build development includes three and four storey elements, that complete the terrace and extends to the rear, filling in the gap between the neighbouring developments.
Gort Scott will build upon the existing character of the surrounding area and streetscape, taking inspiration from the legacy of the William Morris School that previously occupied the site and from the Warner Houses that are particular to Walthamstow. The material palette of the exterior is characterized by decorative fletton type red brick and precast concrete. The façade of the upper floors will be animated by Juliet balconies which compliment double-height windows. At ground level, glazing sizes will be adjusted to ensure adequate privacy within the flats.
The four story element denotes the main shared entrance, providing pedestrian access through a well-lit, emerald tiled walkway. Filigree metal gates frame the entrance and lead into a landscaped courtyard. This provides a quality external amenity space for residents. All ground floor flats will also benefit from private garden space which add lush planting to the street.
The scheme is largely based around a design for interaction that was observed in the legacy of the Warner Housing. This can be seen in the shared entrance sequence and shared courtyard. Furthermore, a top lit single access stairwell leads to two separate corridors of which the apartments are clustered around, maximising social interaction between neighbours. On the first floor there will also be an enlarged landing which doubles up as a common room where seating will be provided.
Jay Gort, Director at Gort Scott commented:
“Working with Pocket on this project has been an enjoyable process. The proposal builds on our previous work in the borough and knowledge of the history and future plans. The building suggests a new type of housing in the hinterlands of Walthamstow High Street. Its form responds to both its neighbouring terrace houses and more expressive old pub building on the corner of Gainsford Road.
It also makes reference to the William Morris Technical School that used to stand on the site (demolished 1960s). The building has a simple rhythm of windows, punctuated with feature lintels, Juliet balconies and a slender precast stone belvedere which draw on the legacy of carefully crafted, decorative architecture in the area.”
Lucian Smithers, Sales and Marketing Director at Pocket commented:
“We are very excited to be working with Gort Scott who have shown that they really understand Pocket and the borough of Waltham Forest well.”
The project is due to start onsite in November 2016.
Pocket Apartments in Walthamstow – Building Information
Architects: Gort Scott
Location: Gainsford Road, Walthamstow
Type of Project: Residential
Project Architect: Rebecca Stephens
Design Team: Katrin Sölter, Andrew Tam, Alice Shephard, James Powell, Fraser Leach-Smith
Client: Pocket Living
Funding: Pocket Living and GLA
Tender Date: September 2016
Start on site: November 2016
Contract Duration: Till spring 2018
M&E/Sustainability Consultant: XCO2
Quantity Surveyor: WT Partnership
CDM Coordinator: 3cRisk
Structural Engineer: Tully De’Ath
Main Contractor: N/A
Pocket Apartments in Walthamstow images / information received 031016
Building by Gort Scott Architects on e-architect
Location: Walthamstow, London, England, UK
London Building Designs
Contemporary London Architecture Designs
London Architecture Designs – chronological list
London Architecture Tours – tailored UK capital city walks by e-architect
North London Buildings
SIDESHOW Installation, Equipment Works site, Walthamstow, E17, Northeast London
Design: Ehk!
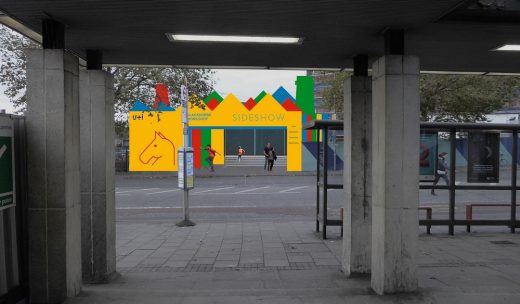
image courtesy of architects studio
Walthamstow Installation
Brent Cross Housing
Design: Architects pH+
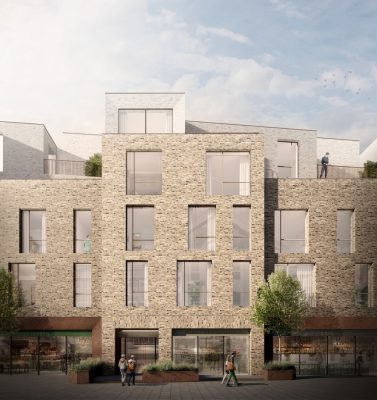
image courtesy of architects studio
Brent Cross Houses
North London Properties
Dukes House, Alexandra Palace, Muswell Hill
Structural Engineer: TZG Partnership
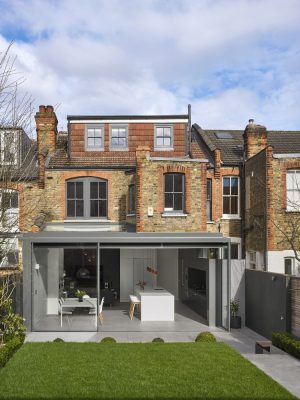
photograph : Will Pryce
Muswell Hill House
Step House, North London
Architects: Bureau de Change
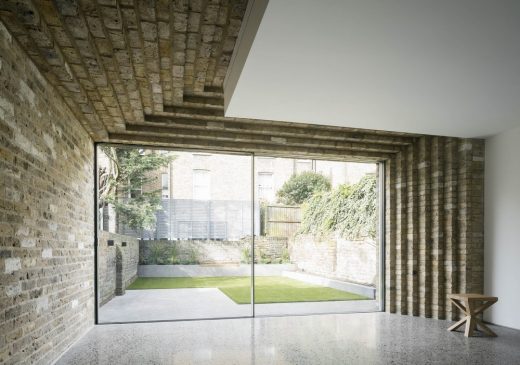
photo © Ben Blossom
North London Property Extension
Comments / photos for the Pocket Apartments in Walthamstow page welcome
Website: Gort Scott Architects

