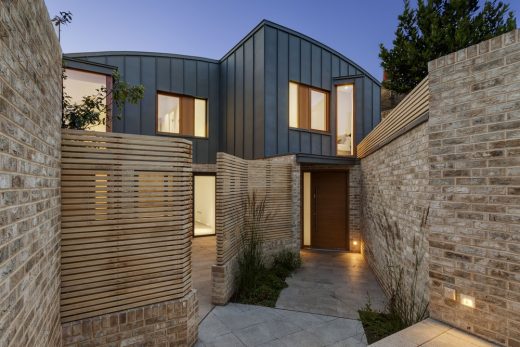Plinth House, Limehouse Building, Salmon Lane Property Project, Photo, Design
Plinth House London : Limehouse Architecture
Limehouse Residential Development, east London: Salmon Lane home design by pH+ architects
15 Jul 2009
Plinth House in Limehouse
Design: pH+ architects
Residence on Salmon Lane, Limehouse, East London, UK
Located in Limehouse, East London, the unusual site for the Plinth House project is a triangular brick plinth that formerly supported an industrial railway bridge spanning the Regent’s Canal. As local industry declined, so too the need for the infrastructure that supported it and the bridge was removed to make way for a nearby housing development. The remaining plinth sits directly onto the canal (to the east), with access from Salmon Lane to the immediate north.
pH+ architects have gained planning permission for a dramatic new house that adapts and reuses the industrial heritage found on the site, taking advantage of the opportunities that it presents. The existing brick structure is retained, refurbished and reused to support a new four storey element that extends upwards, matching the footprint of its host below. This new volume provides accommodation for a four bedroom, family home.
A simple diagram for vertical living is established with the new accommodation raised above the ‘secure’ ground floor plinth. Communal spaces are set above this, leading to more private spaces as you move up the building, culminating with a roof terrace. A double height void between the lower two floors provides a degree of vertical connection between the communal areas and an enriched variety of space.
The building, with its simple volumetric form, is highly visible from all sides having no established front or back and has been conceived as a singular, sculptural form sitting above the plinth.
This notion is enhanced through a succession of recessed ‘loggia’ that are ‘carved out’ of the singular mass to provide external amenity space. These ‘subtractions’ are a direct response to the site constraints and strategically positioned to frame key views out to the canal, whilst ensuring more sensitive areas are afforded privacy from surrounding buildings. Elsewhere non-opening windows are set flush with the face of the external walls, maintaining the continuity of the principle mass.
The new volume will be cast in smooth, fair-faced concrete, pigmented white to contrast the dark brick of the plinth below, further communicating this concept of a singular sculpted object. Concrete was also chosen in reference to the areas historic use as a landing point for the lime with which it is made.
Plinth House Limehouse – Building Information
Client: Private Client
Architect: pH+
Quantity Surveyor: boydengroup
Structural Engineer: Elliott Wood
Computer Visualisations: Rock Hunter
Plinth House, Salmon Lane, Limehouse, London images / information provided by pH+
Location: Salmon Lane, Limehouse, East London, England, UK
Architecture in London
London Architecture Links – chronological list
London Architectural Walking Tours
Portobello Road, Upside Down House, West London
Design: Pitman Tozer Architects
Portobello Road House
Twin Houses, Kingston upon Thames, Southwest London
Design: Terry Pawson Architects
Twin London houses
Noble Yard House, Islington, Northeast London
Design: Tasou Associates
Noble Yard House
Benbow Yard Home, Southwark, South London
Design: FORMstudio Architects

photo © Bruce Hemming
Contemporary Home in Southwark
Comments / photos for the Plinth House London – Limehouse Property page welcome










