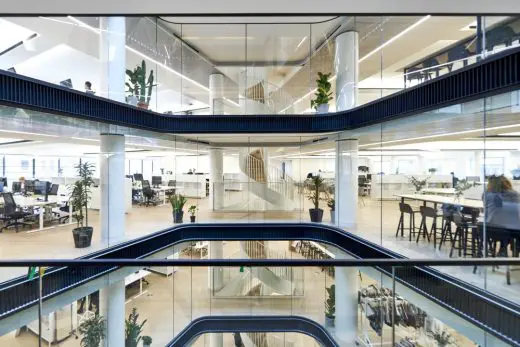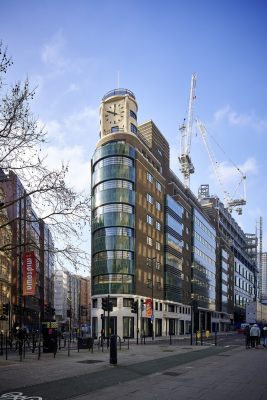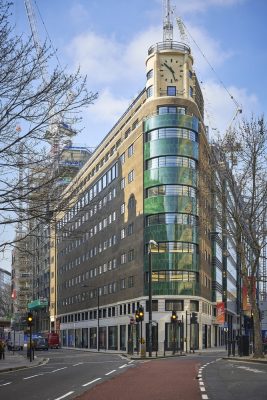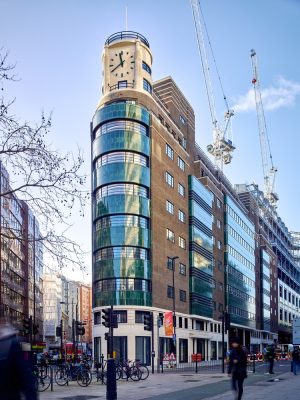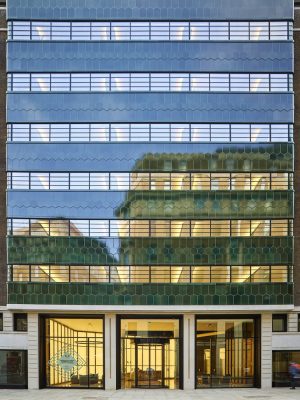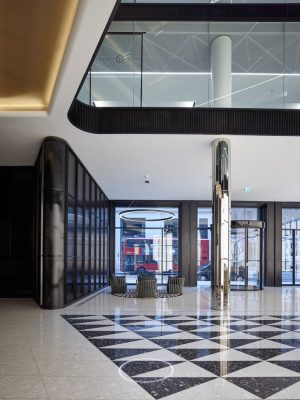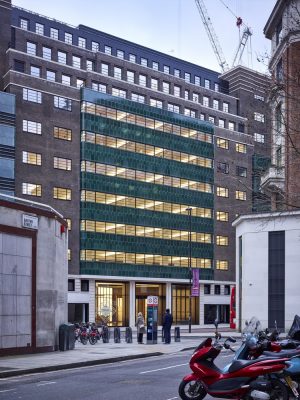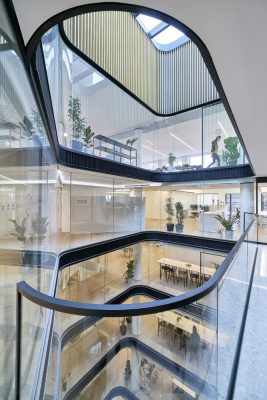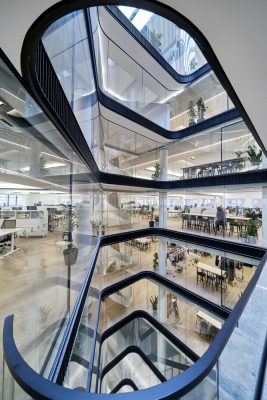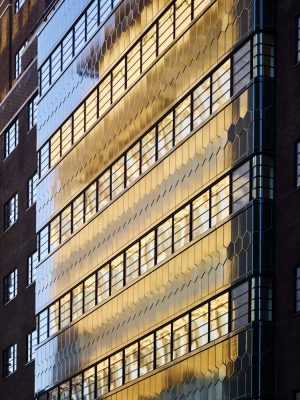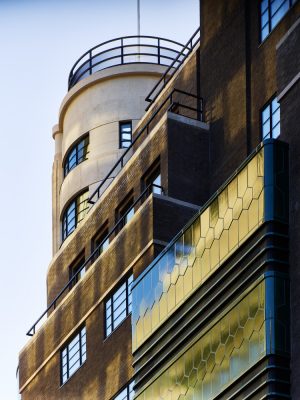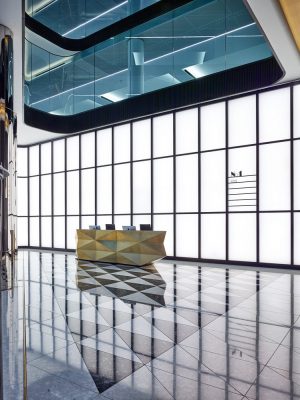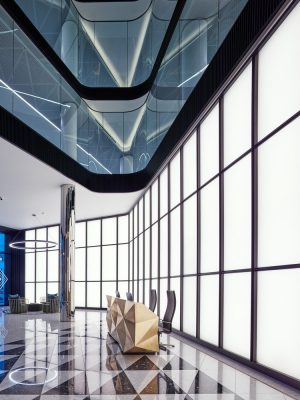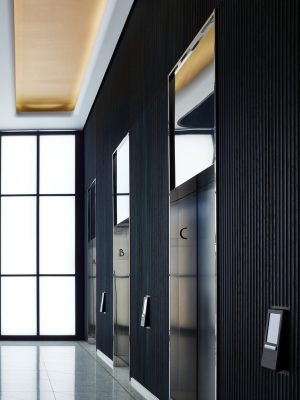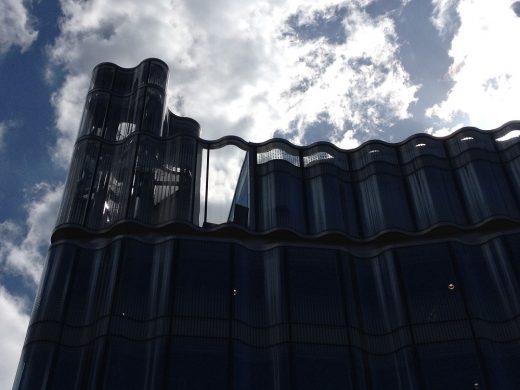Commonwealth House, New Oxford Street Fashion HQ, London Offices Architecture Images
Commonwealth House on New Oxford Street
TH Real Estate Mixed-Use Commercial Property in London design by Orms, UK
1 Mar 2018
No1 New Oxford Street
Architects: Orms
Location: New Oxford Street, London, UK
Orms unveils new look of Holborn’s late 1930s Commonwealth House for new European HQ of a Swedish fashion brand
Located at the juncture of New Oxford Street and High Holborn, Orms has completed the refurbishment and extension of Commonwealth House into 95,000 sq ft of Grade A office space and 12,250 sq ft of retail space on behalf of TH Real Estate. The building has been rebranded No1 New Oxford Street and will be the new European HQ of a Swedish fashion brand.
Originally designed by architect and planner Henry Philip Cart De LaFontaine, Orms has drawn its design influence from the prominent Art Deco and Art Moderne references throughout the building, the architects’ original drawings and marketing brochure for the original building.
A materials palette of solus stone, brass, dark stained timber and ribbed glass have been used to enhance the building history, alongside green hexagonal glazed tiles which have been added to the exterior façade of the prominent prow Clock Tower and oriel windows on New Oxford Street. The green glazed tiles were originally proposed by LaFontaine, but were not permitted by Giles Gilbert Scott who was the advisor to the Crown. Orms sought to realise LaFontaine’s original vision, sourcing the tiles from Pyrolave who are based in Castelsarrasin, France.
Orms’ refurbishment has created an additional 10,000 sq ft spread across 9 storeys, alongside the insertion of lifts and bridge decks into the previous courtyard which overlook the new full height glazed atrium at the heart of the building. Sitting below this atrium is a new double height entrance and reception which opens up onto New Oxford Street. On entrance, a curved wall of backlit white fluted glass illuminate the main building reception accompanied by two suspended pendants that reference the strong geometry of the period.
On the street front, Orms has created a consistent retail frontage by retaining the existing Portland stone piers and adding new curved bay shopfronts. A single storey 9th floor rooftop extension is also set back from the street between the two extended brick cores.
John McRae, Director of Orms commented: “TH Real Estate have owned Commonwealth House for 30 years and undertaken light refurbishment works during this time. With major regeneration of the Holborn area being driven by the arrival of Crossrail, the client concluded that a complete overhaul of the building was needed. Our design has sought to transform the familiar mid-town London landmark into a distinctive and stylish building as first envisaged by LaFontaine.”
Geoff Harris, Head of Development at TH Real Estate said: “Our brief was to create a carefully considered piece of architecture that is not merely a superficial refurbishment but one that is in keeping with the spirit of the original design and will help to secure the building’s long-term future. In response Orms listened to us, listened to the building and through their research, uncovered documents and letters that informed our understanding of Lafontaine’s original ambitions for the building.”
The building sits on a triangular site at the edge of the Tottenham Court Road Growth Area and Bloomsbury Conservation area. The upgrading of Commonwealth House adds to Orms’ portfolio in this part of mid-town which is home to 1+2 Stephen Street, an office-led development for Derwent as well as the eagerly-anticipated St Giles music venue for Consolidated Group which has recently started onsite.
No1 New Oxford Street – Building Information
Location: 1 New Oxford Street, WC1A 1NU London
Type of project: Office-led, mixed-use
Client: TH Real Estate and BA Pension Fund
Building Owner: TH Real Estate
Architect: Orms
Planning consultant: DP9
Project Manager: Arcadis
Structural engineer: AKT II
M&E consultant: Long and Partners
Quantity surveyor: Arcadis
Lighting consultant: EQ2Light
Main contractor: Mace
Gross internal floor area: 12,250 sqft of retail and 95,000 sqft Grade A office space
Total cost: Value: £38m
Photography © Timothy Soar
Commonwealth House on New Oxford Street images / information 010318
Location: New Oxford Street, London, England, UK
London Building Designs
Contemporary London Architectural Designs
London Architecture Links – chronological list
London Architecture Tours – bespoke UK capital city walks by e-architect
Soho Buildings
MADE Flagship Store, 100 Charing Cross Road
Design: Bureau de Change Architects
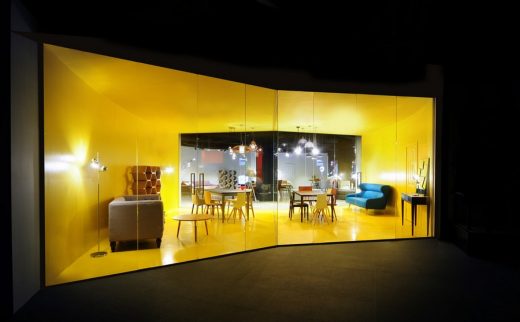
photograph : Eliot Postma
MADE Flagship Store in Soho
Medius House Soho, Sheraton Street
Design: Orms, architects

photograph : Morley Von Sternberg
Medius House Soho
Chotte Matte Restaurant, Frith Street
Design: Andy Martin Architects – ama

photograph from designer
Restaurant Building in Soho
Great Pulteney Street Office Building
Great Marlborough Street Building in Soho
The Photographers’ Gallery, Soho
Adjacent London Quarters:
Comments / photos for the Commonwealth House on New Oxford Street page welcome
Website: Orms


