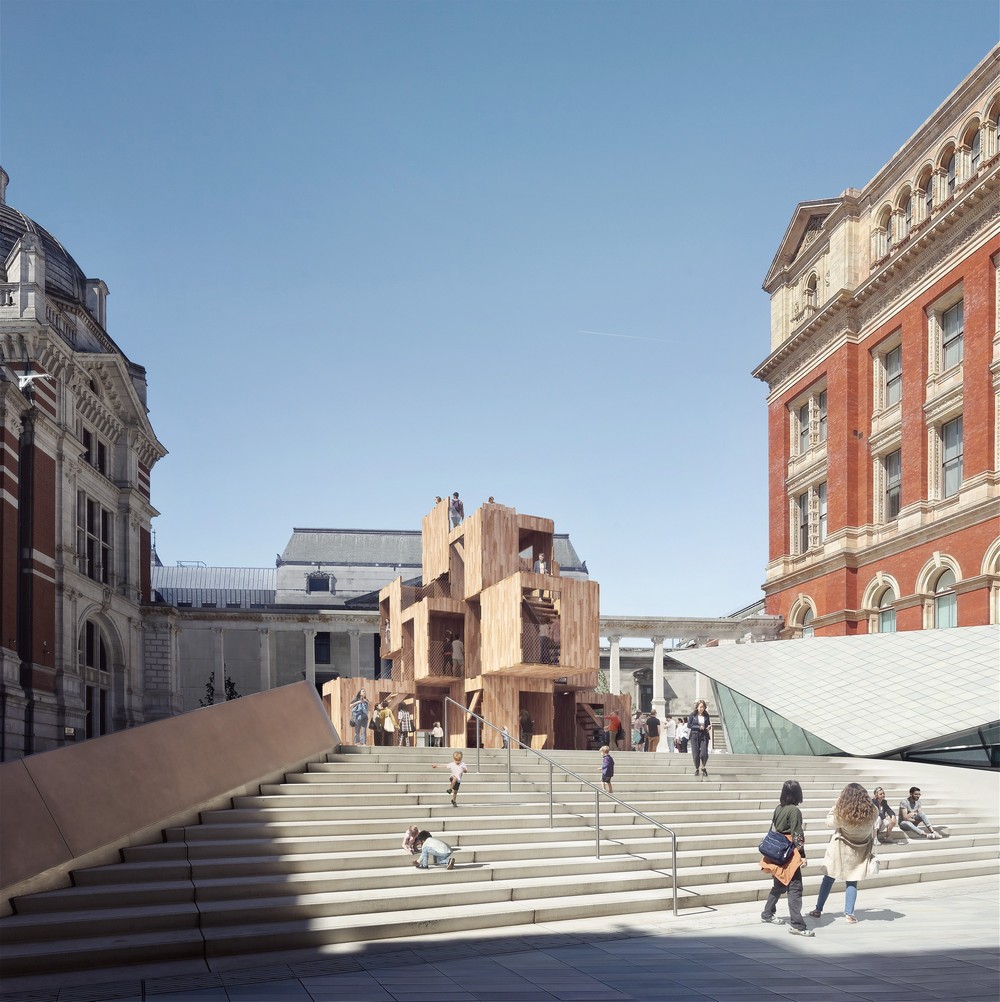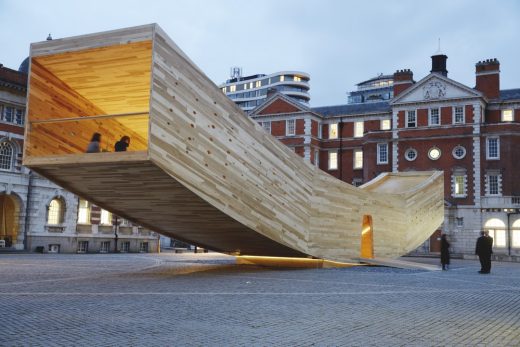CSIC 2018 MultiPly London Design Festival Flagship Pavilion, LDF Architecture Images
MultiPly London Design Festival Flagship Pavilion
UK cross laminated timber Building from hardwood by Waugh Thistleton Architects, AHEC & Arup
6 Aug 2018
MultiPly London Design Festival Flagship Pavilion 2018 News
Location: Sackler Courtyard, V&A
CSIC MultiPly London Design Festival Flagship Pavilion 2018
Produces UK’s First Ever Hardwood Cross Laminated Timber To Construct London Design Festival Pavilion
Construction Scotland Innovation Centre (CSIC) has worked with leading industry and academic partners to successfully manufacture the UK’s first ever cross laminated timber from hardwood, which will be used to construct the London Design Festival’s flagship pavilion in the Sackler courtyard of the V&A.
CGI of how the MultiPly Pavilion will look once constructed:
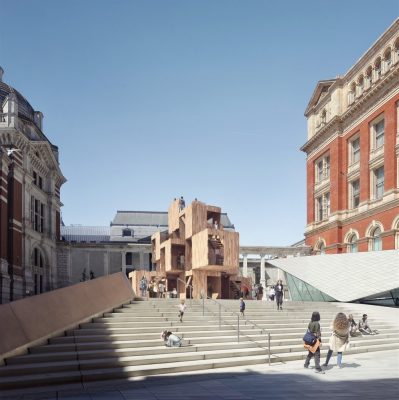
The 9m high pavilion, named MultiPly, is a collaboration between Waugh Thistleton Architects, the American Hardwood Export Council (AHEC) and engineering firm Arup, with support from CSIC, Glenalmond Timber Company and the Centre for Offsite Construction & Innovative Structures at Edinburgh Napier University.
Cross-laminated timber (CLT) is an engineered timber that can be used to build walls and floors. Thanks to its layered construction, with the wood turned at right angles in each successive layer, weight for weight it is stronger than steel or concrete, and is equally strong in both directions. This makes it the ideal material for prefabrication and rapid assembly, reducing construction times by around 30%.
CLT is usually made of softwood, but AHEC and Arup have recently been experimenting with CLT made from fast-grown North American tulipwood for the past ten years. Testing has shown that the tulipwood is considerably stronger than spruce and also has a superior appearance.
The MultiPly pavilion will consist of 102 CLT panels, which will be used to make 17 modules to be connected together with digitally fabricated joints. It will arrive on site a kit of parts, and be assembled in under a week, in time for opening on 15 September.
One of London Design Festival’s landmark projects, MultiPly aims to show how modular systems made from sustainable materials can help address the problems of climate change and the shortage of housing. The pavilion will lead visitors through a series of stairs, corridors and open spaces, and in the evenings, will become a quiet and contemplative space with subtle lighting that emphasises the natural beauty of the tulipwood.
Mark Milne, technical manager at the Construction Scotland Innovation Centre, said: “AHEC approached us to manufacture the CLT for the MultiPly pavilion because, in our Innovation Factory which opened last year, we have the only CLT vacuum press in the UK. Previously AHEC has had to go to the likes of Austria or Germany for their CLT, so they were really pleased to be able to keep this project within the UK.
CLT being produced in CSIC’s Innovation Factory:
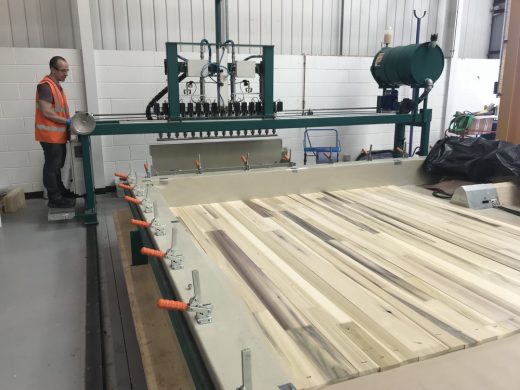
“MultiPly is a pioneering project for the Scottish organisations involved, firstly because nobody in the UK has made CLT with hardwood before, and as far as we are aware, this is the largest quantity of CLT that has ever been produced in this country. Most CLT that has previously been manufactured in the UK is in small quantities for research projects, with larger amounts used for building generally having to be imported. It’s great that Scotland now has the capability and flexibility at our Innovation Factory to produce CLT in larger quantities for innovative collaboration projects such as this one.
“We’re really excited to see the end product, and it’s an integral design feature that the modules can be demounted after the festival is over, so that they can be distributed around the country rather than being decommissioned, including one or more of the modules returning to Scotland to be displayed in the Innovation Factory.
“With so many project partners involved*, MultiPly is a great example of what can be achieved when industry and academia come together, which is what CSIC is all about. We’d also like to recognise the great facilitation work by Peter Wilson of Timber Design Initiatives, who made the initial introductions that led to the realisation of this project.”
David Venables, AHEC’s European Director, said: “To be able to produce the first significant volume of CLT panels ever produced in the UK and for them to be in hardwood is a thrilling achievement, and another landmark in our journey to highlight the valuable role American hardwoods can play as premium products for timber construction. CSIC, working closely with Glenalmond Timber, who have prepared and structurally finger-jointed all the lumber, have made this project possible and their collaborative effort is helping us understand and fine tune the production process.
In addition, an extensive testing programme with COCIS at Edinburgh Napier University will ensure we have the necessary data to convince industry that tulipwood CLT is a viable option. The panels look absolutely amazing and we are eagerly awaiting the construction phase now being undertaken by Stage One, and can’t wait to see this ambitious structure take up residency at the V&A.”
Project partners*
• American Hardwood Export Council
• Waugh Thistleton (architects)
• Arup (engineers)
• Glenalmond Timber Company Ltd (preparation of timber)
• Construction Scotland Innovation Centre (manufacture of CLT)
• Centre for Offsite Construction and Innovative Structures (COCIS) at Edinburgh Napier University (structural testing of panels)
• Seam Design (lighting)
• Stage One (construction of pavilion)
• London Design Festival
• The V&A
About Construction Scotland Innovation Centre
CSIC supports Scotland’s construction related businesses to innovate, collaborate and grow by matching innovation requirements with business support and academic specialists. Focusing on innovation support around Business models, Products, Processes and Service models, CSIC offers advice, funding, facilitation and access to cutting edge equipment and expertise, improving Scotland’s global competitiveness and delivering social, environmental and economic impact.
CSIC facilitates collaboration with Scottish businesses, academia (through 13 partner universities) and public sector organisations, enabling projects to benefit from Scotland’s world renowned skills and expertise in areas such as BIM, Advanced Materials, Automation and Robotics, Low Carbon Solutions, Virtual and Augmented Reality and Smart Cities.
The equipment which is available to use at CSIC’s Innovation Factory includes:
• (CLT) cross laminate timber production table capable of manufacturing 3x9m cross laminate panels and (GLT) glulam laminate timber components using homegrown timber.
• Offsite closed panel cell to assist Scottish offsite construction firms in developing higher performing multi-layer construction systems and for training a new generation of offsite operatives to deliver Scotland’s 50,000 new homes.
• Industrial robotic cell capable of a wide range of applications including concrete 3D printing
• A mobile collaborative robot called SAWYER aimed at helping construction firms test and adopt greater automation in their processes.
• Masonry prototyping cell capable of batch production of units incorporating high levels of recycled content and other composites to improve the environmental impact of concrete.
• Airlay thermobonding line for the manufacture of insulation and underlay products using a wide range of fibres including recycled textiles, wood fibre and other natural fibres.
• Multi-material 3D printer capable of producing a wide range of prototypes in various plastics.
• Computer controlled router capable of producing whole house systems and for training a new generation of joinery operatives.
• Virtual reality and augmented reality equipment to help construction firms develop new ways of training apprentices using cutting edge technology.
MultiPly London Design Festival Flagship Pavilion 2018 images / information received 060818
The Smile – London Design Festival Pavilion in 2017
Location: Sackler Courtyard, V&A, London, England, UK
London Building Designs
Contemporary London Architectural Designs
London Architecture Links – chronological list
London Architecture Walking Tours – bespoke UK capital city walks by e-architect
St. Mark’s, 13a North Audley Street, Mayfair
Architects: Donald Insall Associates
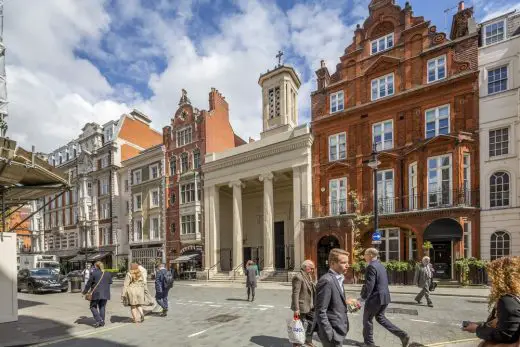
image from architects
One Mayfair Church
The Nest, Wapping
Architects: Gensler
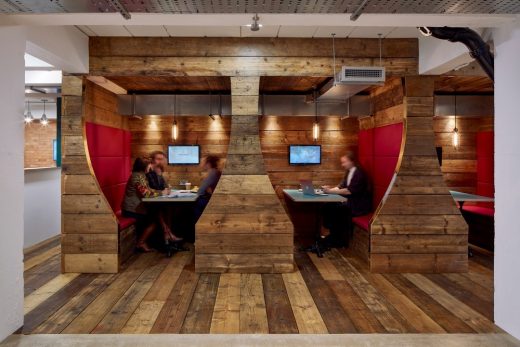
image from architects
The Nest in East London
Orme Square Residence, Bayswater, Northwest London
Architects: Pilbrow & Partners
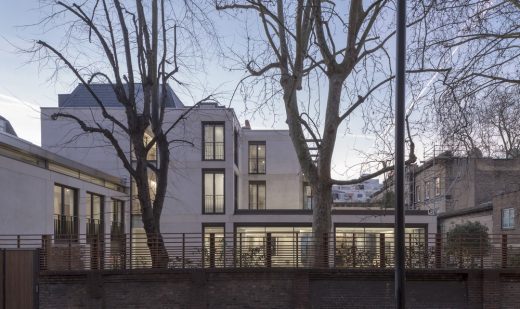
photo © Peter Cook Photography
Bayswater Property
Jin Bo Law Skybar, Aldgate, East London
Design: Dexter Moren Associates
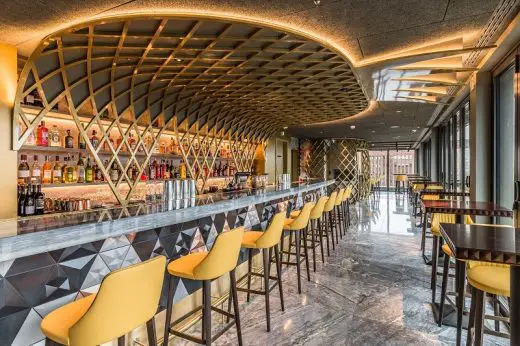
image : Dorsett Hospitality International
Jin Bo Law Skybar in Aldgate
Comments / photos for the MultiPly London Design Festival Flagship Pavilion 2018 News page welcome

