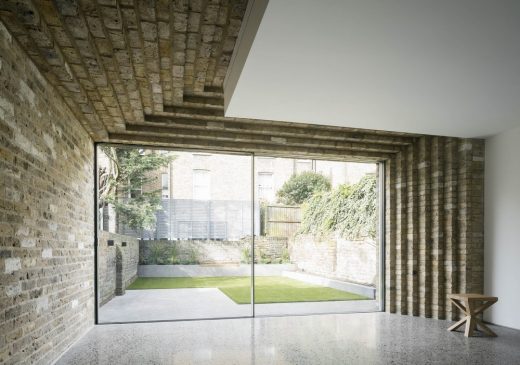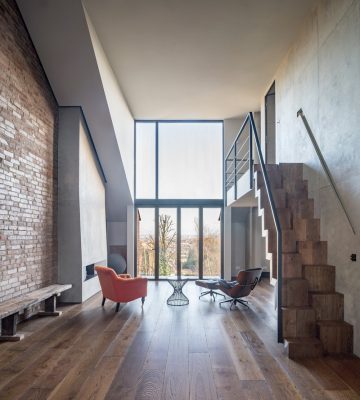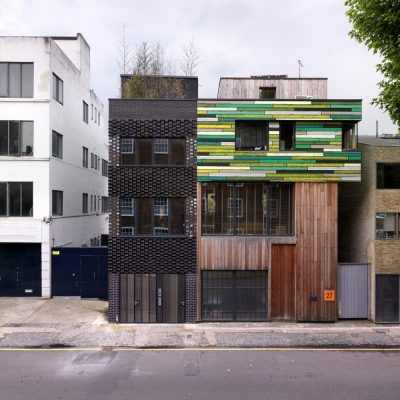Islington Loft Access, London Property Redevelopment, Building Project, Photo
London Loft Access
Islington Property Renewal design by Tamir Addadi Architecture, England, UK
15 Dec 2010
London Loft Access in Islington
Design: Tamir Addadi Architecture
Completed 2010
Loft access, London
London Loft Design
The client asked us to replace the ladder to the loft with permanent stairs in order to improve the connection of the loft to the rest of the house, as he decided to start using it as a study. The main challenge was to design a staircase for the narrow space of 140 cm x 90 cm.
We found it important to come up with a design solution that would help integrate the two differently designed floors – the wood-clad loft with its clean modern lines, and the carpeted Victorian lower floor with its engraved banisters – without disturbing each of their distinctive characters. We aimed to achieve this by designing three minimal and separate elements that function together as a staircase but remain abstract in shape, and can be seen almost as pieces of furniture that have been placed in the space – rather then a fixed feature of either the lower or upper floor.
One result of widening the opening to the loft was an increase in the amount of natural light coming in from the loft’s skylight into the originally quite dark landing of the lower floor. The narrowness of the stairs and the fact that they are slightly removed from the wall contribute to this effect, as they let some light in all around them.
Improving the flow of light was also another way of strengthening the connection between the floors and making it more inviting to use the staircase and climb up into the loft.
Materials: 6mm welded and painted steel sheet, 50mm painted steel post, 20mm toughened glass.
London Loft Access – Building Information
Location: Islington, north east London
Client: private
General contractor: Krzysztof Potocki
Metal work: Metalex
Structural engineer: HPS
Design: Tamir Addadi Architecture
Photography: Tamir Addadi
London Loft Access images / information from Tamir Addadi
Location: Islington, London, England, UK
London Buildings
Contemporary London Architecture
London Architecture Designs – chronological list
London Architectural Tours by e-architect
Step House, North London
Architects: Bureau de Change

photo © Ben Blossom
North London Property Extension
Roof Conversion, Crouch End, North London
Design: JaK Studio, Architects

photo : Francesco Russo
Crouch End Flat Extension
Volcano House, Shoreditch, East London
Architects: Urban Mesh design ltd

photo © Charles Hosea
New House in Shoreditch
Comments / photos for the London Loft Architecture – Islington Property Renewal page welcome









