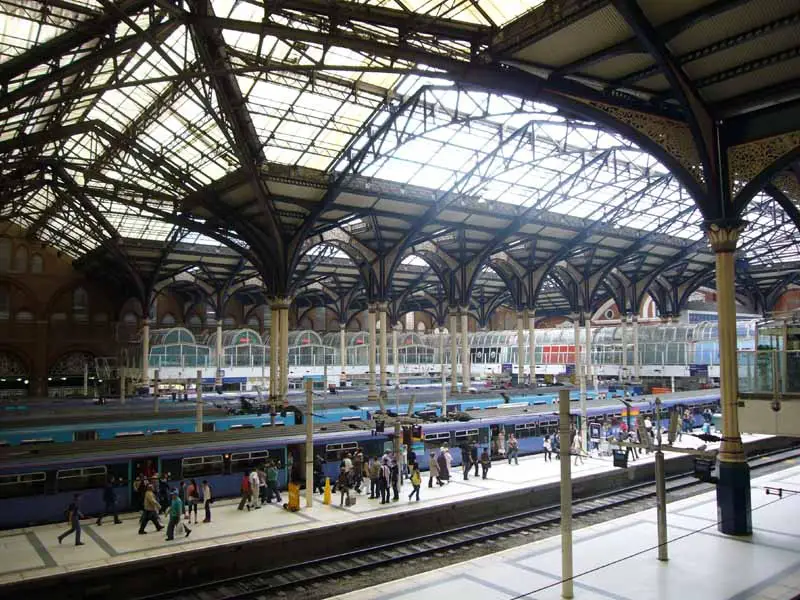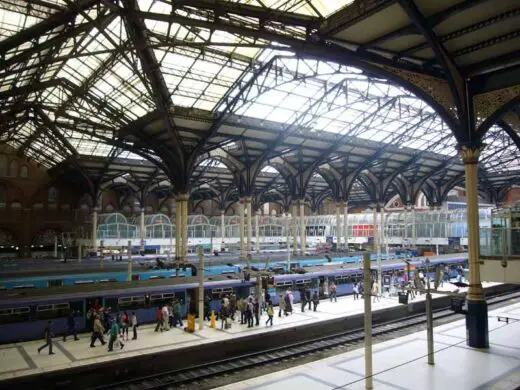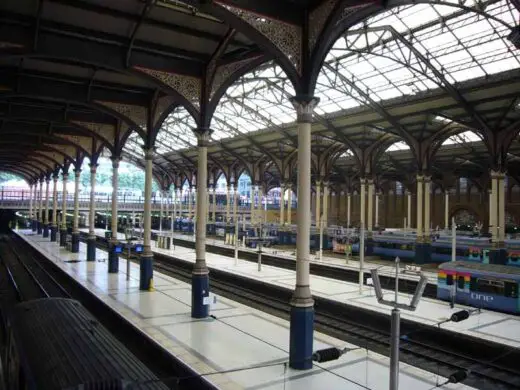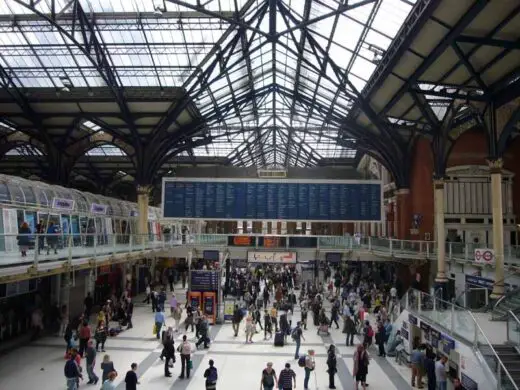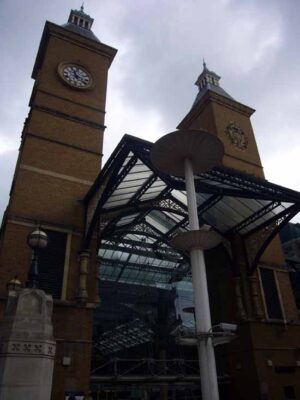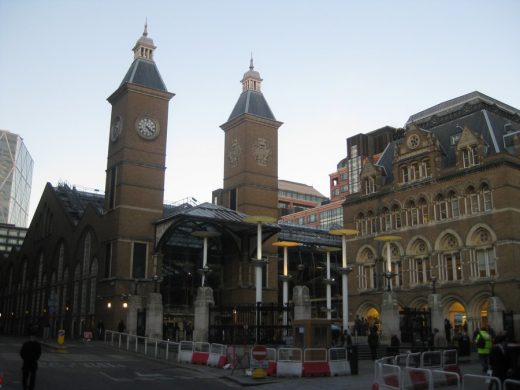Liverpool Street Station Redevelopment, London Railway Architecture Photos, Location, Renewal, Images
Liverpool Street Station Building Photos
Railway Building in London, England, UK – redevelopment design by Herzog & de Meuron Architects
Liverpool Street Station Redevelopment
1 April 2022
Design: Herzog & de Meuron, Architects, Basel
Herzog & de Meuron working on Liverpool Street Station Redevelopment
Liverpool Street Station Building Redevelopment
The first names of companies working on a massive plan to redevelop Liverpool Street Station are beginning to emerge as Swiss architect Herzog & de Meuron plans a block up to 20 storeys high above part of the concourse, according to Building Design.
The Shard tower developer Sellar speaks to Network Rail about the job, codenamed Project Mersey, which will create more than a million square feet of mixed-use space at the site and revamp the country’s third-busiest station with new entrances on the south side. end. It also includes the construction of a new two-level concourse designed to reduce overcrowding at the station.
In a so-called transparency statement published last December, Network Rail said: “The station has significant overcrowding problems. Current conditions at the station are expected to deteriorate as a result of projected growth in passenger numbers and transfer points.”
The message said the total cost to complete the job would be around £1.55 billion.
The planned works include a new office building above the station, while the existing Andaz hotel at the station will be renovated.
The plan isn’t expected to go into schedule until at least the end of the year, but contractors are already on high alert for the job, which is estimated to have a construction cost of at least between £500m and £600m.
Sellar, which is working with Mace on the £350 million development of Paddington Square designed by Renzo Piano, is expected to tender for the contract next year, making it one of the most contentious construction contracts in recent years.
Sellar has development rights over the Andaz hotel, while Network Rail owns the Victorian 50 Liverpool Street building, which was to be demolished to improve access to the station.
Network Rail has previously said it will close a deal with the Sellar JV, which also includes Hong Kong-based carrier MTR, by January next year.
Others who would be working on the deal include cost consultant G&T and engineer WSP. Sellar has formed a joint venture for the work called Mersey 1 Ltd.
12 Nov 2012
Liverpool Street Station Building
New photo of southern entry facade, from 12 November 2012:
Address: Liverpool St, London EC2M 7QH
Phone: 0845 711 4141
Opened: 1874
New office buildings to north of – and over – Liverpool Street Station:
This railway station, also known as London Liverpool Street, is a central London railway terminus and connected London Underground station in the north-eastern corner of the City of London. It is the terminus for the West Anglia Main Line to Cambridge, the busier Great Eastern Main Line to Norwich, local and regional commuter trains serving east London and the East of England, and the Stansted Express to London Stansted Airport.
It was opened in 1874 as a replacement for the Great Eastern Railway’s main London terminus, Bishopsgate station, which was subsequently converted into a goods yard. This major London rail hub was built as a dual-level station with an underground station opened in 1875 for the Metropolitan Railway, named Bishopsgate until 1909 when it was renamed Liverpool Street. An additional station called Bishopsgate (Low Level) existed on the mainline just outside of the railway station from 1872 until 1916.
During the First World War this street was a target of one of the most deadly daylight air raids by fixed-wing aircraft; the attack killed 162 people. In the build-up to the Second World War the station served as the terminus for thousands of child refugees arriving in London as part of the Kindertransport rescue mission.
The station was modernised and rationalised between 1985 and 1992; at the same time the neighbouring Broad Street station was demolished and its lines redirected to Liverpool Street. As part of the project the Broadgate development was constructed on the Broad Street site. Queen Elizabeth II officially opened the modified station in December 1991.
Source: wikipedia
Building Redevelopment, Bishopsgate, City of London
Dates built: 1985-91
Architects: British Rail – Architecture & Design Group
This railway hub building was refurbished in the late eighties.
Phone: +44 345 711 4141
Location: Liverpool St, London, EC2M 7PY, England, UK
London Station Buildings
Contemporary London Railway Station Building Designs
Eldon St adjacent to Liverpool St Station


images © Nick Weall
Building photographs by Adrian Welch taken with Panasonic DMC-FX01 lumix camera; Leica lense: 2816×2112 pixels – original photos available upon request: info(at)e-architect.com
UK Capital City Architecture
London Architecture Links – chronological list
London Architecture Tours by e-architect
The Scalpel
Design: Kohn Pederson Fox – KPF
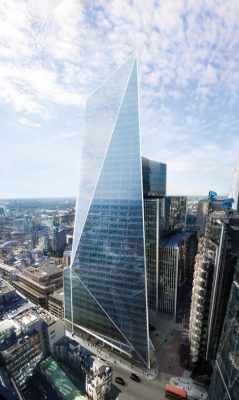
image courtesy of the architects
The Scalpel City of London Skyscraper
Bishopsgate Tower
Bishopsgate Tower
Bishopsgate buildings context
60 Aldgate, Minories, City of London
Design: ACME, Architects
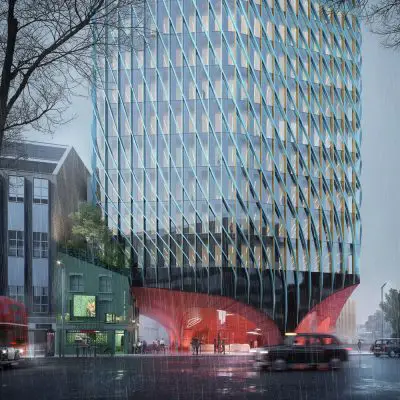
image courtesy of architects practice
60 Aldgate Building News
Comments / photos for the Liverpool Street Station Photos – redevelopment by Herzog & de Meuron page welcome

