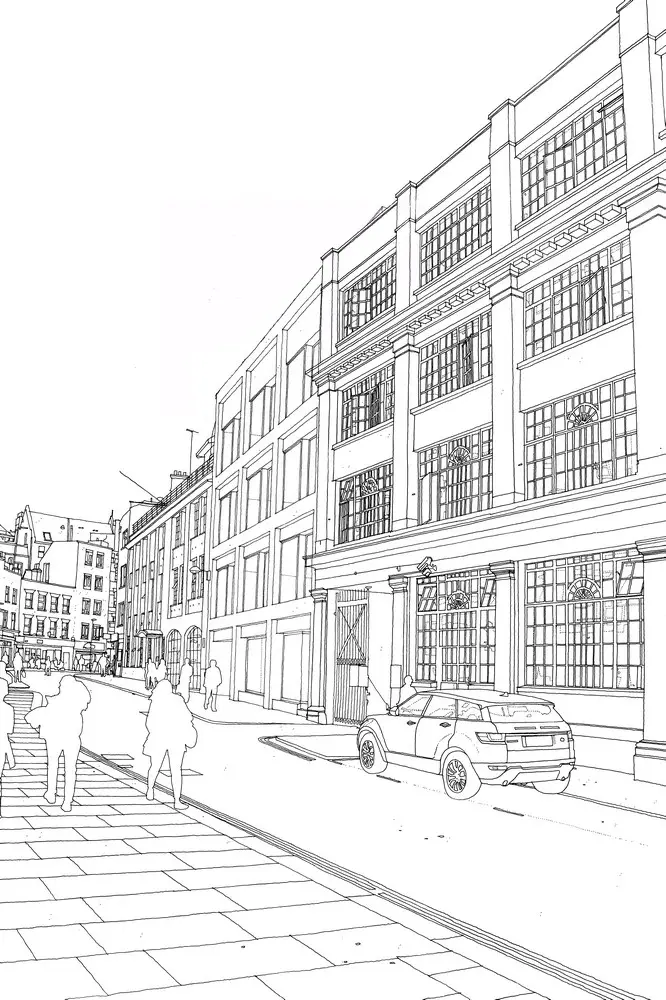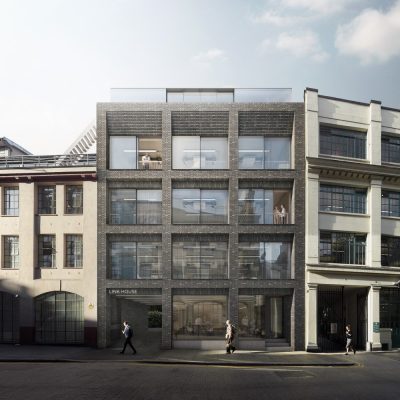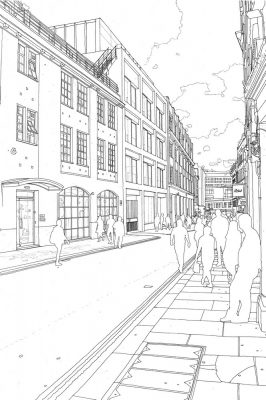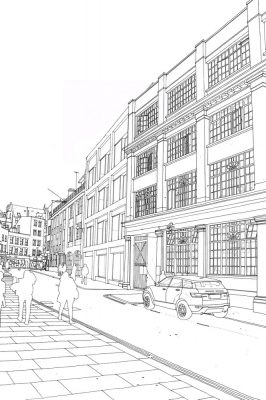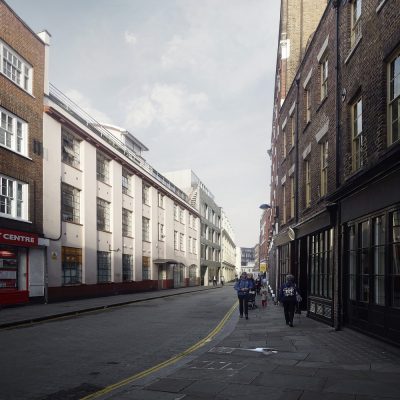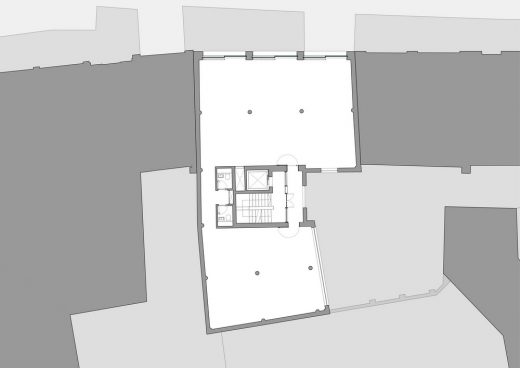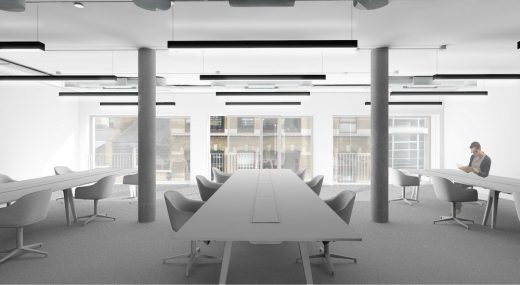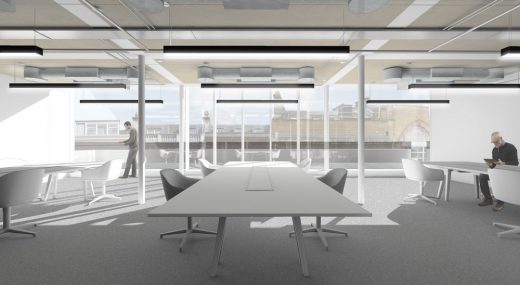Link House, Farringdon Office Building, Interior Design, Refurbishment Project, Architecture Images
Link House in Farringdon
Commercial Building Refurbishment Project in London – design by Gibson Thornley, Architects
14 Mar 2018
Link House – Farringdon Offices
Architects: Gibson Thornley
Link House
Emerging practice Gibson Thornley has achieved planning permission for the remodeling and extension of an existing office building in the Charterhouse Square Conservation Area, located in the heart of Farringdon, London. Link House will provide 14,500 sq ft of contemporary workspace, bringing the project up to the standards expected for central London office provision.
The architects have proposed the retention of the existing concrete frame but will remodel the entire façade with large windows arranged in a clear, rational grid of three bays, bringing light deep into the floorplates. The exterior will be faced with a dark grey mottled brick, with deep recesses around the glazing designed to provide a rhythm of light and shadow across the street-facing façade.
A new ground level is formed around better connections at street level, creating a more animated frontage. The passageway that leads to the rear courtyard has been cut out of one of the proposed bays, forming a more attractive entrance sequence that ties in with the overall building design. As you move up the block, each floorplate has been reorganized to make better connections between the front and rear portions of the building. A new fourth and fifth floor have been inserted and will have access to external terraces, providing much-needed outdoor space in a dense urban environment.
Ben Gibson, Co-founding Director, Gibson Thornley said: “We’re delighted that Link House has achieved planning permission. By extensively remodeling London’s existing built fabric we can ensure that the capital has the best possible office space without the need for costly demolition and construction of entirely new buildings. We’re confident that this building will make a distinct impression along the street in one of the capital’s most rapidly developing districts.”
Alex Hayim, Director of DAO Estate said: “Now that we have achieved planning permission, we look forward to getting on-site and delivering a beautiful contemporary building that will enhance Cowcross Street and the Charterhouse Conservation Area. Our aim is to complete this development in mid-2019 in-time with the opening of Crossrail. We look forward to continuing this journey with Gibson Thornley.”
Link House is due to go on site in Spring 2018.
About Gibson Thornley
Ben Gibson and Matt Thornley have been designing award-winning buildings for over 10 years. In 2013 they established their own studio to create thoughtful and enduring architecture. The practice has amassed a wealth of experience, designing contemporary buildings of different scales for a variety of clients. Gibson Thornley is a design-led studio. Both directors are intimately involved in the design and realisation of every project.
We apply a critical design approach to each scheme, which responds to the clients’ unique circumstances. The context of a project (economic, social, cultural) is used to stimulate and generate the architectural proposal. Each project has a set of simple and clear ideas that nourish the design as it develops.
We enjoy drawing and making; testing and refining ideas through a range of diagrams, sketches and models. Our strong visual sensibility enables ideas to be critically assessed within the studio, and explored with the client and wider design team.
The success of every project is based on collaborative working – we forge close relationships with the client, design team and wider stakeholders. The making and technical parameters of each project is central to our creative process. Our critical approach to design is applied to each stage and ensures that a project’s detailed development embodies our initial intent.
Link House in Farringdon images / information received 140318
Location: Farringdon, London, England, UK
London Building Designs
Contemporary London Architectural Designs
London Architecture Links – chronological list
London Architecture Tours – bespoke UK capital city walks by e-architect
Link House in Farringdon Context
35 Chancery Lane Building
Design: TateHindle
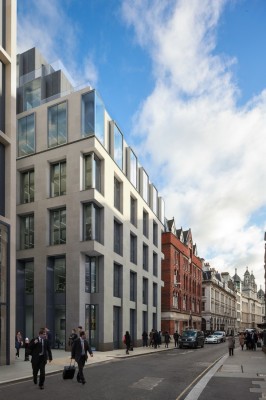
image courtesy of architects
New Street Square Office Building by Bennetts Associates

photo © Nick Weall
110 Fetter Lane Office Development by Woods Bagot, architects
New Fetter Place Development by TateHindle, Architects
Key City of London Buildings
60-70 St Mary Axe
Design: Foggo Associates Architects
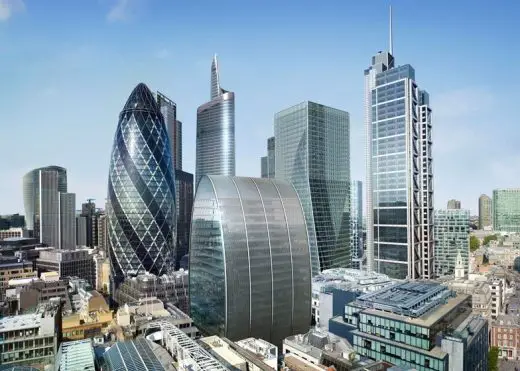
image courtesy of the architects
60-70 St Mary Axe Building
1 Undershaft Tower
Design: Eric Parry Architects
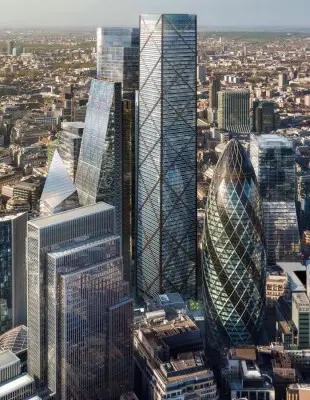
image : DBOX, courtesy Eric Parry Architects
1 Undershaft Tower City of London
Comments / photos for the Link House Farringdon Office Building page welcome
Website: Gibson Thornley

