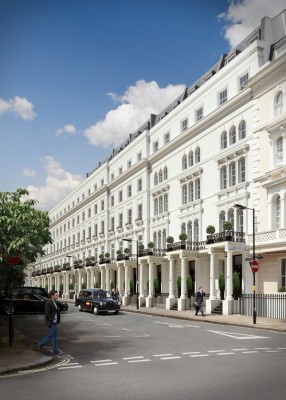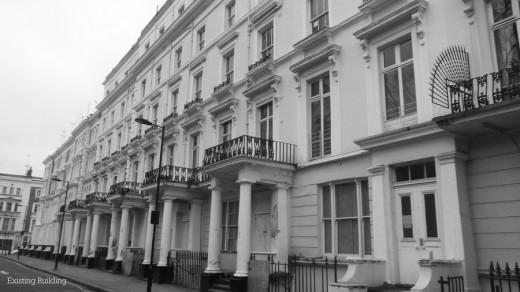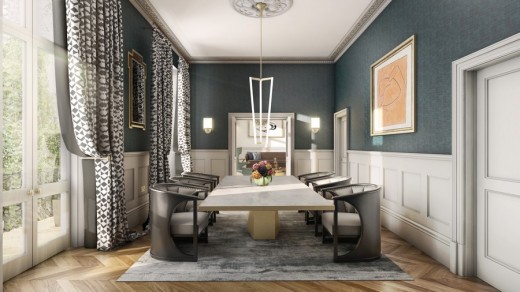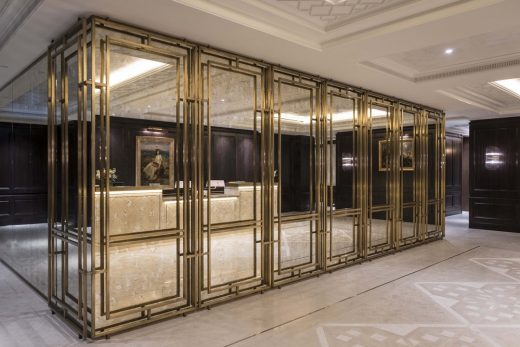Leinster Square Townhouses and Apartments, Notting Hill Property, London Building, Design Restoration Images
Leinster Square Townhouses & Apartments
Notting Hill Building Restoration in London design by TateHindle, England
12 Nov 2014
Leinster Square Townhouses and Apartments in Notting Hill
Location: 13-19 Leinster Square, Notting Hill, London
Design: TateHindle
Westminster planning consent granted for £20+ million residential conversion of Grade-II listed Notting Hill hotel
Inspired by design led, London development experts Alchemi Group, TateHindle’s proposals for 13-19 Leinster Square in London’s Notting Hill will now ensure the sensitive restoration of the seven existing, stuccfronted terrace buildings into five stylish townhouses and ten elegant, lateral apartments, totalling approximately 4665sqm (50,000ft2).

The proposal is the second of a two-phase redevelopment of 7-19 Leinster Square, in collaboration with Alchemi Group to restore the terrace of properties to the original residential usage. The external envelope of the existing buildings will remain, for the most part, unchanged save for much needed and unobtrusive restoration works.
The most significant alterations are the addition of a new basement level, the internal reconfiguration of the current hotel layouts, and the introduction of sunken roof terraces and roof plant area into the new mansard roof.
Located in the Bayswater Conservation area, the terraces which comprise 13-19 Leinster Square were originally constructed in the mid-19th century (1856-9). As part of a larger group of twenty former terraced townhouses, the buildings were granted Grade II listed status in 1965.

Andrew Tate, Director of TateHindle welcomed the decision: “This is an exciting development with designs to return a Grade II listed terrace to its former grandeur. By reactivating the impressive townhouse entrances and plan-form at basement and ground levels, we intend to preserve the heritage of the Square; whilst creating luxury lateral apartments that embrace modern living on the upper floors.”
Co-founder and Creative Director at Alchemi Group, Laura Marino said: “Continuing to work with TateHindle on our second Leinster Square development is a pleasure. Based on our experience working together, we knew they would be the right architect for a complicated and detailed project like this. Their level of professionalism, experience, diligence and pro-active problem solving are exactly what’s required. The design for 13-19 Leinster Square aims to provide the best in terms of style, value and quality. The internal finishes enhance the heritage elements of the restoration, blending them seamlessly with the necessities of modern living.”
Throughout the 20th century the terraces were continually combined, converted, reconfigured and extended. Eventually in the 1970s the buildings became a hotel. They have remained in use as a hotel until the present day. Although in need of repair, the stuccoed facade to the square retains most of its original character and also demonstrates the use of then popular Italianate style.

Leinster Square Townhouses and Apartments – Building Information
The Grade II listed terrace is to be restored to its original residential usage creating new high quality family homes;
Sensitive wholesale renovation of the dilapidated principal facade is proposed to restore the terrace to its former glory;
Sympathetic rationalisation and refurbishment of the rear of the terrace will greatly improve the outlook from neighbouring buildings whilst creating vital external amenity space at lower levels;
A comprehensive internal refurbishment will restore much of the original internal plan form as well as reinstate original features throughout the building.
Leinster Square Townhouses and Apartments images / information received 121114
Location: 13-19 Leinster Square, Notting Hill, London, England, UK
London Buildings
Contemporary London Architecture Designs
London Architecture Designs – chronological list
London Architectural Tours – tailored UK capital city walks by e-architect
London Hotels – Selection of Recent Designs
Clerkenwell apart’hotel
Design: BuckleyGrayYeoman Architects

photo © Hufton+Crow
Clerkenwell Hotel
Lanesborough Hotel & Spa, Hyde Park Corner, Belgravia, Southwest London
Architecture: Filer & Cox ; Interiors: 1508

image from architects
Lanesborough Hotel & Spa
Park Plaza Westminster Bridge Hotel : London’s largest hotel opening in a generation
Heathrow Airport Hotel : five-star
Town Hall Hotel & Apartments London
London Housing – Selection
Comments / photos for the Leinster Square Townhouses and Apartments Architecture page welcome
Website : TateHindle
