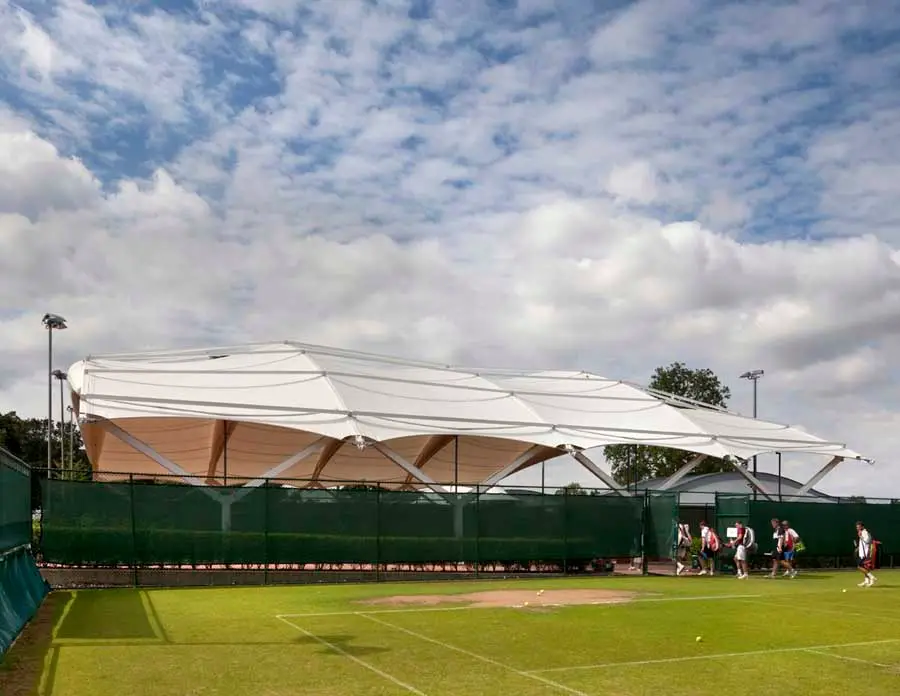Lawn Tennis Association National Tennis Centre, Roehampton Building, Architecture Design
National Tennis Centre, Roehampton
LTA London Building design by Hopkins Architects, England, UK
18 Mar 2011
Sports Canopy at The National Tennis Centre wins The Institution of Civil Engineers London ‘Special Award’, 2011
Design: Hopkins Architects
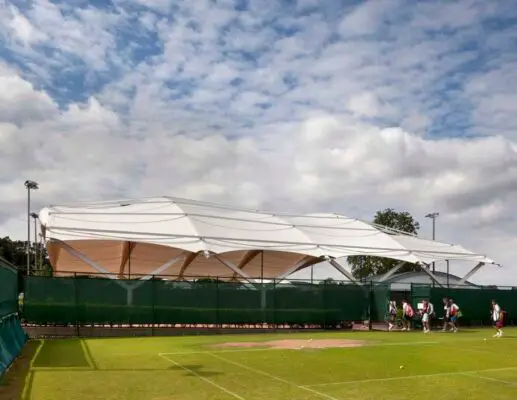
National Tennis Centre Sports Canopy photo © Morley von Sternberg
National Tennis Centre Sports Canopy Roehampton
The original building opened in 2007.
George Stowell is pleased to announce that the Sports Canopy at The National Tennis Centre designed for The Lawn Tennis Association has won the Institution of Civil Engineers London ‘Special Award’, 2011 for design innovation and engineering excellence. Winners were revealed on 4 March, 2011, at the One Great George Street awards ceremony and were presented by ICE President-elect Peter Hansford.
National Tennis Centre Sports Canopy
The new demountable sports canopy at The National Tennis Centre (NTC) in Roehampton is the first of its type in the UK and a world first in the sports sector.



National Tennis Centre Sports Canopy photos © Morley von Sternberg
British tennis depends on player development at community, youth and professional level through a combination of coaching, inspiring facilities and practice on the clay surface that is the principal type used at competition level around the world. The all-weather demountable canopy provides a high quality training environment, optimising the use of clay courts at the NTC.
The canopy is formed from composite pneumatic fabric and steel beams (42m span) braced by an exo-skeleton of tensile fabric and struts covering two clay courts with an area of 1600m2. It has the following benefits:
– Sited in sensitive Metropolitan Open Land
– Open sided for player development in varying conditions;
– Seasonal demountable if needed;
– Safe and economical steel detailing for de-mountability;
– Economic cost using 80% less steel than a truss;
– 90% less energy consumption for inflation compared to an air-hall;
The canopy is designed as a prototype for future professional and community uses including sectors outside sports and leisure. The opportunity for a multitude of high-quality enclosed and covered single or multi-function uses was singled out by The ICE Judges as having significant potential.
The Sports Canopy was constructed over a 12 week period, within the allocated budget. Careful teamwork between client, designers and specialist fabricators across Europe delivered an inspiring and creative design solution.
Apart from meeting all of the judgement criteria for engineering excellence, including innovation, creativity, sustainability, health & safety and social value, the demountable canopy was also commended for its wide-ranging potential applications, beyond the sporting environment.
According to Dervilla Mitchell (Director, Arup), (ICE judging panel): “The new demountable canopy at the Lawn Tennis Association in Roehampton impressed the judges in many ways. Not only does it meet the brief of providing extended clay court play to develop young players but the team produced an innovative structure which overcame significant planning challenges and sits well next the existing LTA headquarters.
“The structure is light weight, uses less energy than a conventional air hall and is demountable in 4 days. But what is more impressive is the future opportunity to use this as a low cost solution in communities and for other sports or other uses. The delivery of this interesting and sustainable structure was enabled by a client with vision, a strong project manager and excellent team work by a widely distributed design team.”
National Tennis Centre Sports Canopy – Building Information
Client: The Lawn Tennis Association
Architect: George Stowell Chartered Architect, London
Canopy Structural Engineer: Airlight, Switzerland
Foundations and Services Engineer: Arup, London
Project Manager: Buro Four, London
More photos just taken by Morley von Sternberg in London:
St Pancras Hotel

photo © Morley von Sternberg
National Tennis Centre Roehampton
Winner of a RIBA National Award 2008
The Lawn Tennis Association’s National Tennis Centre
Roehampton, London
The National Tennis centre provides a world-class facility for young players and coaches and the administrative headquarters for the Lawn Tennis Association.
Situated on metropolitan open land, the design responds sensitively to its setting, preserving woodland and selecting forms and materials to complement the surroundings.
The centre comprises indoor and outdoor tennis courts, with grass, clay and acrylic surfaces, training facilities include a gymnasia, hydrotherapy pool, sports medicine and science facilities, player and coach accommodation, a caf», teaching spaces and offices.
The elements come together in a way which gives the sport an appropriate image in an environmentally friendly, robust and durable facility.
Description of the Project setting out client’s brief, planning constraints, materials & method of construction, summary of timetable, programme and budget constraints:
The National Tennis Centre was embarked upon by the Lawn Tennis Association (LTA) as a way to raise the standard of British tennis by providing, in one state-of-the-art facility:
• top-class indoor and outdoor training courts with grass, clay and acrylic surfaces
• associated treatment and gym facilities
• accommodation to enable promising young players to benefit from intensive residential coaching programmes, and
• an enjoyable consolidated working environment for all LTA staff
The built forms comprise three main volumes which are set out around an open landscaped courtyard, the focus of which is a 250 year old london plane tree. The buildings are approached from the landscaped car park which is integrated into the existing woodland. The buildings comprise the indoor tennis centre and the administrative offices for the lta and between these, a fabric covered entrance pavilion mediates between the architecture, programs and scales of the two flanking buildings.
The LTA’s express intention was that, on entering the facility, Britain’s top players of the future would become completely immersed in a culture of striving for tennis excellence. The 6 heated indoor courts are visible from the visitor’s point of arrival at the reception link, and glazing maintains the visual connection to the courts from the treatment and gym facilities strung along one side of them. It’s all about the tennis.
The Centre would be more than a building. Multiple tennis courts add up to an extensive landscape, interior and exterior, and a site was required that satisfied the conflicting requirements of sufficient plan area for over 20 tennis courts with proximity to a major international air terminal, and proximity to central London (the LTA was based at the Queens Club, so most staff were resident within easy reach of west London).
In 2002 the LTA struck a deal with the Bank of England to take half of its Sports Ground in Roehampton. The Sports Ground was situated on Metropolitan Open Land, which meant that the new facility would need to be very sensitively integrated into the landscape in order to satisfy Planning requirements. This has been achieved by arranging the 20 outdoor courts as a series of terraces that fit the contours of the site, and by minimising the overall building height by half-sinking the building into the falling landscape so as to present only a single storey to the east whilst achieving the required heights for indoor tennis courts within.
The curve of the zinc roof follows the locus of the LTA regulation lob-ball inside, and consequently presents a ground-hugging profile in the landscape. Oiled cedar-framed glazed facades and a fairfaced concrete structure complete the building’s external palette, all selected for their robust material integrity and satisfying the LTA’s demands that they continue to look good as the Centre continues to function as the top tennis training facility in the country.
The constructional logic of the building is that the insitu concrete frame, with circular columns and flat slabs, is topped with a propped arched steel roof structure that spans 40m across the courts and incorporates raised rooflight strips that give the long-span beams added structural depth and mark the intervals between the courts. The side thrust from these very shallow arches is borne by substantial insitu concrete shear walls that enclose the circulation cores and rest areas.
The intervals of the flanking accommodation therefore reflect the widths of the courts. The roof decking between the arches was originally conceived as a series of prefabricated timber box beams, spanning almost 15m, but was changed during the second stage tender period to a secondary steel structure with timber soffit panels in order to reduce cost. This was the only notable change to the project between Scheme Design and occupation.
After the site purchase in 2002 the project was progressed to Planning consent in spring 2004, immediately after which design progressed through a 2-stage Design-and-Build tender during summer 2004 to a start on site for the external courts in autumn 2004. The building was completed and occupied in early 2007, on time and on budget. The quality that has been realised in this project through a Design-and-Build procurement route is a credit to the Contractor and his design team and demonstrates what can be achieved by getting a good Contractor on board at the right time.
Sustainability
Energy: The NTC energy strategy acts to minimise demand from ventilation, heating and lighting systems, thus reducing carbon emissions whilst maintaining the highest quality environment for all the building’s users.
Solar shading: Cooling load during the summer is minimised using an effective shading strategy, which balances optimum daylighting with the need to control solar gain. A generous first floor balcony provides shading to the player accommodation, with timber louvers shading the upper level of office accommodation. These reduce solar heat gain, and thus cooling demand.
Lighting: Rooflights provide background lighting in the tennis courts, with illumination for training session being provided by a bespoke system from zumtobel, which allows control of individual fittings. The system was designed by arup lighting and lightform. External light fittings are energy-efficient led units, linked to a central timing system.
A manual override in the reception area provides auxiliary control for safety and security purposes. Abundant natural light is available in the offices via perimeter windows and the atrium rooflights. Additional lighting is provided by compact fluorescent lamps, with the orientation of fittings designed to maximise efficiency.
Ventilation: The main tennis court is naturally ventilated, using a stack effect system. This ensures player comfort, whilst minimising energy demand. Mixed mode ventilation is used in the offices. The majority of cooling is provided by displacement air system, routed into the office space through a raised floor plenum.
Exhausted air passes through a thermal wheel, recovering heat to incoming fresh air. In addition, windows in the office are manually openable, which allows increased natural ventilation and provides occupants with more control over their environment. The need for supplementary cooling is restricted to a small number of high-use areas. Temperature modulation in the administrative and residential blocks is enhanced by the extensive use of exposed concrete as thermal mass.
Heating: Underfloor heating is used in the main tennis courts with the ntc being the largest building of its kind in the uk to use this system. As well as providing exceptional player comfort, underfloor heating provides an additional benefit in that it avoids the need for intrusive hot air blowers suspended from the court ceiling. Very compact plans with high levels of thermal insulation minimise the heating demand of the buildings.
Water: Large underground tanks are used for the temporary storage of storm water, which can then be released at a controlled rate into beverly brook, which runs through the site. This attenuation reduces local flood risk and disturbance to wildlife. The cells are located below the outside training courts.
Materials: Zinc is used for the roof, which can be readily reused or recycled. With an embodied energy of 50mj/kg, it has around a quarter of the energy intensity of alternatives such as copper or lead. Extensive use of timber is made within the building, with doors, balconies and louvers constructed from FSC certified western red cedar.
The external courts are located on series of terraced levels. Arup’s geotechnical engineers completed extensive studies on the construction sequence and layout of these levels in order to minimise the total movement of soil, reducing overall transport energy. As the lower parts of the site form a flood plain for beverly brook, the new layout was designed to replicate the original flood storage capacity, maintaining flood protection for downstream areas.
Flexibility: The capacity to accommodate alternative layouts was considered essential, avoiding the need for wasteful interior refits in the future. Ventilation ducting, and power/data cables, are routed under the raised floor system in the office accommodation to create a robust and adaptable building.
Biodiversity and site planning: The site’s rich assortment of wildlife had to be considered throughout, and steps taken to ensure that the impact of the new tennis centre was mitigated. For example, the layout of the car park was designed to minimise disturbance to the local badger population, and the construction sequence planned to avoid disruption during their breeding season.
The court and office buildings have been designed around a large 250-year old london plane tree, which was protected during construction and now provides a central focus for the courtyard. The site is designated as metropolitan open land, which imposed strict planning conditions.
The overall height of the main court is kept as low as possible, whilst still providing the required height for tennis matches, and the building envelope has been shaped so that the building blends into the site. A slender arched roof was used to conform to these criteria, with a span of 32m and a structural depth of 600mm.
Inclusive design
The aim of the National Tennis Centre is to provide a single site of national focus for tennis in Great Britain and present players, including international wheelchair tennis players who will use this as their training centre, the very best opportunity to realise their potential by offering world class facilities suitable for use by all.
The centre consists of 16 outdoor courts, 6 indoor courts, a fully equipped gymnasium and exercise facilities, sports science, physiotherapy and rehabilitation areas, a medical centre, temporary residential accommodation for players and administration office facilities for the Lawn Tennis Association.
Although there are significant changes in level across the site great care has been taken is setting out all the external works and approaches to the building to minimize as much as possible any potential barriers or obstructions.
In order to accommodate the changes in level the external courts are arranged over a series of terraces and they are linked together by a linear ramp system (with a maximum gradient of 1 in 20) that runs through the middle and provides access to all the courts.
Five accessible parking spaces are provided directly opposite the main entrance to the building with two additional accessible parking spaces being provided at the southern end of the car park for the use of those visiting the medical centre. Together these comprise 9% of the total parking provision of 76 spaces.
Internally the accommodation is arranged over two floors. The lift that links these together is generous in size (internal dimensions 1600mm by 2100mm) in order to accommodate a tennis player in a normal wheelchair pushing his sports wheelchair in front of him. Internal corridors and circulation spaces are also generous in size in order to provide suitable space for manoeuvring.
Accessible WC’s are provided throughout the building (9 in total excluding those in the residential accommodation) and in the changing areas there are three individual accessible changing and shower rooms.
In the residential accommodation there are four single occupancy accessible bedrooms each with its own accessible en-suite shower room. This equates to 1 accessible bedroom to every 4 standard bedrooms.
Lawn Tennis Association National Tennis Centre – Building Information
Project Manager & Main Contractor: ISG Interior Exterior
Structural Engineer: Arup
Quantity Surveyor: Gardiner & Theobald
Services Engineer: Arup
Landscape Architect: Broadway Malyan
Lawn Tennis Association National Tennis Centre images / information from Hopkins Architects 090708
Location: National Tennis Centre, Roehampton, London, England, UK
Tennis Buildings
Tennis Building Designs – selection from e-architect:
Wimbledon Masterplan at The All England Lawn Tennis Club
Design: Grimshaw
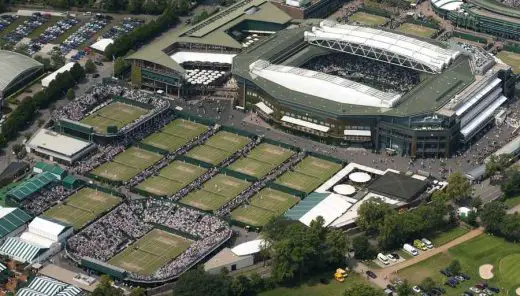
photo: Tom Lovelock / AELTC – All England Lawn Tennis Club
Wimbledon Tennis Club
Wimbledon Centre Court Roof

Wimbledon Retractable Roof image : AELTC
Wimbledon Tennis Club Centre Court
Simonne-mathieu Tennis Court, Paris, France
Architect: Marc Mimram Architecture & Associés
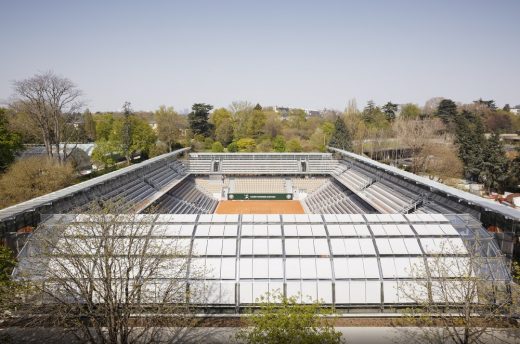
photo © Camille Gharbi
Simonne-mathieu Tennis Court in Paris
Garden Tennis Club of Cabourg, Cabourg, France
Design: lemoal lemoal architectes
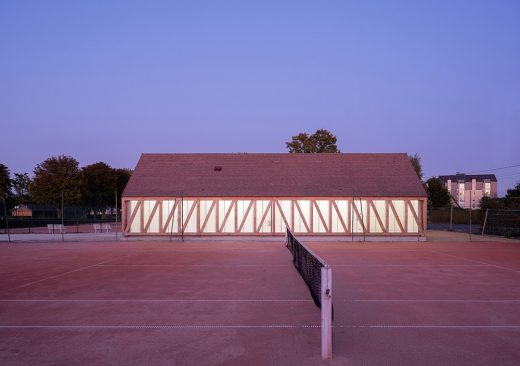
photo © Javier Callejas
Garden Tennis Club of Cabourg
Sydney Olympic Park Tennis Centre, New South Wales, Australia
Design: BVN Architecture
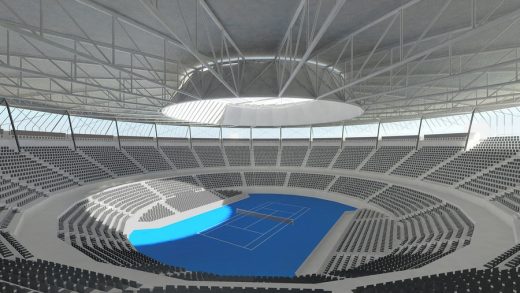
image courtesy of architects practice
Sydney Olympic Park Tennis Centre
Tennis Venues at Rio 2016 Olympic Park, Rio de Janeiro, Brazil
Design: gmp, Architekten von Gerkan, Marg und Partner
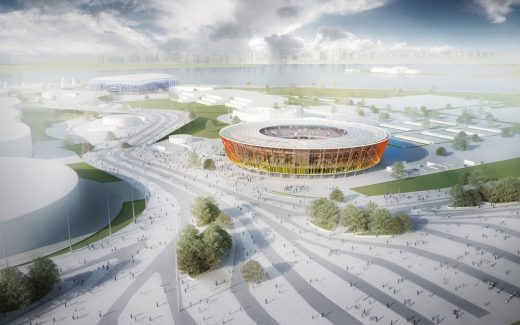
image © gmp · Architekten von Gerkan, Marg und Partner
Tennis Venues at Rio 2016 Olympic Park
London Buildings
Contemporary London Architecture
London Architecture Designs – chronological list
London Architectural Tours by e-architect
More photos by Morley von Sternberg on e-architect:
High & Over – Modernist house
Ravensbourne College – recent London building by Foreign Office Architects
Duke’s Avenue House, Chiswick
Architects: IBLA
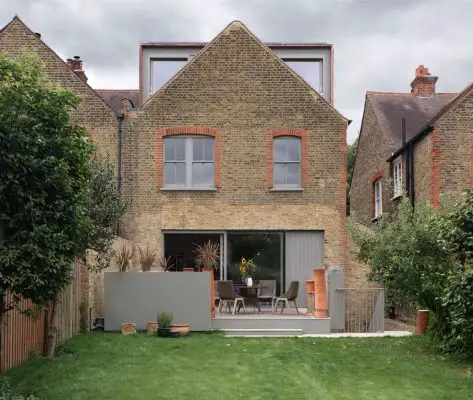
photo : Brotherton Lock
Contemporary House in London
Comments / photos for the Lawn Tennis Association National Tennis Centre design by Hopkins Architects page welcome

