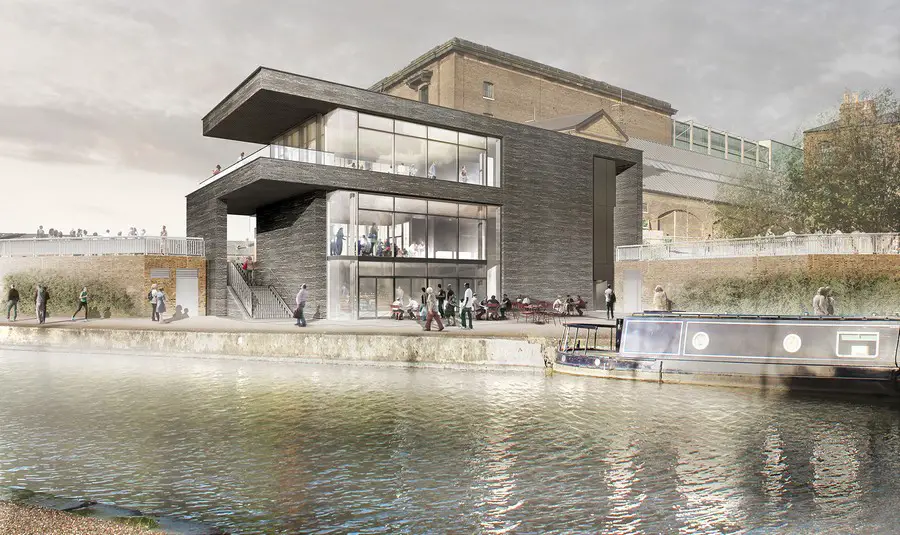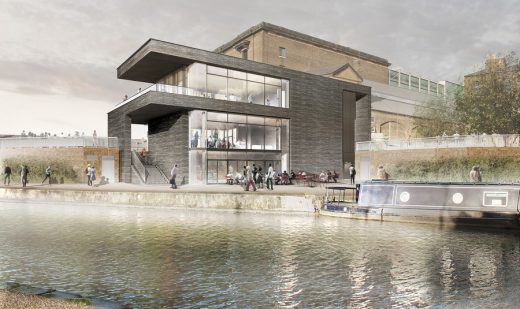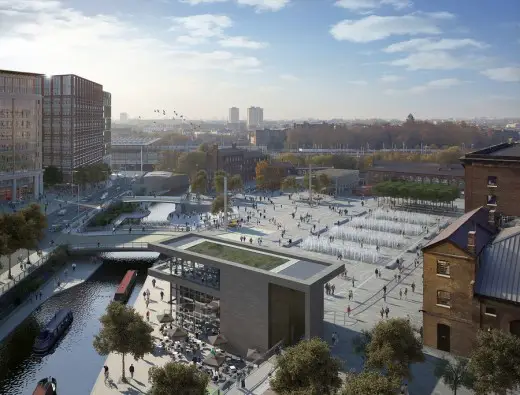London Restaurant Cafe, Kings Cross, Regents, Architecture, Images
King’s Cross Pavilion
Kings Cross Building, England, UK – design by Stanton Williams
30 May 2014
King’s Cross Pavilion in London
Design: Stanton Williams
Location: Kings Cross, London, UK
A new canalside Pavilion at King’s Cross has been approved by Camden Council. The three storey building, designed by Stirling Prize winning architects Stanton Williams, will be located to the east of Granary Square, adjacent to Regent’s Canal. When complete in 2015, the 9,200 sq ft space will become a brand new restaurant and bar, further bolstering the credentials of King’s Cross as London’s most exciting foodie destination.
Stanton Williams has designed the Pavilion as a modern addition to the location, but one that also complements the industrial heritage of the area. The linear brick façade of the new structure is in keeping with the nearby Granary Building and other examples of Victorian era architecture. The Pavilion’s position means that it will help to enclose Granary Square, while creating even more activity in the space. At the same time, the Pavilion will create new pedestrian connections; at first floor level the building will connect with Granary Square, while at ground floor level it will connect with the canal towpath.
The scheme will create large open spaces not only within the Pavilion, consisting of a dining room, bar and open kitchen, but also outside, with a generously proportioned outdoor dining area on the canal side. Full-height windows will ensure that the interior is bathed in natural light, whilst the materials will continue on the industrial theme of the exterior, with exposed brick, glass and steel, making the space feel both pared-back and elegant, whilst also welcoming and atmospheric at any time of the day or night.
Paul Williams, Director at Stanton Williams, says:
“We are very excited by the news. King’s Cross Pavilion will act as a bridgehead building to define and anchor the south-eastern edge of Granary Square. It will also play a key role in unfolding and linking the canal towpath to the Square.”
Richard Poyser of Argent, the Asset Manager for King’s Cross, said;
“One of the key characteristics of King’s Cross is the way striking, modern architecture sits side by side with heritage structures. Stanton Williams has already demonstrated their proficiency in achieve this with their stunning design for the Granary Complex. The Pavilion will soon become another landmark in the area and one that will help to further develop King’s Cross as a foodie destination.”
Full details about the incoming restaurant operator will be revealed in due course, but the Pavilion will become the area’s newest dining destination. The new establishment will join critically acclaimed neighbours; Shrimpy’s, Caravan King’s Cross, Grain Store, Plum and Spilt Milk, and KERB, the street food collective.
Construction on the Pavilion will begin on site later this year and the building is set to complete in 2015.
King’s Cross Pavilion in London images / information from Stanton Williams
Location: Kings Cross, London, England, UK
London Buildings
Contemporary London Architecture Designs
London Architecture Designs – chronological list
London Architectural Tours – tailored UK capital city walks by e-architect
King’s Cross Buildings
Kings Cross London

photo : Hufton + Crow
Kings Cross Central

photo © Hufton+Crow
King’s Place

photo : Richard Bryant/ARCAID, 2008
King’s Cross Central Competition

image : John Sturrock
King’s Cross Square : Competition Shortlist
Comments / photos for the King’s Cross Pavilion in London page welcome



