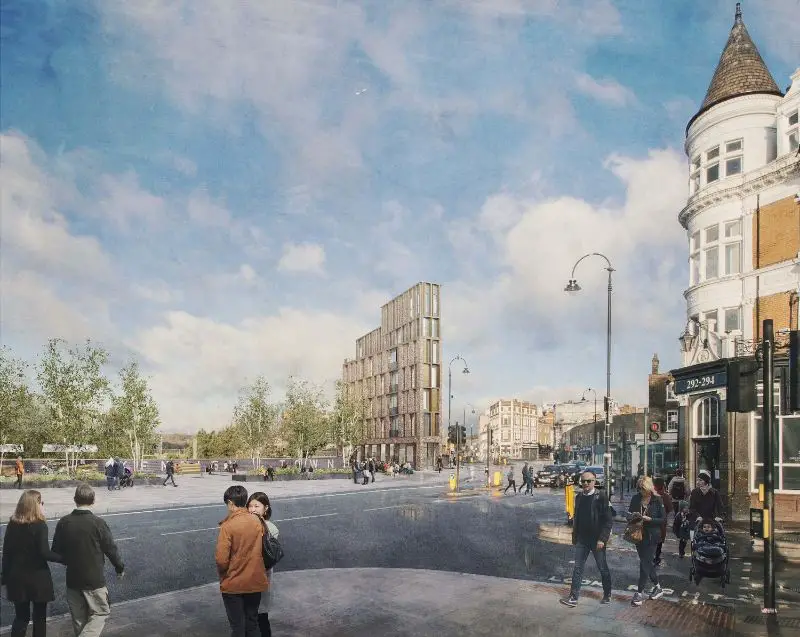Kentish Town Centre Renewal, Camden Residential, North London Building Images
Kentish Town Centre Renewal
Public Realm Development North London – design by de Metz Forbes Knight Architects (dMFK)
13 Aug 2019
Kentish Town Centre Renewal, North London
Design: de Metz Forbes Knight Architects (dMFK)
Location: Kentish Town, Camden, North London, UK
Camden approves residential scheme by dMFK, marking the start of a major transformation for Kentish Town centre
13th August 2019 – A landmark building by RIBA Award-winning architects, dMFK, has been granted planning permission by Camden Council. The seven-storey triangular complex will occupy a prominent corner site in the centre of Kentish Town, and heralds the start of long-awaited plans for the transformation of the area.
Kentish Town Square:
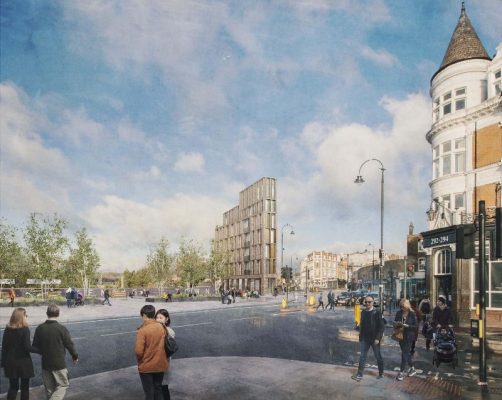
image © dMFK
The scheme, which will house 14 new apartments and a new restaurant, will occupy a key site on Highgate Road, close to Kentish Town Station, currently occupied by a carwash. It is the first approved building in a masterplan under Camden’s Planning Framework to transform Kentish Town’s disused railway sidings. It is also a vanguard building for the longer-term aspirations of the Local Plan to create a new public square around the station, increasing pedestrianisation and delivering high quality public space for the area.
As well as facing onto the proposed Kentish Town Square, the distinctive, contemporary building will connect to a new pedestrian route envisioned by the Kentish Town Development Forum, The Heathline, set to link Kentish Town and Hampstead Heath.
The scheme by dMFK Architects, which combines dramatic design with high quality materials including brick and stone, was approved on 08 August. The development was backed fully by the Kentish Town Development Forum, who were consulted consistently throughout the development of the design and was described by Camden’s Design Review Panel as displaying ‘exemplary design quality’. Construction on the project is due to commence in 2020, with dMFK Architects to be retained throughout the construction phase.
The prominent corner site, regarded locally as an eye sore and a safety hazard, was earmarked for development by Kentish Town Neighborhood Forum. Its unusual triangular shape called for a strong, statement building, that would do the location justice.
dMFK’s scheme proposes a considered and creative response to the site’s varied and disparate urban context, whilst contributing an exemplary, standalone piece of contemporary architecture, that marks the distinct corner site with a defined and slender endpoint. Its design relates carefully to the heights and styles of the eclectic range of neighbouring buildings, including The Bull and Gate Pub and Assembly Rooms, both Grade II-listed.
The scheme accommodates the long-term aspirations of the Local Plan to create a public square and better pedestrian routes, whilst also considering the short and mid-term future where the existing bridge and railway will remain in situ. Designed to activate and enhance Kentish Town’s centre and improve pedestrian flow, it includes a generous streetscape, widened public realm, as well as a safer bus stop.
The Highgate Road side of the triangular building, which accommodates three flats per floor, is stepped to align with the townscape running northwards, whilst the railway-facing side is chamfered, in line with the rear building line of The Bull and Gate. The building’s finessed brick and stone façade is designed to create depth and interest, reflecting the punched masonry elevations of Highgate Road and echoing the language of the many local brick buildings. It does this through a combination of detailed brickwork, projecting brick panels, pigmented concrete framing, marked floor edges and selected window surrounds. Above the fourth floor, the architecture breaks away with a set-back, framed building prow, that combines and celebrates the multiple design elements of the building as a whole.
de Metz Forbes Knight Architects (dMFK)
de Metz Forbes Knight Architects (dMFK) was established in London by Julian de Metz, Paul Forbes and Ben Knight in 1998. dMFK is recognised for thoughtful new-build projects in constrained and sensitive contexts and for bold and imaginative reworking of existing buildings. The practice’s extensive experience of working in and around existing fabric includes major works to buildings and structures by Sir Basil Spence, Wallis Gilbert, IK Brunel and Maxwell Ayrton.
Notable residential projects include RIBA award-winning housing for Urban Splash in New Islington, Manchester; the National Institute for Medical Research in Mill Hill, and the re development of Wallis Gilbert’s iconic Art Deco Nestle Factory in Hayes.
Experience in the workplace sector spans office buildings for Derwent London, co-working spaces in London and Germany for The Office Group, and many mixed-use schemes. Education and health projects include a range of educational spaces for The Tate and HIV community centres for Body and Soul.
dMFK was recently awarded the Company of Chartered Architects City of London Building of the Year Special Livery Award for their renovation and extension of The Salters’ Hall, a Brutalist livery hall in the City of London, and have worked for a range of City Livery companies including the Salters, Saddlers, Butchers and Brewers.
Current projects include a 23-storey mixed-use building in Northwest London, the renovation of a series of Modernist buildings at the former Nestle factory in Hayes and three new-build synagogue projects, one of which will be the first Passivhaus, zero Carbon religious building in the UK.
www.dmfk.co.uk/
Kentish Town Centre Renewal images / information received 130819 from de Metz Forbes Knight Architects (dMFK)
Location: Kentish Town, London, UK
London Architecture
London Architecture Design – chronological list
London Architecture Walking Tours
London Buildings by de Metz Forbes Knight Architects (dMFK)
York House Workspace by dMFK
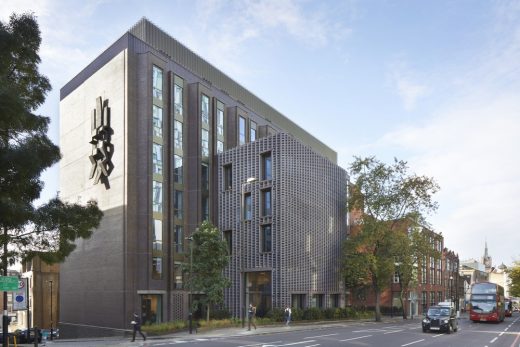
photo © Jack Hobhouse
Finchley Reform Synagogue in North London
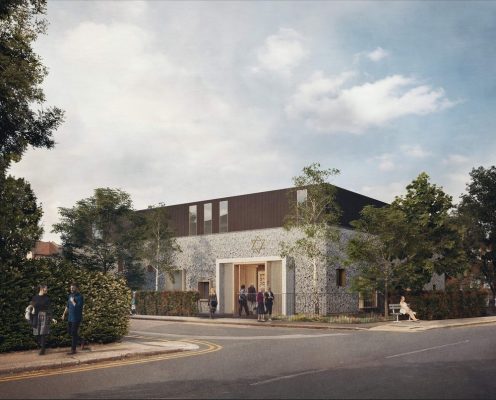
image © dMFK
Kentish Town Buildings
Greenwood Place Community Resource Centre in Kentish Town
Architects: PCKO
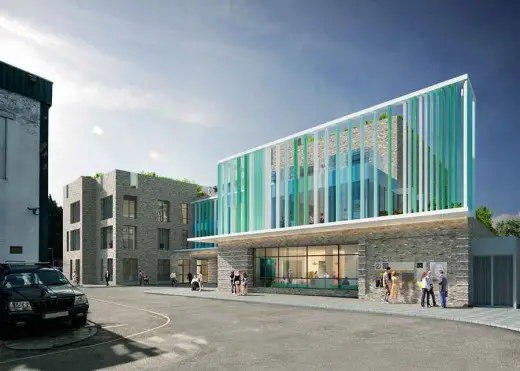
image from architect
Greenwood Place Community Resource Centre
Kentish Town Health Centre
Design: Allford Hall Monaghan Morris
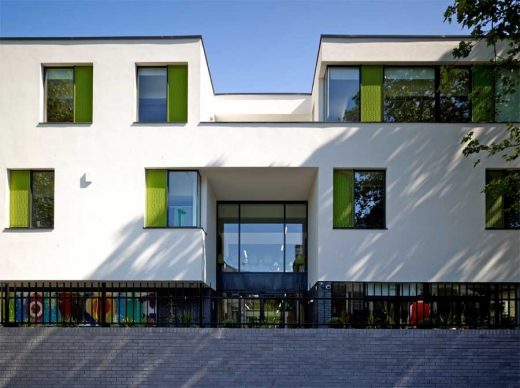
photo © Timothy Soar
Kentish Town Health Centre Building
Holmes Road Studios – Micro homes for homeless people – Nominated for Mies van der Rohe 2017 Awards
Design: Peter Barber Architects
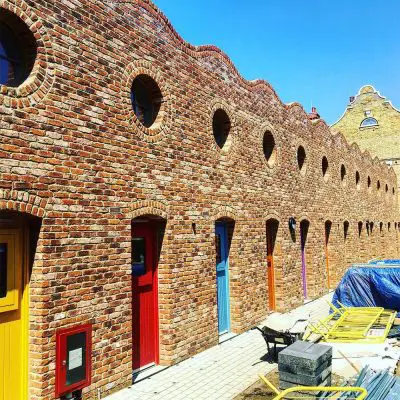
photo courtesy of architects
Holmes Road Studios : Micro Homes for homeless people
Kentish Town Building : Student Accommodation on Bartholomew Road
Frampton Park Baptist Church
Design: Matthew Lloyd Architects LLP
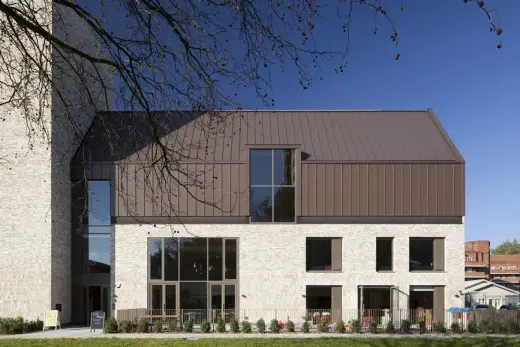
photos : Benedict Luxmoore, Patricia Woodward
Frampton Park Baptist Church Building in Hackney
Comments / photos for the Kentish Town Centre Renewal – North London Public Realm Design page welcome
Website: Holmes Road Studios

