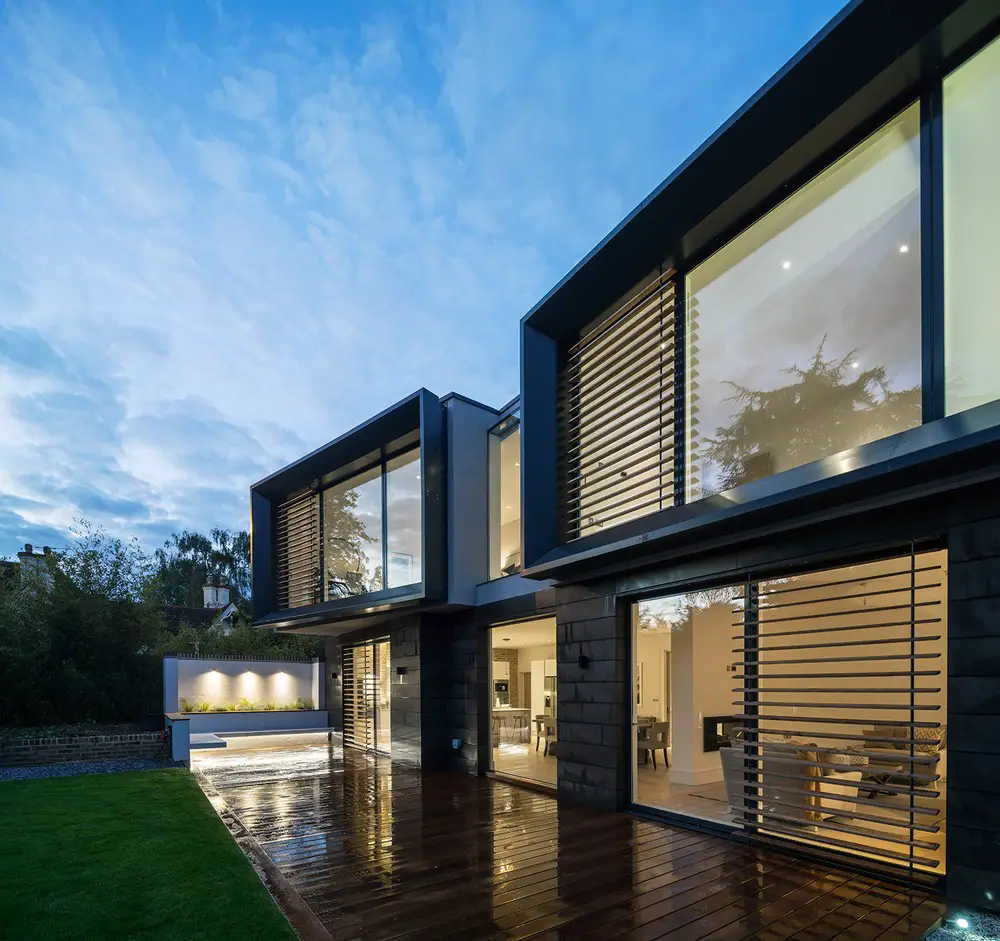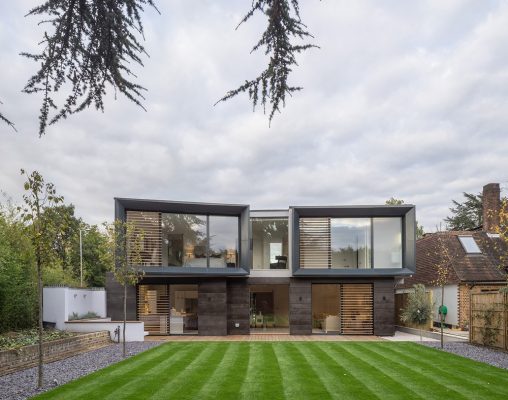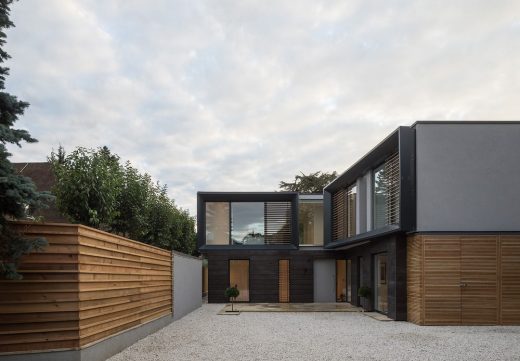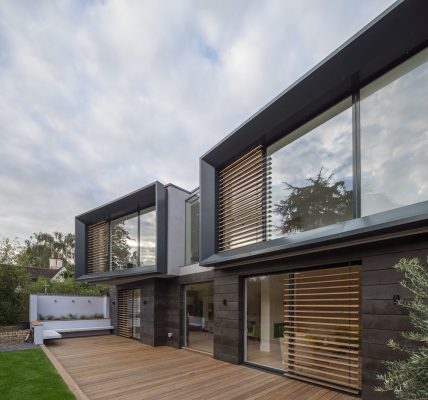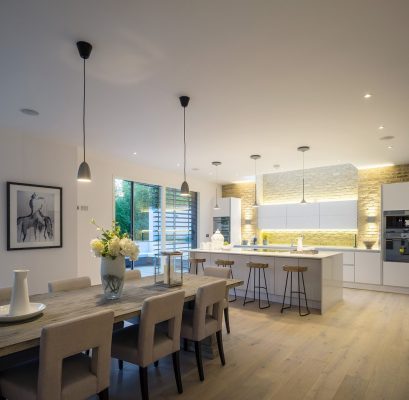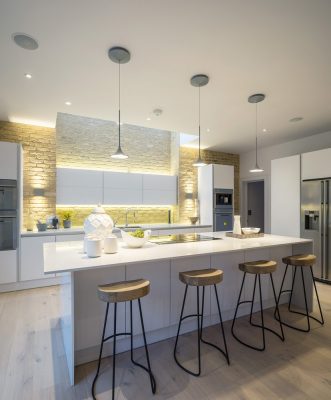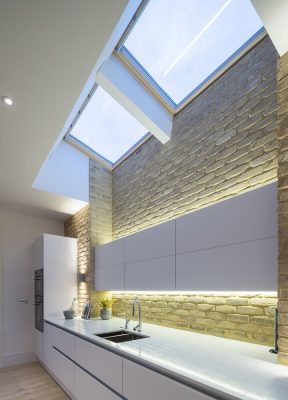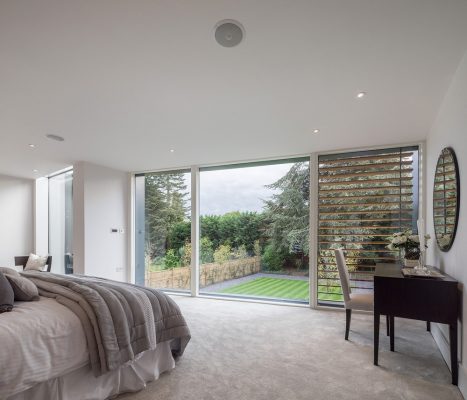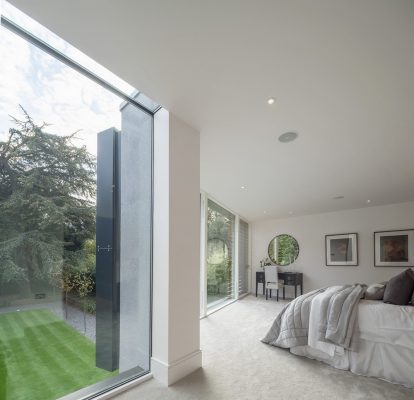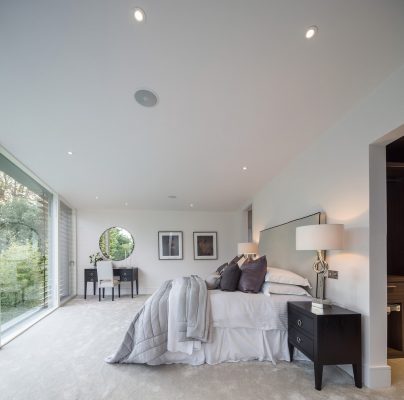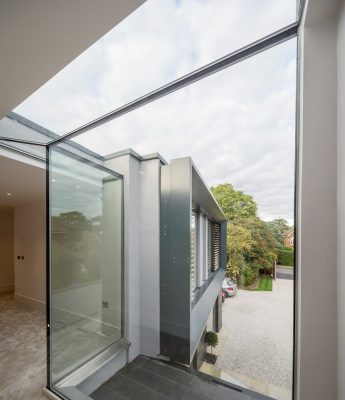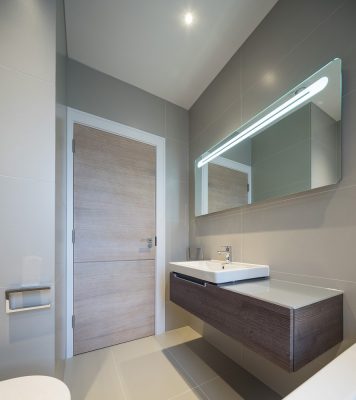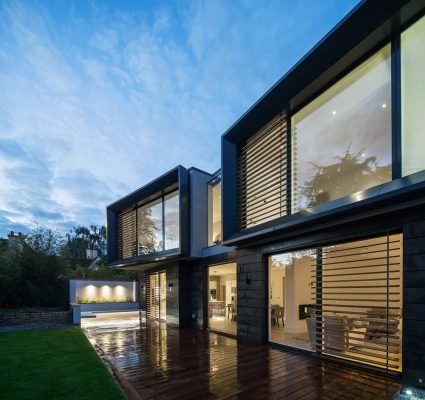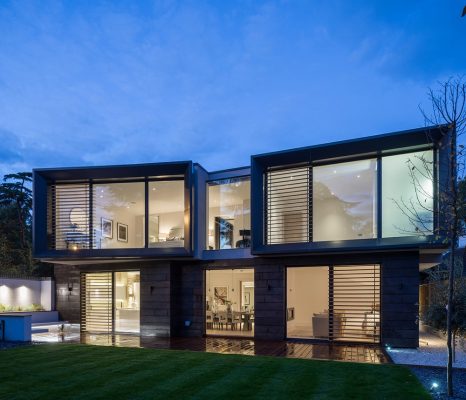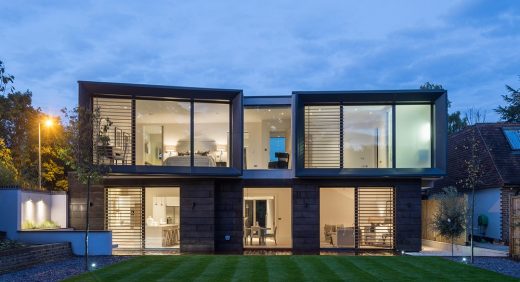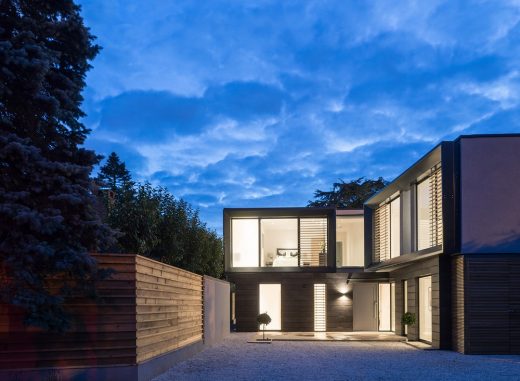Hilltop Houses images, Home in Kingston-upon-Thames architect, English interior design and architecture news
Hilltop House in Kingston-upon-Thames, London
New Residential Development in Southwest London design by Coupdeville Architects
15 Aug 2017
Architects: Coupdeville
Location: Kingston-upon-Thames, southwest London, southeast England, UK
Hilltop House in Southwest London
Photos by Simon Kennedy
Hilltop House Southwest London
Commissioned in 2012, Coupdeville were asked to design a five bedroom house on a large 0.26 acre single plot, while retaining the existing building.
The clients had lived in the house for over 20 years and wanted to down size by retaining the traditional element that was to be sympathetically extended, while dividing the plot to accommodate the proposed element. The client desired a modern and sustainable design that utilised the footprint of the remaining foundations.
Planning was gained at the first attempt in the designated 8weeks. The scheme was conceived as two stacked, offset, L-shaped volumes that taper. Their interplay creates dynamic cantilevers and setbacks on the upper floor, emphasised by the contrast of external finishes of light render and dark porcelain.
Large projecting glazed openings overlook the courtyard and garden; these are boldly framed with pressed metal and louvered in red cedar. The projections to the front are separated with a frameless glass box which lets light flood into the landing and stairwell.
The use of SIPs panels and a timber frame made for an efficient and cost effective build that is code 4 rated.
This property sold at 500k over the estimated agents value.
Hilltop House in Kingston-upon-Thames – Building Information
Floor Area: 3000 sq ft
Client: Private
Photography: Simon Kennedy
Hilltop House in Kingston-upon-Thames images / information received 150817 from Coupdeville Architects UK
Location: Kingston-upon-Thames, Southwest London, England, United Kingdom
London Building Designs
Contemporary London Architectural Designs
London Architecture Links – chronological list
London Architecture Tours – bespoke UK capital city walks by e-architect
South London Houses
Contemporary South London Homes – selection from e-architect below:
Benbow Yard Home, Southwark, South London
Design: FORMstudio Architects
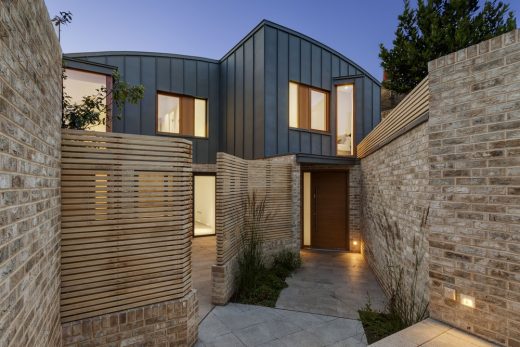
photo © Bruce Hemming
Contemporary Home in Southwark
Fairfax House, Teddington, Southwest London
Architects: Coupdeville
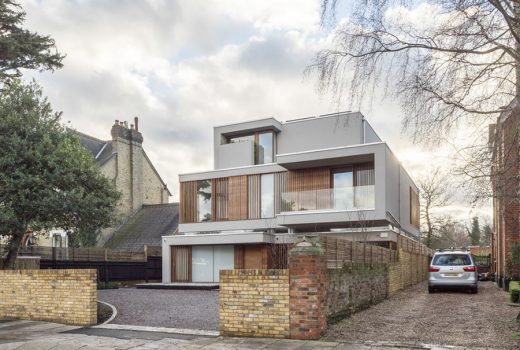
photograph : Simon Kennedy
New Teddington House
House of Trace
Design: Tsuruta Architects
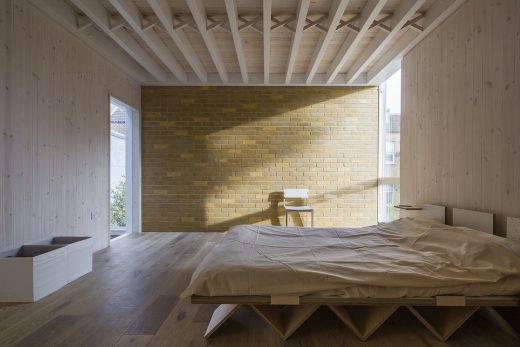
photo : Tim Croker
House of Trace
Madeira Residence, Bromley, south east London
Design: Rado Iliev Architect
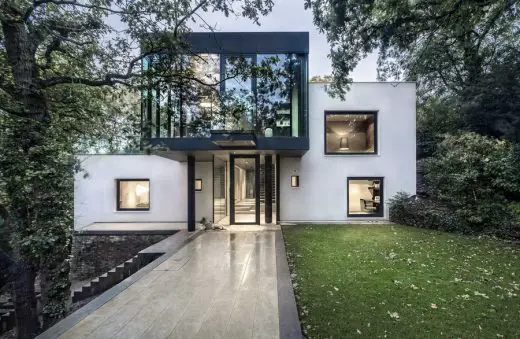
photograph : Assen Emilov
New Residence in Bromley
Flipping London Property Prices
Comments / photos for the Hilltop House in Kingston-upon-Thames Architecture design by Coupdeville Architects page welcome

