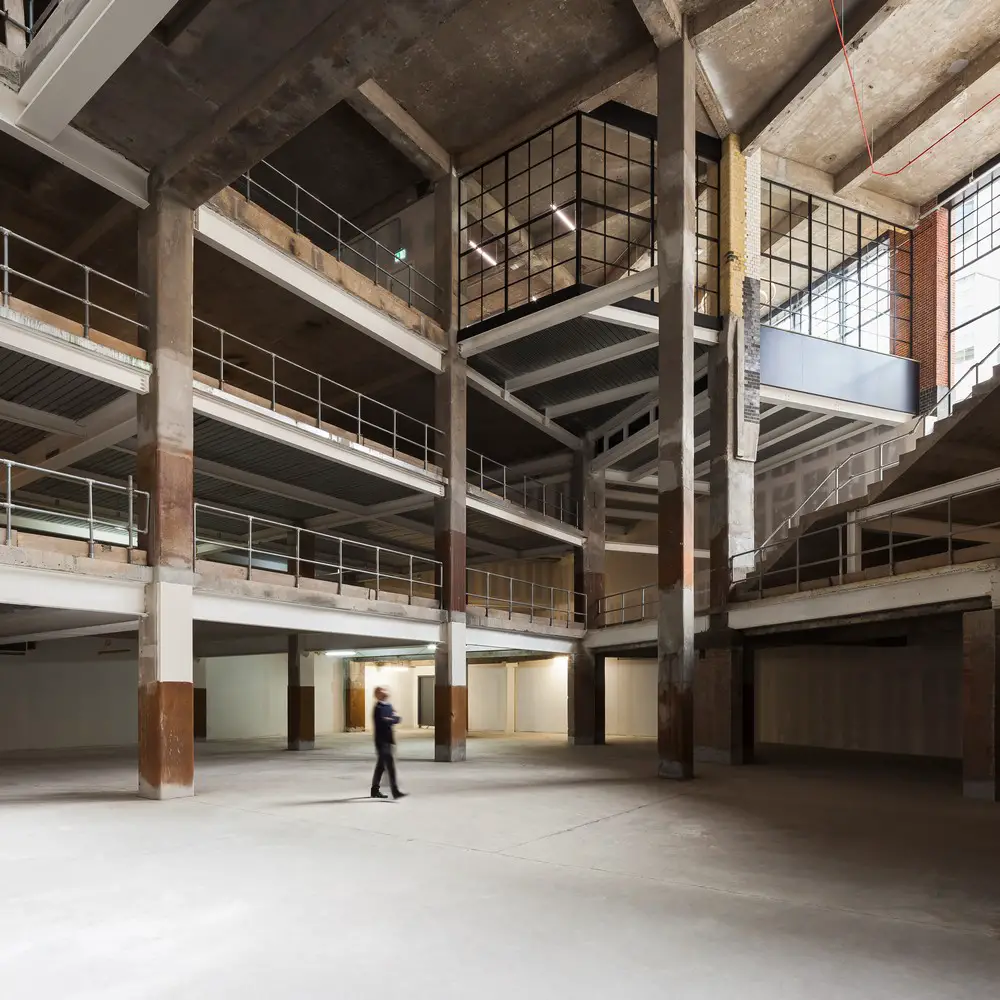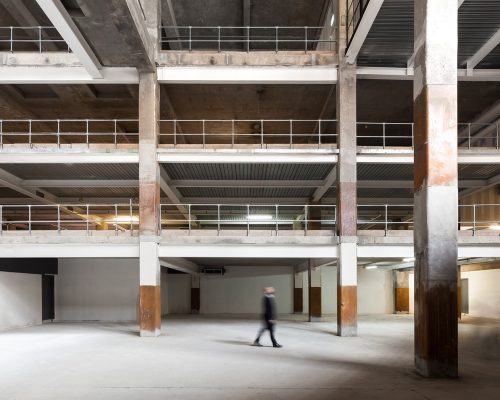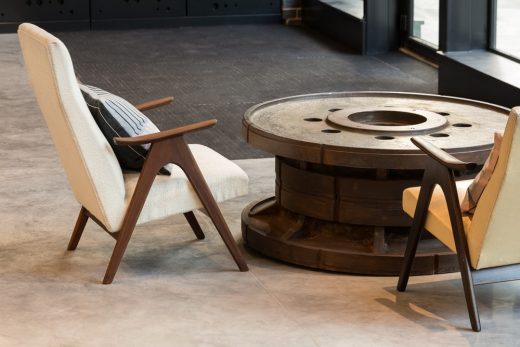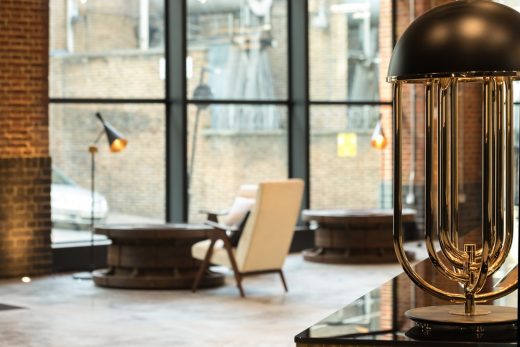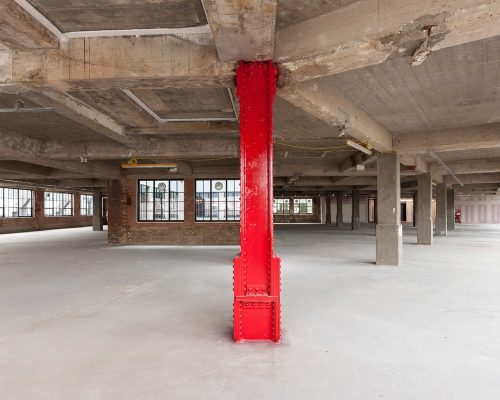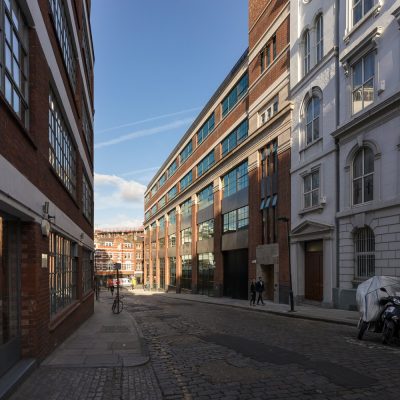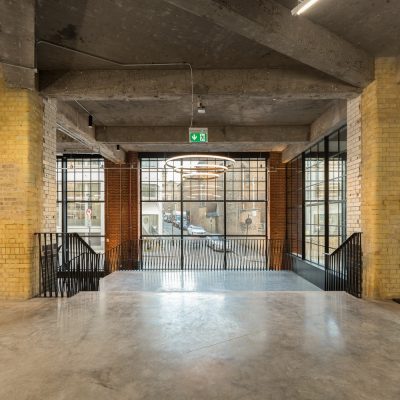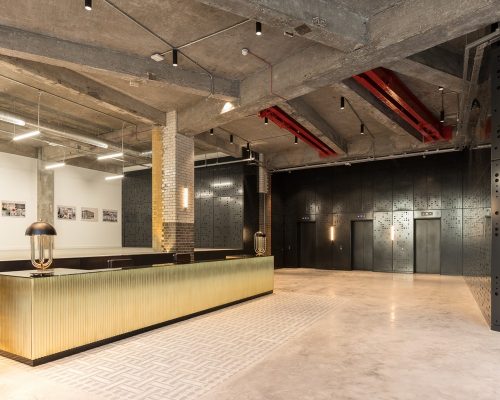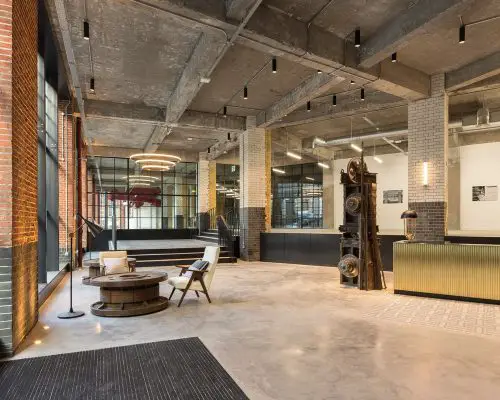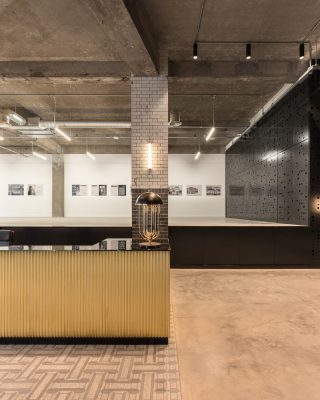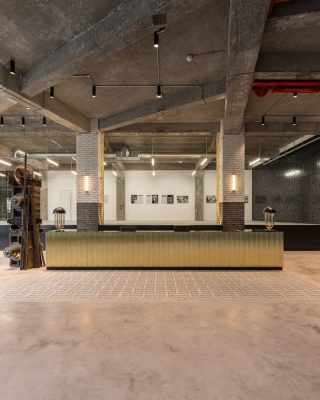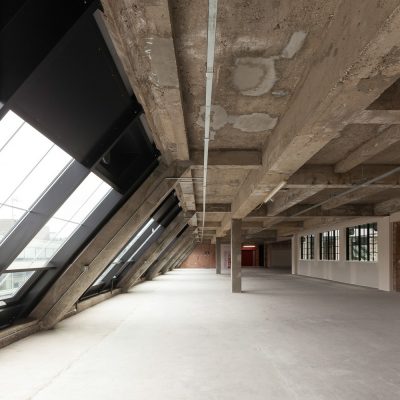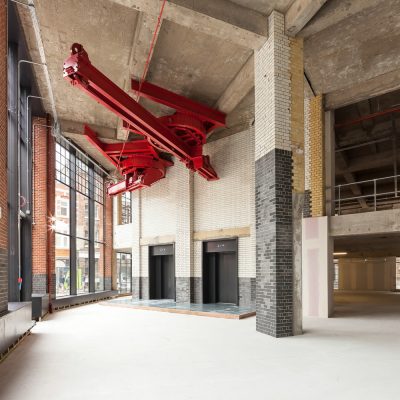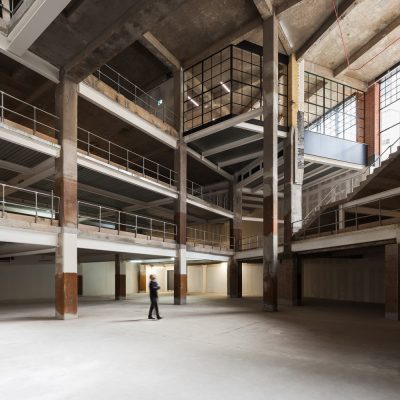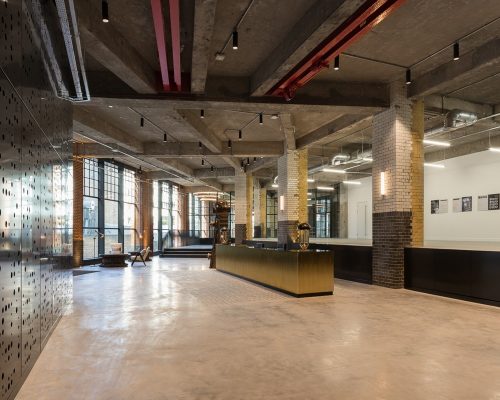Herbal House, Clerkenwell Building, Ærium Mixed-Use Redevelopment London, Architecture Images
Herbal House in Clerkenwell
Office and Residential Property in Northeast London, England – design by BuckleyGrayYeoman Architects
18 Jan 2018
Herbal House
Architects: BuckleyGrayYeoman
Location: Clerkenwell, London, England, UK
BuckleyGrayYeoman completes 115,000 sq ft refurbishment of Herbal House in Clerkenwell
Photos © Peter Landers
BuckleyGrayYeoman has completed the extensive refurbishment of Herbal House, a former print works in Clerkenwell, owned by Ærium and managed by Allied London. Arranged over ten floors, Herbal House provides 115,000sq ft of flexible office space and high-quality apartments in the heart of Clerkenwell, close to Farringdon station.
Matt Yeoman, Director of BuckleyGrayYeoman said:
“Herbal House is an exciting development for the heart of London’s creative district. Clerkenwell is one of Central London’s most exciting districts, a mature creative district ideally placed for access to the knowledge quarter in Kings Cross, the tech cluster at Old Street and the emerging cultural hub in Farringdon. The size of this former print works has offered us the scope to create a lively and characterful focal point for the working life of the area, which is being transformed by the imminent arrival of the Elizabeth Line.”
Constructed in 1928 as a printworks for the Daily Mirror, Herbal House later became part of the academic campus of Central St Martins College of Art and the London College of Printing. The building sits within the Hatton Garden Conservation Area.
BuckleyGrayYeoman’s design is a radical reinvention which has celebrated and breathed new life into an iconic example of London’s industrial architecture. Celebrating the heritage and character of the building, the architects have stripped features back to their original materials, re-introducing the industrial character of the building and bringing the space up to contemporary standards of accommodation. Features such as the original brickwork and stone detailing have been repaired and refurbished, whilst the original Crittal windows have been replaced with visually-similar modern equivalents.
The building has been extended upwards by two storeys with a steel-clad rooftop extension, the extension houses office space, roof terraces, and six duplex apartments with private access via refurbished cores on Back Hill and Herbal Hill. An existing loading bay on Back Hill has been converted to create a dramatic triple-height space, extending upwards from the basement and linking to the upper ground floor.
A new circulation core has been introduced, connecting the new extension and residential space with the office floors below, as well as creating the option to split the office floorplate for multiple occupiers. A new vertical lightwell has also been introduced, welcoming natural light down through the centre of the building right through to the lower levels.
Robin Carr, Co-chief Investment Officer at Ærium, said:
“Herbal House is located in the heart of London’s best-established hub for digital, design and creative business, and also benefits from excellent public transport links including the forthcoming Elizabeth line, which will launch in 2018. We look forward to welcoming businesses to experience this exclusive and imaginative office space in Clerkenwell.”
Herbal House – Building Information
Location: Clerkenwell
Type of project: Refurbishment
Client: Allied London
Architect: BuckleyGrayYeoman
Services Engineers: Waterman Building Services
Structural Engineers: Waterman Structures
Planning Consultants: Montagu Evans
Start on site: July 2014
Completion date: January 2017
Project cost: £29.4m
Photography © Peter Landers
Herbal House in Clerkenwell images / information received 180118
Location: Clerkenwell, London, England, UK
London Building Designs
Contemporary London Architectural Designs
London Architecture Links – chronological list
London Architecture Tours – bespoke UK capital city walks by e-architect
Clerkenwell Building Designs
Marazzi Showroom, St. John Street
Architects: MARCEL MAUER
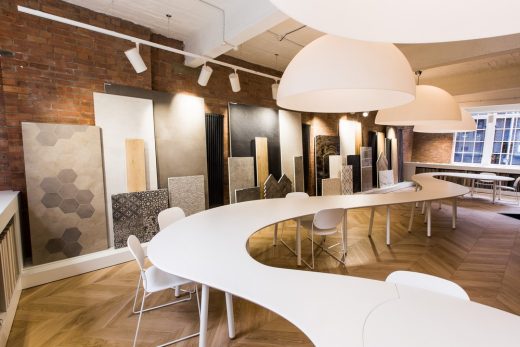
image courtesy of architects
Marazzi Showroom Clerkenwell
Art-House and Creative Hub in Clerkenwell
Mount Pleasant Sorting Office Development, Clerkenwell
Compton Street Apartments in Clerkenwell
St John’s Square Pavilion in Clerkenwell
The British Postal Museum & Archive in Mount Pleasant
Design: Feilden Clegg Bradley Studios
St Mary Magdalene Academy, Islington, London, UK

photo © Nick Weall
St Mary Magdalene Academy
London Architects – design offices listed by building
Comments / photos for Herbal House in Clerkenwell – Northeast London Residential Property page welcome
Website: BuckleyGrayYeoman

