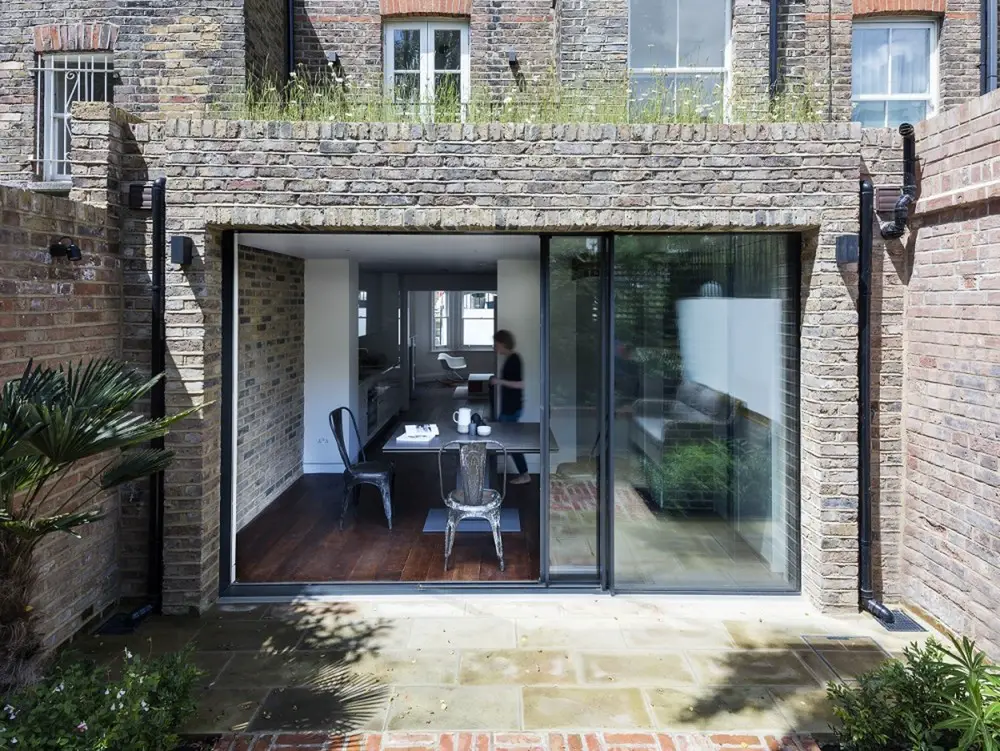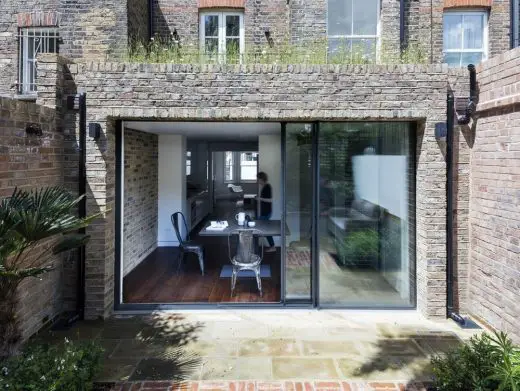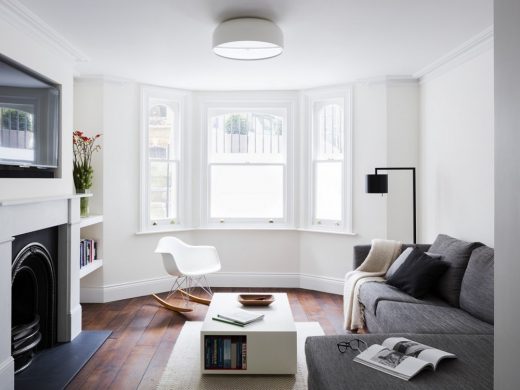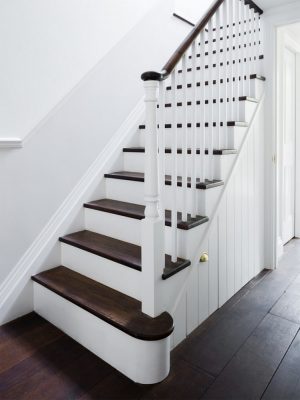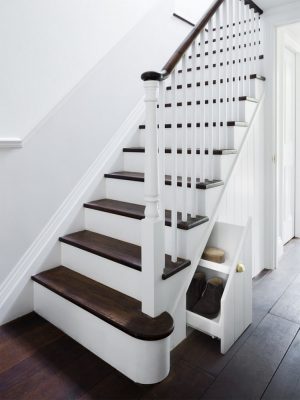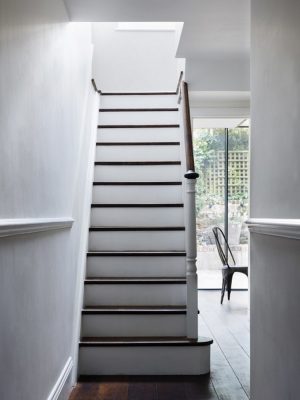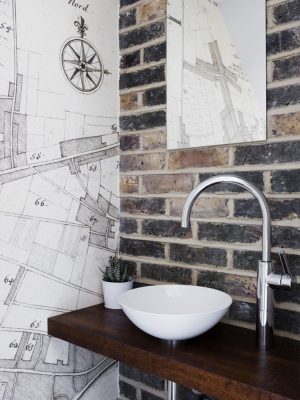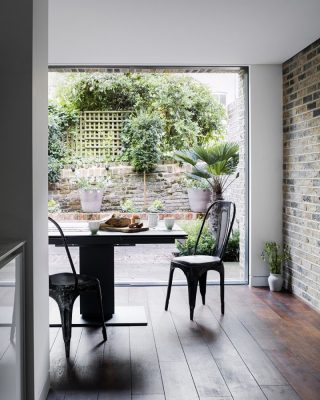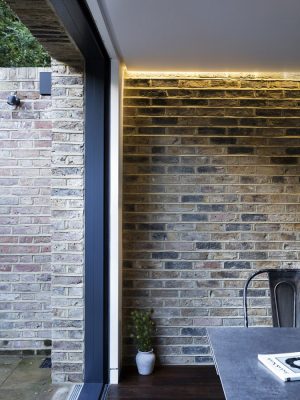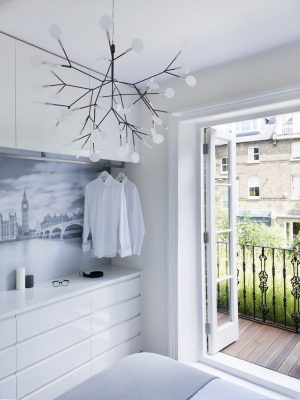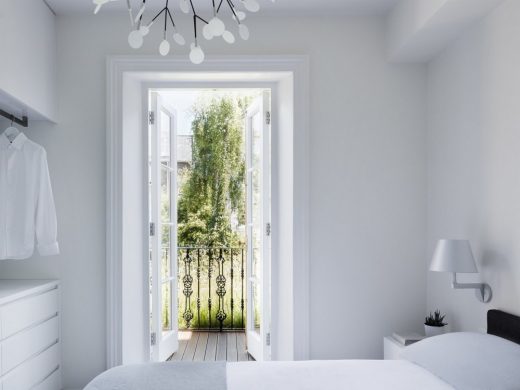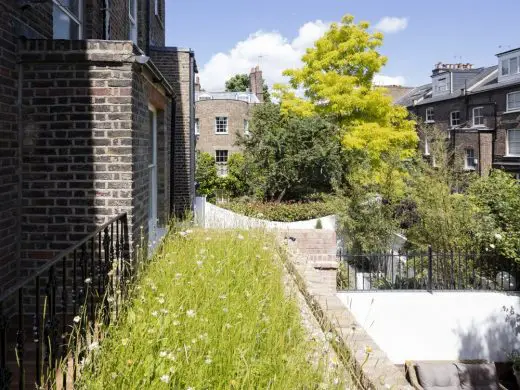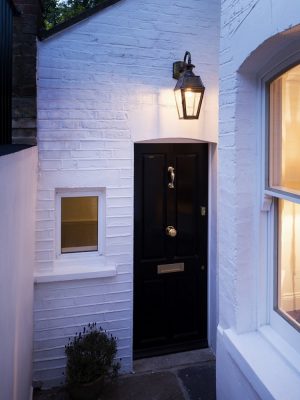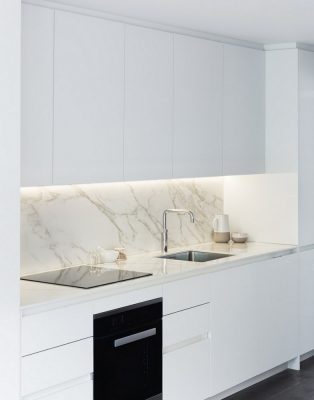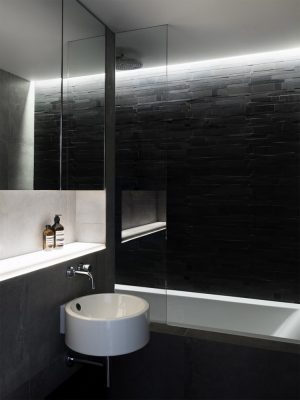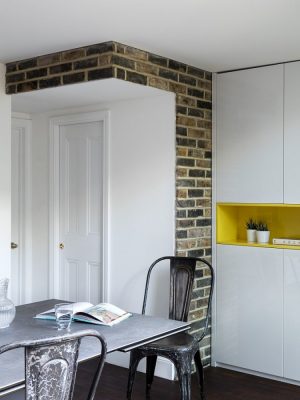Gardnor Road House, Hampstead Building Extension and Renovation, North London Property Images
Gardnor Road House in Hampstead
Contemporary Extended and Renovated North London Home, England – design by Brosh Architects
7 Jun 2019
Gardnor Road House, Hampstead
Design: Brosh Architects
Location: Hampstead, London NW3, UK
Brosh Architects believe that every period house has its own story to tell, even if it has been stripped out of its original features and layout; therefore we believe that it is our duty to retell its story. The Gardnor Road House project is a great example of this belief. Brosh Architects’ vision was to restore the old Victorian Hampstead charm and adapt it to modern living.
In the 1970’s, the house was divided into 3 flats, the original staircase was removed and a kitchen was installed in its space. Brosh Architects reverted back to the original layout creating a functional space between living room, kitchen and dining room. The staircase was designed to its original form and location, with new hidden storage space and a WC.
The architects installed distressed timber boards with an ‘old English’ stain and used a dado rail, cornicing and found a fireplace to match the late-Victorian period. And were able to salvage, clean-up and re-use the existing Victorian London bricks for the new extension and for the internal brick wall cladding detail, this showcases the original beauty of the bricks.
Brosh Architects kept the original Victorian shoot-out extension at the rear of the house and made a feature out of it, incorporating it into the extension.
The dining and living room are linked with the kitchen, its’ white glossy finish reflects natural light in from the rear garden. The dining room is framed with full width heated sliding doors (reducing heat loss whilst acting as a primary form of heating). The garden feels part of the interior, creating the illusion of a bigger space.
Sprayfoam insulation in the walls and ceiling of the new extension ensures a tighter seal and reduced energy costs.
Radiators were replaced with hydronic underfloor heating and a NEST thermostat system.
Upstairs, we created a master-bedroom and guest bedroom / study with a bathroom in-between them creating a wider landing space.
At mid-stair level, the sash window is the original 150 year old timber sash window relocated from the master bedroom. The master bedroom enjoys a balcony view onto a wildflower roof (reducing impact on neighbours, reducing heat loss and surface rainfall run-off and improving sound insulation).
The guest bedroom / study faces onto the Victorian terraced beauty of Gardnor Road.
In the front courtyard, the architects removed the 1970’s street railing and went back to the original style and restored the Victorian part of the handrail back to its formal glory. The ‘crazy paving’ was replaced with 150 year old York stone to complement the street paving of Gardnor Road. The non-original entrance door was replaced with a Victorian-style door adorned with period door furnishings.
Brosh Architects fitted a solid brass Victorian lamp to give a Period-look that matched the street lighting. The UPVC windows were replaced with sash windows with a special distorted glass finish to look old and give back some of the original charm.
Brosh Architects’ clients were a lovely professional couple from California. They kept an open brief which gave the opportunity to create a cosy & cuddly home that will answer all of their modern needs yet retaining a traditional English feeling within the the space.
Pretty much all the Victorian bricks were recycled from the demolition.
A wildflower roof was installed this reduces impact on neighbours, heat loss and surface rainfall run-off and improves sound insulation.
Hydronic under flooring heating is installed throughout which is a much more efficient method of heating the space.
The rear sliding doors have a heated glass feature which is a major factor in reducing heat-loss.
The brief didn’t have any specifics. Only that the flat required a full renovation and the rest was up to Brosh Architects to create a new layout that will work for the client.
Brosh Architects re-used at least 80% of the original Victorian bricks from the demolition for the new extension, garden wall and the internal wall in the dining room.
– IQ Glass heated sliding doors.
– The kitchen was from SuchDesigns at a great price which allowed us to invest more of the budget in the lighting specification.
– Concealed lighting from Mr. Resistor and downlights from Cullen lighting.
– Distressed engineered wood flooring from Natural wood designs limited.
– Ironmongery: Broughtons lighting and ironmongery.
The project is unique in that nearly all the original features had sadly been stripped out during previous renovations. Brosh Architects visited neighbouring properties who still retained their original features – this allowed the architects to visualise the buildings story, re-tell that story and bring back the original charm.
The modern extension may be a new structure, but recycling original bricks from the demolition and using them as a feature wall connects the new with the old. The wildflower roof is a natural feature to blend in with the surrounding greenery.
On the upper floor level, the solution was to create a master-bedroom to the rear and guest bedroom / study to the front with a bathroom in-between them creating a wider landing space. At mid-stair level, the sash window is the original 150 year old timber sash window relocated from the master bedroom in order to wash the new staircase/circulation area with natural light.
On the lower floor level we simply reverted back to the original layout (to a degree) creating a functional space between living room, kitchen and dining room. That in itself created a protective fire escape to satisfy Building Control and also created a modest entry rather than going straight into the living room from the outside. The dining and living room are linked with the kitchen, its’ white glossy finish reflects natural light in from the rear garden.
The property was long and narrow and the challenge was to create spacious rooms, effortless circulation spaces with plenty of natural light to brighten up the internal darker spaces.
Gardnor Road House Hampstead – Building Information
Architect: Brosh Architects
Kitchen design: Suchdesigns
Sliding doors: IQ Glass
Natural wood designs
John Cullen Lighting
Project size: 85 sqm
Site size: 84 sqm
Project Budget: $230000
Completion date: 2016
Building levels: 2
Photography: Rory Gardiner
Gardnor Road House in Hampstead images / information received 060619
Location: Hampstead, London NW3, UK
Architecture in London
Contemporary Architecture in London
London Architecture Links – chronological list
Oak Hill House
Design: Claridge Architects
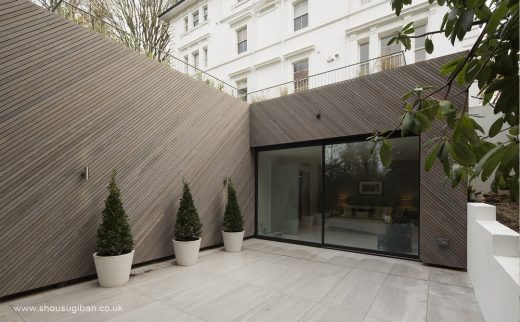
photo courtesy of architects
Oak Hill House in Hampstead
Nutley Terrace Houses in Hampstead
Luxurious Subterranean Oasis, Hampstead
Modern Hampstead Housing : Lawn Road Flats
Willow Road house : 2 Willow Road
Victorian Townhouse, Highgate, North London
Design: LLI Design
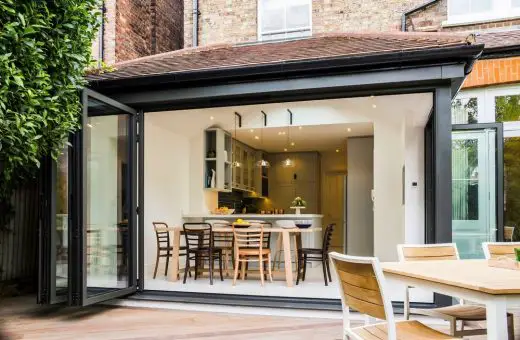
photograph © Rick Mccullagh / LLI Design
Townhouse Highgate
Neoclassical English House – by Robert Adam Architects
Comments / photos for the Gardnor Road House in Hampstead page welcome
Website: Hampstead

