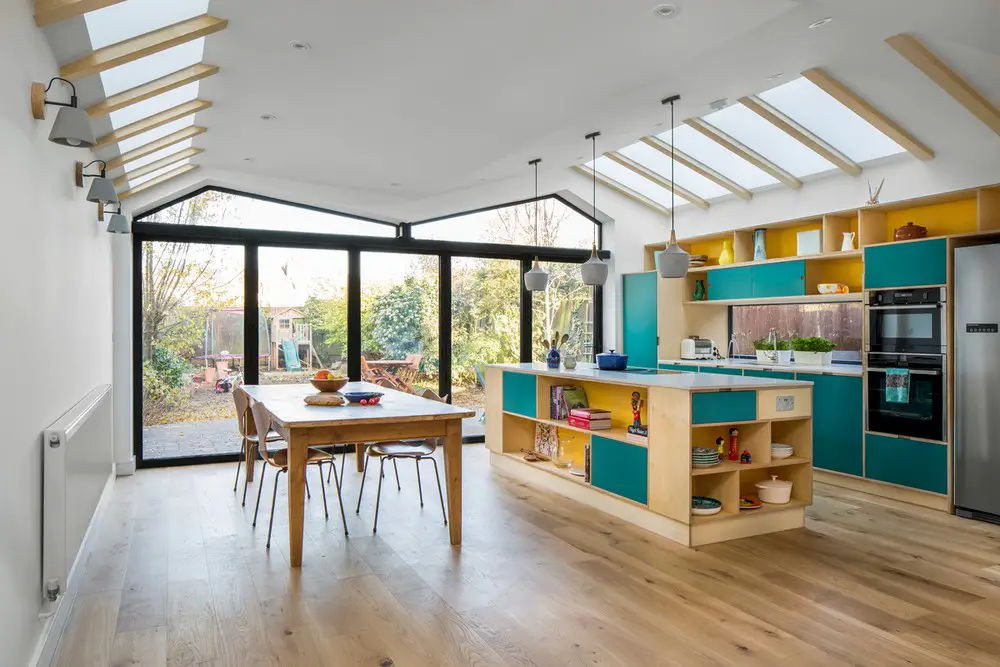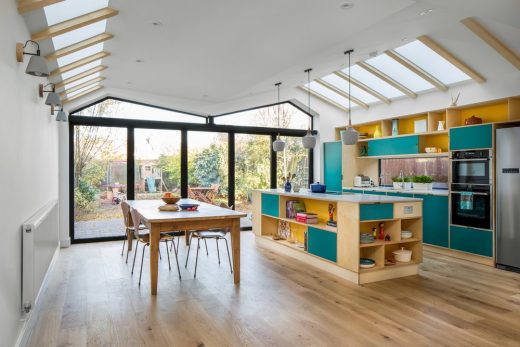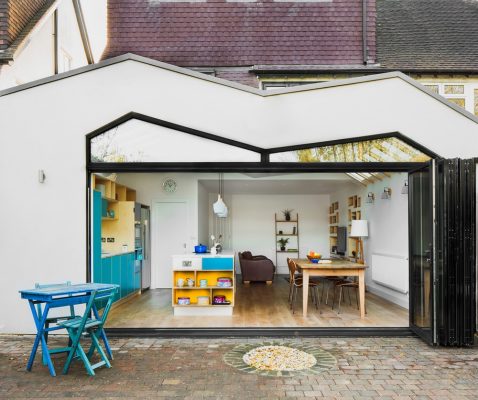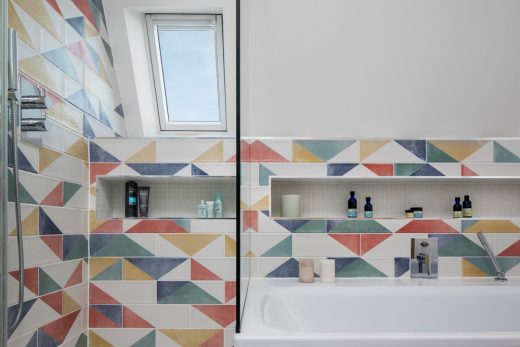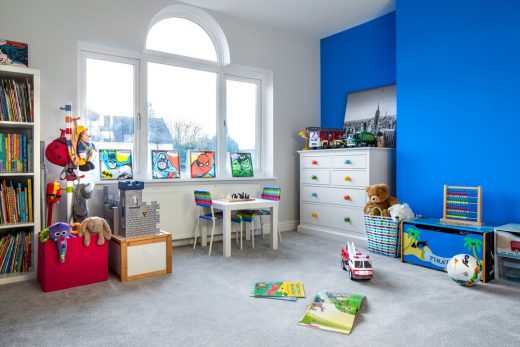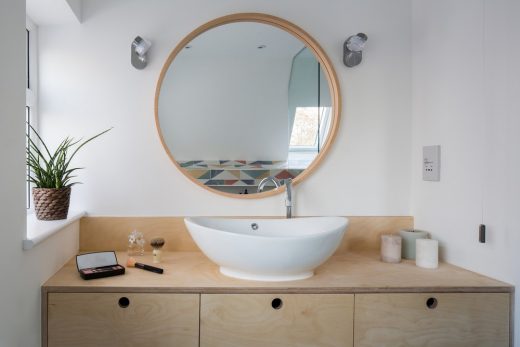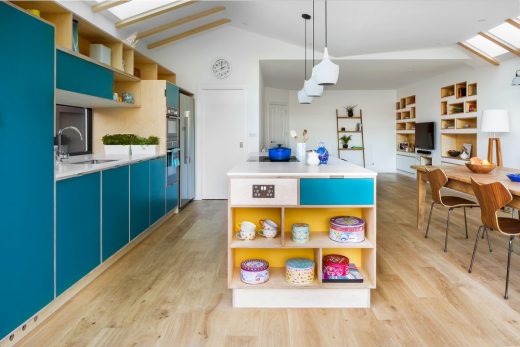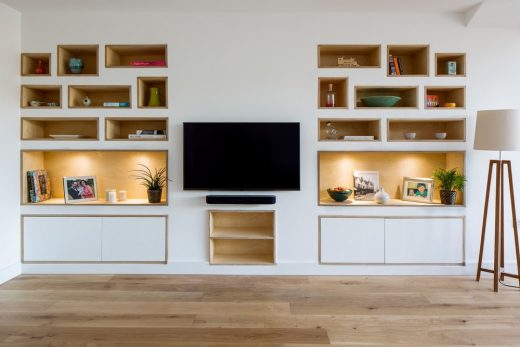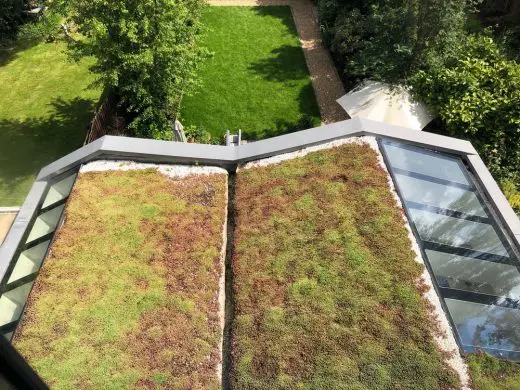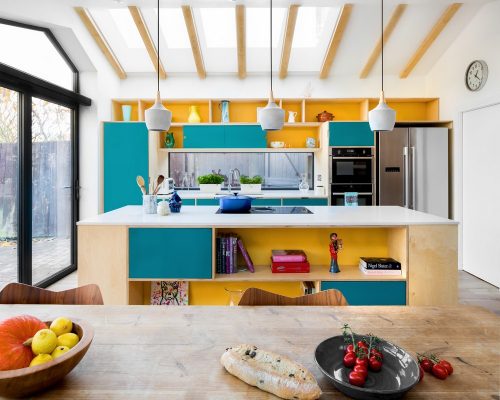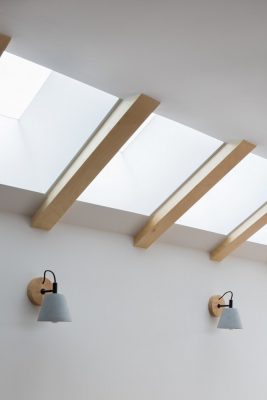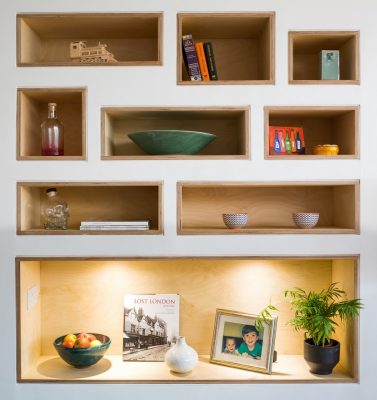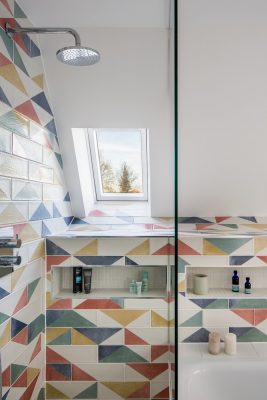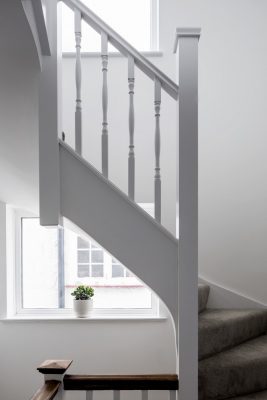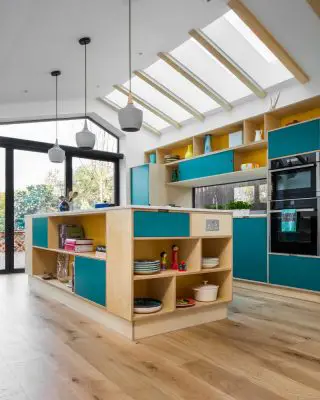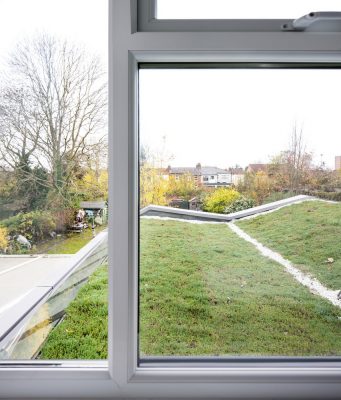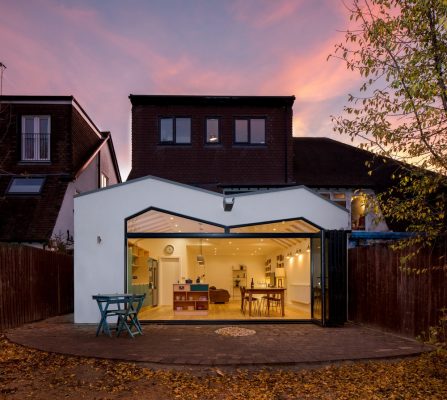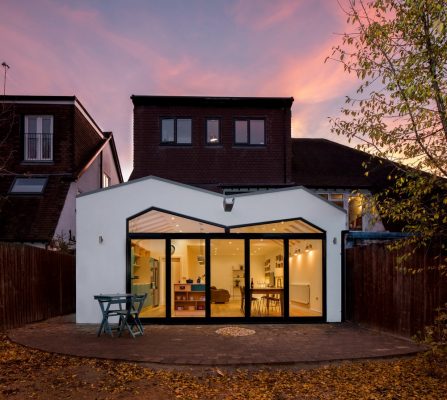Elmhurst Avenue House Finchley, London Real Estate, N2 Residence, Extension Redevelopment Images
Elmhurst Avenue House in London
N2 Residential Extension Project in Finchley, Southeast England – design by Iguana Architects
17 Aug 2019
Elmhurst Avenue House
Design: Iguana Architects
Location: East Finchley, London N2, England, UK
Using the principles of Biophilic design Iguana Architects created a new and improved home, Elmhurst Avenue House, for their musical clients and their growing family.
Maximizing natural daylight, integration of a green roof, use of natural materials and textures were all part of our health and wellbeing design strategy for the family.
In using these principles to design the new loft, rear extension and refurbishment of almost the entire interior gave the clients a home that they have fallen in love with.
Iguana Architects are very pleased to have pushed the boundaries of the planning system to achieve this unique home.
“I have simple tastes. I am always satisfied with the best.” Oscar Wilde.
In addition to this wonderful quote, the clients asked for a home design that would help them try to find some sort of relaxation and calm, views to nature and to get natural daylight in the mornings and afternoons. A challenge when you consider that this is a north facing house.
The formal brief was to create a 5m rear extension and open plan kitchen, dining and living area, but the extension had to allow for morning and afternoon light. In addition we had to add two additional bedrooms in the loft as the family were expecting their third child. All of this and the internal refurbishment had to be done under the £200,000 mark which was a bit of challenge
Elmhurst Avenue House, London – Building Information
Design: Iguana Architects
Project size: 100 sqm
Site size: 400 sqm
Project Budget: £180000
Completion date: 2018
Building levels: 3
Photography: Juliet Murphy
Elmhurst Avenue House in London images / information received 170819 from Iguana Architects
Location: Elmhurst Avenue, East Finchley, London N2, England, United Kingdom
London Architecture
Contemporary London Architectural Projects, chronological:
London Architecture Designs – chronological list
Architecture Walking Tours London by e-architect
North London Houses
Oak Hill House, Hampstead, North London
Design: Claridge Architects
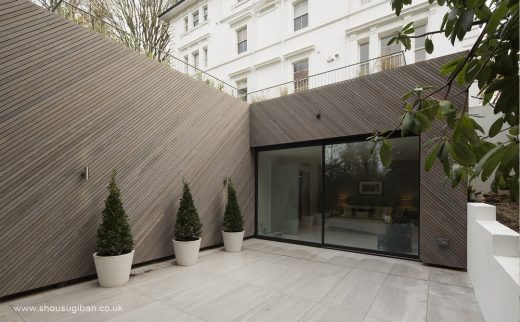
photograph : Simon Kennedy
New Hampstead House
Victorian Townhouse, Highgate, North London
Design: LLI Design
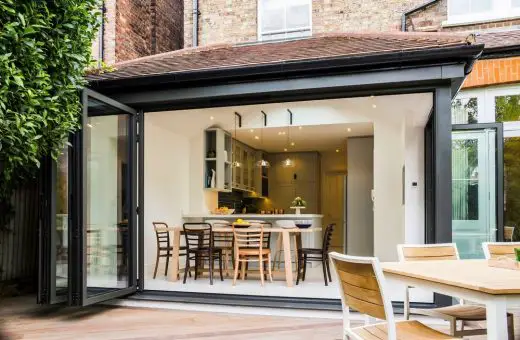
photograph © Rick Mccullagh / LLI Design
Victorian Townhouse in Highgate
Sun Rain Rooms, Islington
Design: Tonkin Liu Architects
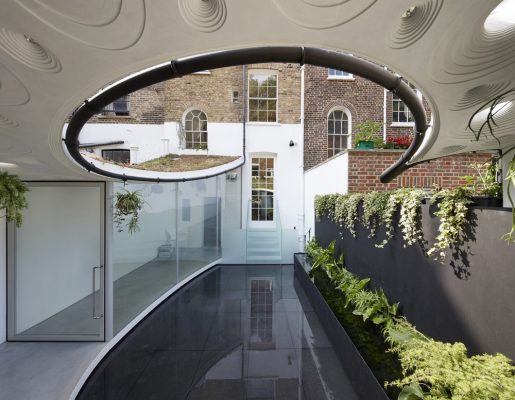
photo : Edmund Sumner
Sun Rain Rooms Home Extension
Comments / photos for the Elmhurst Avenue House in London page welcome

