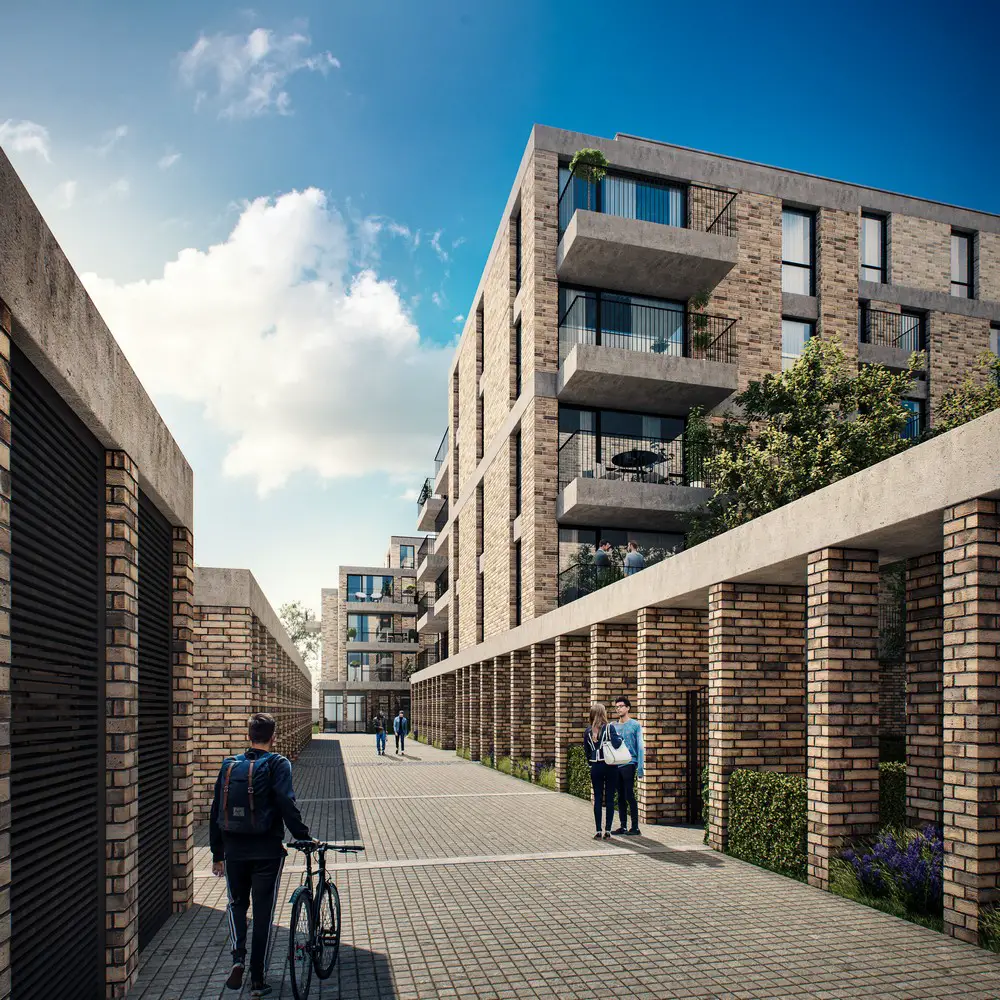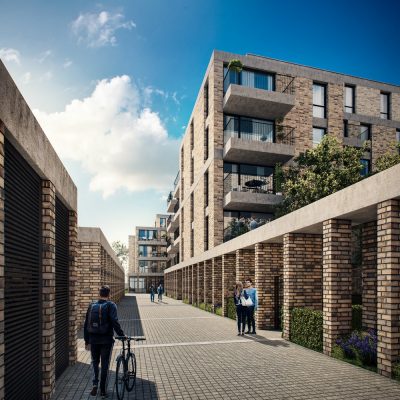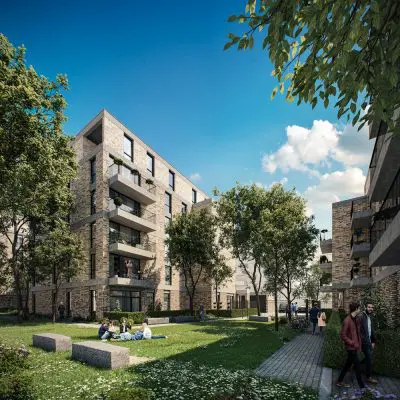Earlham Grove Apartments, Forest Gate Accommodation, Building Design, London Property Images
Earlham Grove Apartments in Forest Gate
Affordable Housing Building in London, England, UK – design by BuckleyGrayYeoman
2 Aug 2017
Earlham Grove Apartments
Architects: BuckleyGrayYeoman
Location: 140-150 Earlham Grove, Forest Gate, Newham, London, UK
Earlham Grove Apartments in Forest Gate
BuckleyGrayYeoman has received planning consent on behalf of Aitch Group in partnership with Mura Estates, for three residential blocks consisting of 78 units, located behind Woodgrange Road high street on Earlham Grove in the London Borough of Newham.
Situated on a brownfield site, 140-150 Earlham Grove will consist of 1, 2 and 3 bedroom apartments, arranged over 6 storeys in blocks A and B and 5 storeys in block C.
Comprising of 70,000 sq ft, the external façade of the development has been carefully considered in response to its surroundings. A robust architectural language of a deep brick façade punched with openings prevails with a material palette of brick, concrete banding and metalwork window frames and balcony balustrades. The clearly defined elevations expressed through three subtle shades of brickwork draw upon the abundant brick vernacular present in Forest Gate.
The public realm and landscaping proposals form an integral part of the scheme. An internal paved street and landscaped courtyards will provide a new semi-public pedestrian route, activating the rear of the plot and increasing permeability through the site. Private courtyards with children’s play areas will be gated for tenant-use.
Matt Yeoman, Director at BuckleyGrayYeoman commented:
“We’re delighted to receive planning for Earlham Grove. The scheme presents an excellent opportunity to develop much-needed housing and introduce significant greenspace on what is currently brownfield land in a town centre.”
Luke Cadman, Senior Planning Manager at Aitch Group commented:
“Working with the London Borough of Newham and BuckleyGrayYeoman we’ve developed proposals that will enhance and contribute positively to a well-established community in Forest Gate, moments away from a future Crossrail Station – a great result.”
Earlham Grove is situated 150 metres from Forest Gate station and due to its location as well as excellent transport links, offers a ‘zero-parking’ scheme. Eight disabled parking bays are provided and residents benefit from secure bike storage capable of providing space for 136 bicycles.
Shoreditch-based BuckleyGrayYeoman and Aitch Group have a working partnership dating back over 15 years. In 2014, the pair completed the Textile Building in Hackney, which involved the conversion of an existing warehouse into 86 high quality residential apartments, plus commercial space, at the centre of the Hackney fashion hub. Currently, they are working together on a number of mixed-use, residentialled development, in a range of locations including Hackney, Fish Island and Deptford.
Earlham Grove Apartments in Forest Gate – Building Information
Location: 140-150 Earlham Grove, Forest Gate, Newham
Type of project: Mixed-use, residential-led scheme
Client: The Aitch Group in partnership with Mura Estates
Architect: BuckleyGrayYeoman
Landscape architect: Nigel Cowlin
Planning consultant: RPS CgMs
Structural engineer: Form
M&E consultant: TPS
Quantity surveyor: Cushman Wakefield
Gross internal floor area: 70,940sqft
Earlham Grove Apartments in Forest Gate images / information received 020817
Location: 140-150 Earlham Grove, Forest Gate, Newham, London, England, UK
London Building Designs
Contemporary London Architectural Designs
London Architecture Links – chronological list
London Architecture Tours – bespoke UK capital city walks by e-architect
North London Buildings
SIDESHOW Installation, Equipment Works site near Blackhorse Road Station, Walthamstow, E17, Northeast London
Design: Ehk!
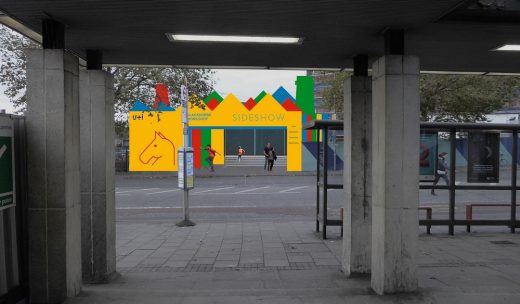
image courtesy of architects studio
Walthamstow Installation
Brent Cross Housing
Design: Architects pH+
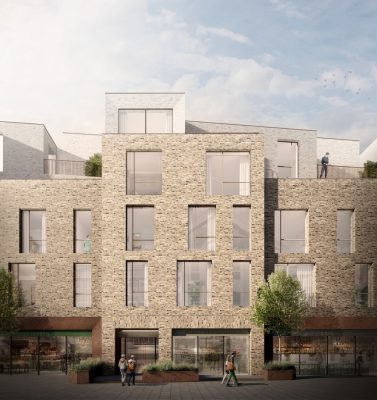
image courtesy of architects studio
Brent Cross Houses
London Buildings
The Waldron, Amersham Vale
Design: Henley Halebrown Rorrison
Lewisham Health Centre Building
Spring Gardens Lewisham
Design: Peter Barber Architects
Spring Gardens Lewisham
Project at Former Priory Manor Health Centre
Design: Duggan Morris Architects
Lewisham Apartments
Home and Gallery in Lewisham
Design: Dow Jones Architects
Home and Gallery in Lewisham
Comments / photos for the Earlham Grove Apartments in Forest Gate page welcome
Website: BuckleyGrayYeoman

