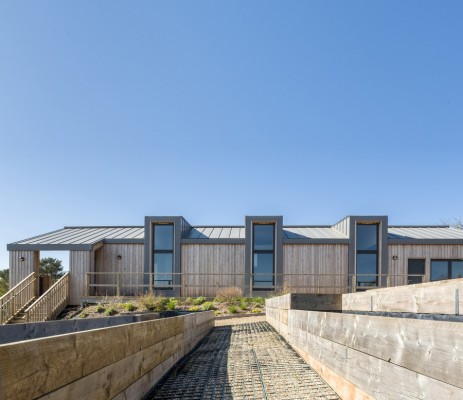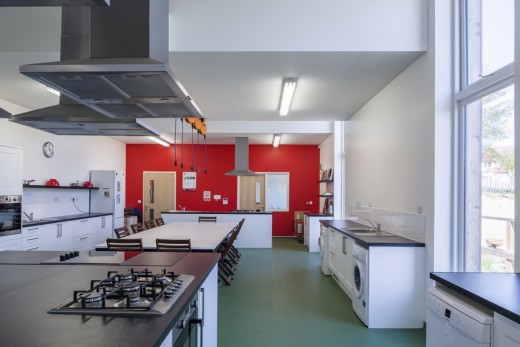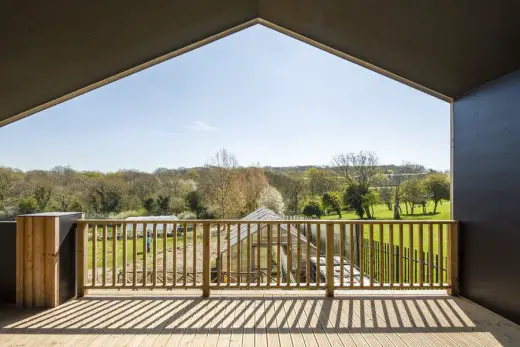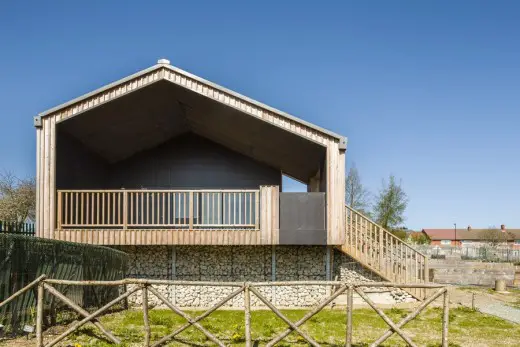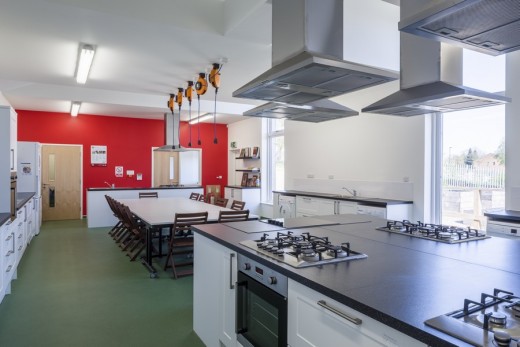Community Garden and Learning Centre Croydon Building, New Addington, English Architecture
Croydon Community Garden and Learning Centre
Sustainable Educational Facility in South London design by Geraghty Taylor Architects, England
9 Jul 2015
Community Garden and Learning Centre in Croydon, London
Design: Geraghty Taylor Architects
Address: Good Food Matters, Mickleham Way, New Addington, Croydon CR0 0PN
Phone: 07715 905033
Sustainable community garden learning centre empowers disadvantaged locals through education
Entrepreneurial charity, Good Food Matters, has created a community Food Learning Centre in New Addington, Croydon, south London. The Centre teaches disadvantaged local people to grow, cook and market sustainably produced organic food. It provides them with a new set of skills, promotes a healthy lifestyle and helps them to be productive members of their community.
Geraghty Taylor Architects has designed the Community Hub Teaching Kitchen and associated garden where people are taught the skills and confidence they need to reintegrate into society. The key drivers of the project’s design were Inclusivity and Sustainability, values that are also deeply embedded in Geraghty Taylor’s own philosophy.
Inclusive design
To ensure that all areas of the centre are accessible to disabled people, Good Food Matters and Geraghty Taylor Architects have worked closely with the Croydon Disability Forum. Many of the decisions regarding the centre’s design were governed by the need to create a truly inclusive scheme.
Adjustable worktops have been installed inside the centre along with specialist fittings and clear circulation routes which help facilitate disabled users. Outside grasscrete paving has been used widely throughout the site to allow disabled users access whilst also minimising rainwater run-off. Special raised growing beds ensure that disabled people can be a part of growing and maintaining the food they produce.
Brenda Puech, NRAC Consultant on behalf of the Centre for Accessible Environments, commented: “The design presents a clear and well organised gardening site and teaching building that has incorporated inclusive design principles.”
Sustainability
The new building incorporates a number of sustainable features such as solar thermal panes for heating water and solar PV panels which have been fitted in order to reduce the schemes reliance on electricity supplies. The centre’s roof is clad in a standing seam metal sheet system that allows rainwater harvesting, and tall windows ensure that the building is largely naturally ventilated and lit, enabling getter environmental performance.
Low-volume-flush WCs and aerated taps also help save on water. The building’s extensive glazed main entrance lobby minimises space heating losses through needless air-changes thereby reducing the need for energy consuming space heating. An extremely well insulated building ‘fabric’ consisting of a timber clad, closed panel timber frame structure has further reduced the need for heating. The building is cooled in summer through tall openable windows designed to draw cool fresh air via covered external spaces.
The teaching building has been sensitively designed to fit into its greenbelt context. The building draws on the tradition of simple ‘working’ buildings that punctuate the English countryside.
Community Garden and Learning Centre in Croydon images / information received from Geraghty Taylor Architects
Location: Good Food Matters, Mickleham Way, New Addington, Croydon, London, CR0 0PN, England, UK
London Buildings
Contemporary London Architecture Designs
London Architecture Designs – chronological list
London Architectural Tours – tailored UK capital city walks by e-architect
Croydon Buildings
Boxpark Croydon at Ruskin Square
Design: BDP architects
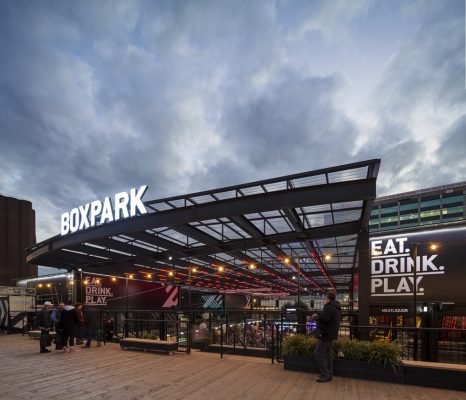
photo : BDP/Nick Caville
Boxpark Croydon at Ruskin Square
Ruskin Square Office
Design: ShedKM, architects
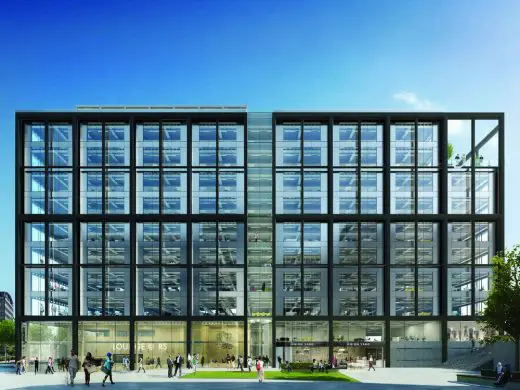
image from architect
Ruskin Square Office in Croydon
Renaissance Croydon
Design: Andrew Lett Architects

picture from architects
South End Public Realm Croydon
Design: HASSELL

image from architect
Taberner House in Croydon
Design: make architects
Croydon Gateway
Design: Foster + Partners
Croydon Regeneration Building
Design: Will Alsop architect
Croydon Canyon Competition
Field Operations
London Building Designs
O2 arena Building
Comments / photos for the Community Garden and Learning Centre in Croydon page welcome
Website: Geraghty Taylor Architects

