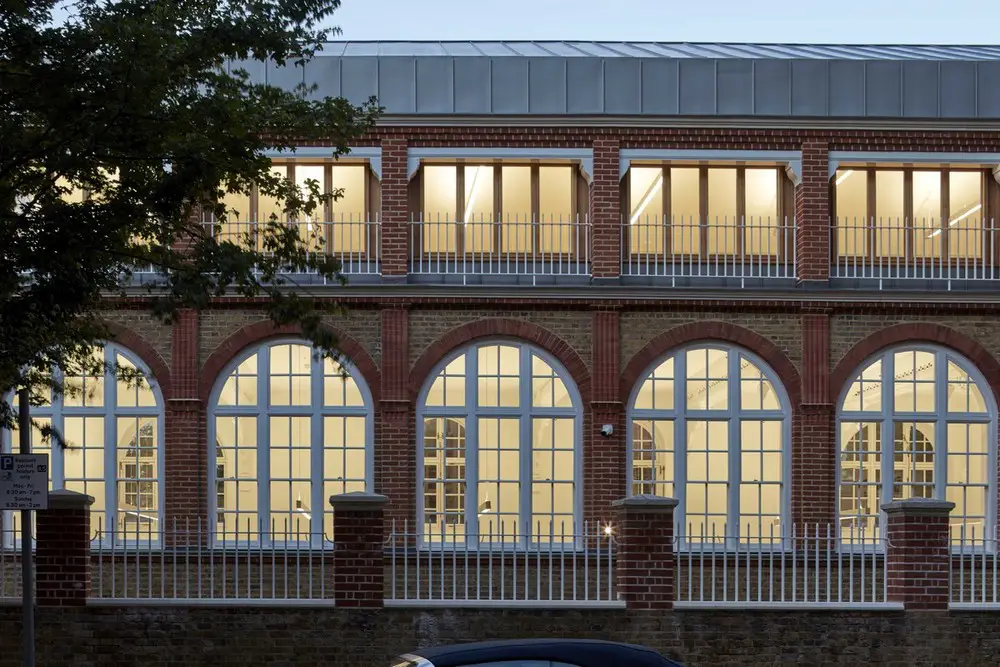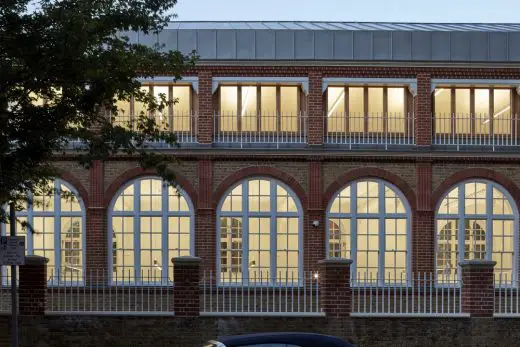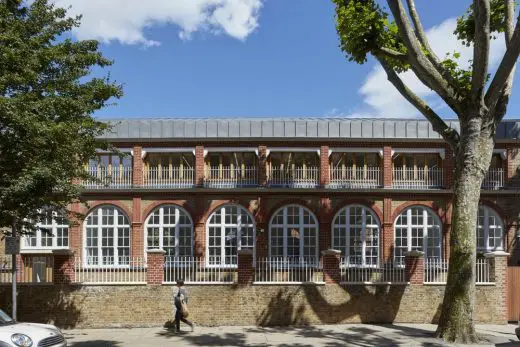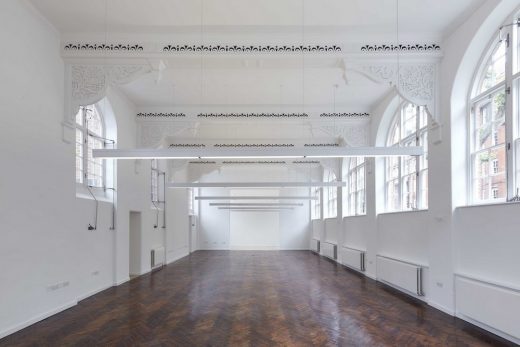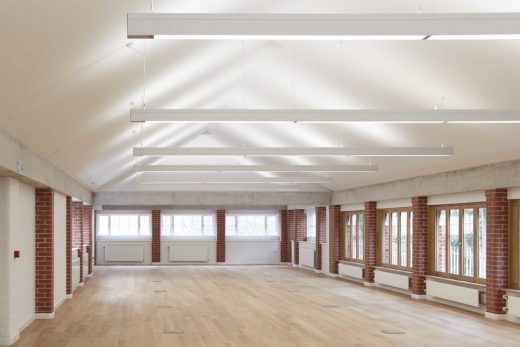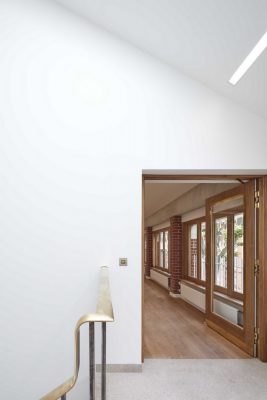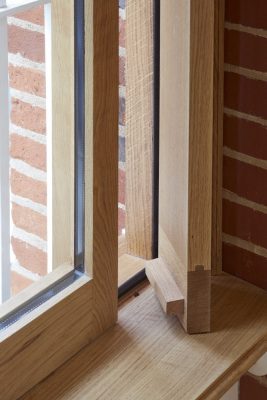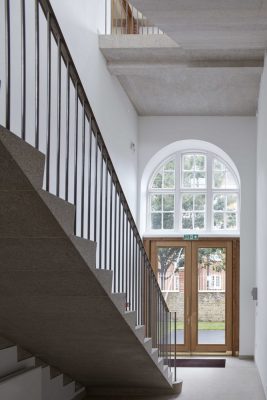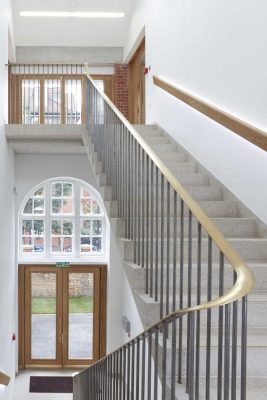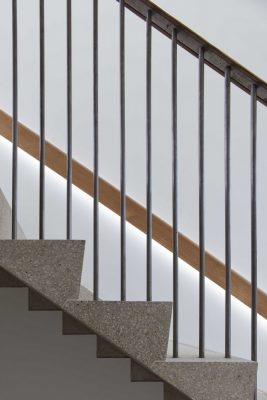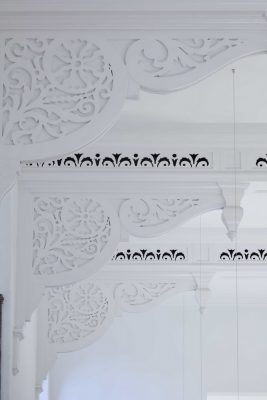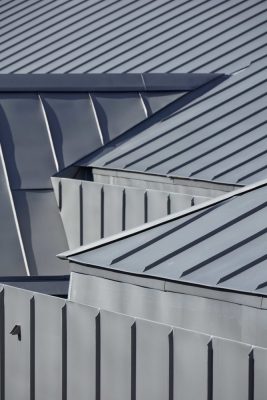Club Row House, Shoreditch Building Renovation, London Brick House Restoration, Architecture Images
Club Row House in Shoreditch
Restoration Project in East London, England – home design by Quinn Architects
5 Aug 2019
Club Row Shoreditch
Design: Quinn Architects
Location: Shoreditch, East London, England, UK
Quinn Architects developed a radical project for the Grade II listed Club Row building based on the traditions of light and natural ventilation with well designed visible structure and building services.
Granted consent on appeal by the Planning Inspectorate, the scheme was designed from within and ideas were developed from the original fabric using the same artisan crafts with which the building was originally constructed. Materials such as zinc, terrazzo, brass, oak and fully handmade bricks balance new and old, and the new roof design, which was raised by 1.2 metres, announces the arrival of a new chapter in the building’s history in a modest yet contemporary manner.
The intention throughout the building is not only to design from within the existing language, but to also ensure that new elements are referenced with modernity to establish their time and place.
Celebrating the tension between the original architecture and contemporary design, Quinn Architects worked with specialist artisans in specifying handcrafted elements for the Zinc roof, lead flashing, poured terrazzo and formed metals. The main staircase was fabricated using precast terrazzo and finished with a polished bronze and oak handrails.
The structure and services are exposed throughout as part of the concept of expressing the functions of the building, and the new openable windows and side vents are intrinsic to the natural ventilation strategy.
A new oak screen, distinct from the original white painted windows, sits behind the existing railings, which were lowered to act as the balustrade. This new in-built seating arrangement creates a subtle new relationship between the building and the street facade.
Photographs © Rob Parrish
Club Row House in Shoreditch, London images / information received 050819
Location: Shoreditch, London, United Kingdom
London Architecture
Contemporary London Architectural Projects, chronological:
London Architecture Designs – chronological list
London Architecture Walking Tours
Northeast London Homes
Volcano House, Shoreditch, East London
Architects: Urban Mesh design ltd
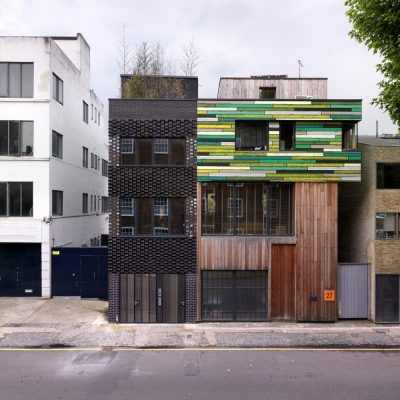
photo © Charles Hosea
New House in Shoreditch
Sun Rain Rooms, Islington
Design: Tonkin Liu Architects
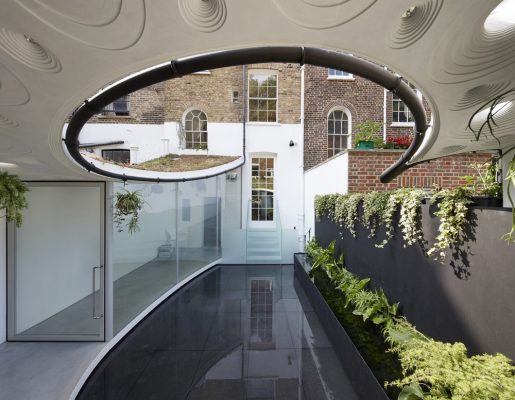
photo : Edmund Sumner
Sun Rain Rooms Home Extension
Second Home new Spitalfields rooftop space
Design: architects SelgasCano
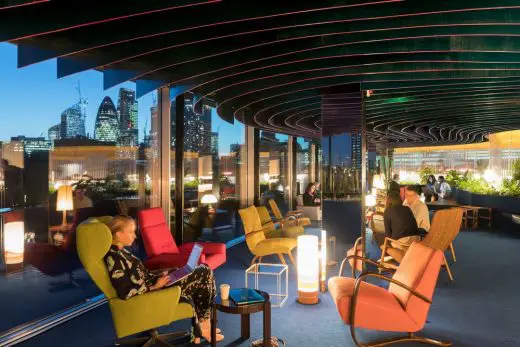
photo : Iwan Baan
Second Home Rooftop Space in East London
Shoreditch Hotel, East London
Design: AQSO arquitectos office
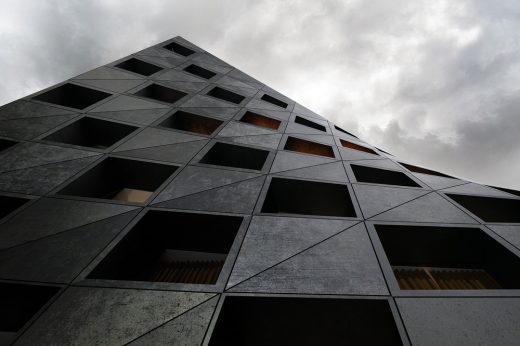
image Courtesy architecture office
Shoreditch Hotel Building
Comments / photos for the Club Row House in Shoreditch page welcome
Website: Shoreditch

