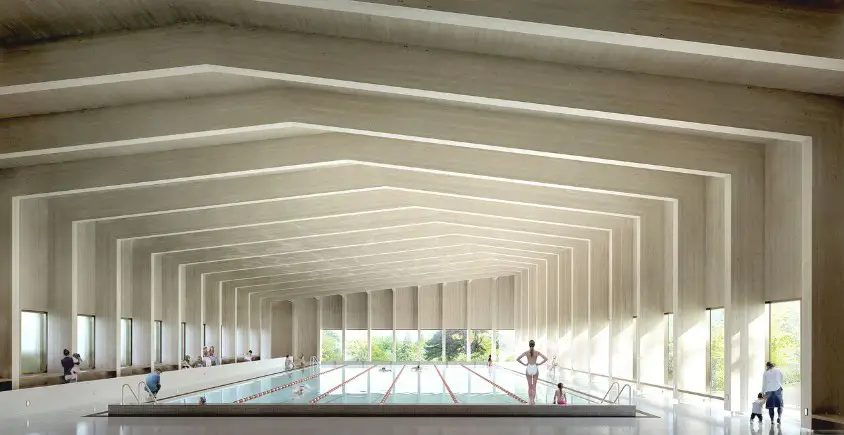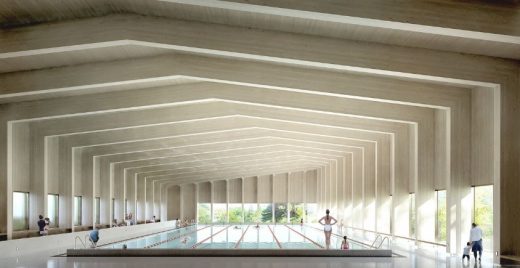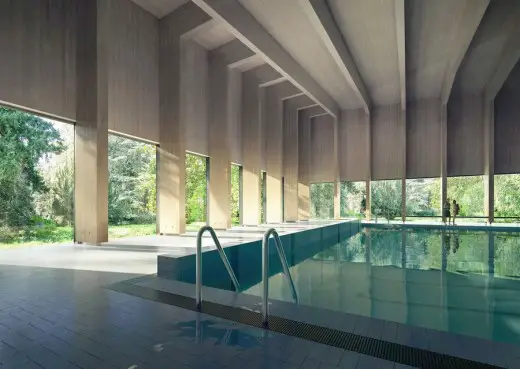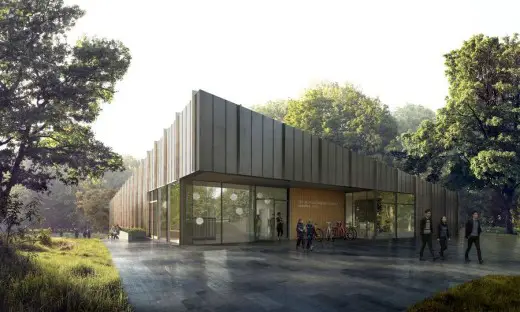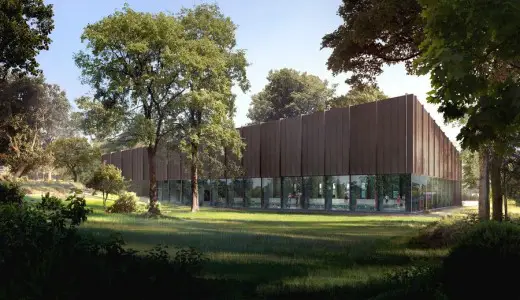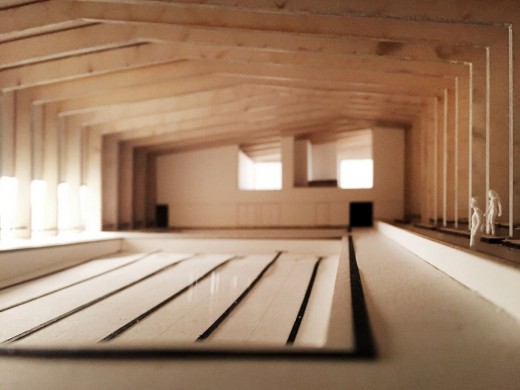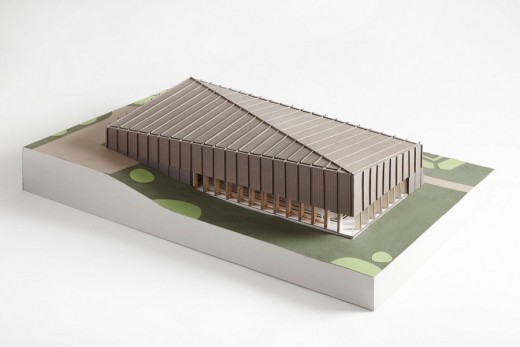City of London Freemen’s School, Surrey Swimming Pool Building, Education Architecture Images
City of London Freemen’s School
Ashtead Park Swimming Pool Building Development, England, UK – design by Hawkins\Brown
1 Mar 2016
City of London Freemen’s School, Ashtead Park
Design: Hawkins\Brown
Location: Ashtead Park, Surrey KT21 1ET, UK
Hawkins\Brown wins planning consent for new pool at City of London Freemen’s School
Latest phase in Hawkins\Brown’s masterplan for the independent co-educational school in Ashtead, Surrey, creates the sense of swimming amongst the trees of the surrounding woodland.
Mole Valley District Council has granted planning consent to Hawkins\Brown’s design for a new six-lane, 25-metre swimming pool at the City of London Freemen’s School in Ashtead, Surrey. The consent gives the green-light to the second phase of the masterplan developed for the school by Hawkins\Brown, which has already seen the completion of a new boarding house and music school.
The new pool makes use of innovative timber construction techniques and extensive offsite fabrication to create a building that sits gracefully within its setting of mature woodland.
Adam Cossey, Associate at Hawkins\Brown said:
“Our design for the City of London Freemen’s School’s new pool sits gently within the wooded landscape of the school grounds. The deep columns of the all-timber construction and wraparound glazing, which gives direct views from the water into woodland, will give the sense of swimming amongst the trees.
“The all-timber construction has a number of advantages in dealing with the challenges of a pool environment – it’s resilient, waterproof and environmentally sound. It also provides a beautiful, natural surface that creates a special environment to swim in.”
Roland Martin Headmaster of the City of London Freemen’s School:
“We are grateful to Mole Valley Council, which has agreed to planning consent for this important and necessary facility at Freemen’s. It is very exciting to be progressing with an innovative design from Hawkins Brown which is in sympathy both with other buildings on site, the environment and with the vision that we have at Freemen’s to make it a progressive place of learning for the children in our care. Everyone involved at the school – not least the Board of Governors ¬– is eager to see these wonderful plans realised.”
Hawkins\Brown prepared its design for The City of London Freemen’s School in 2015 following a fire which destroyed the school’s original pool in 2014. The proposal relocates the pool from the west to the east side of the campus, placing it amongst the school’s existing sporting facilities to create a focussed “sports hub”. The relocation has the additional benefit of restoring the setting of the school’s listed grounds and neoclassical main building.
The pool building is constructed using a series of glue-laminated timber (glulam) portal frames structurally braced with cross-laminated timber (CLT) panels. The building will make use of extensive off-site manufacturing before being shipped to the site for assembly, minimising any potential disruption caused by construction. Hawkins\Brown has extensive experience in advanced timber construction techniques and has previously completed one of the tallest CLT buildings in Europe, The Cube, in East London.
The ridge line of the gently pitched roof runs diagonally across the rectangular plan of the building, working with the natural topography of the site to create a low-slung form that sits comfortably within the surrounding mature woodland. The high point of the roof acts to highlight the entrance and the diagonal ridgeline is expressed in the interior of the pool hall, creating a visually dynamic space punctuated by the rhythm of the glulam beams that traverse it at regular intervals.
City of London Freemen’s School images / information received 010316
Address: Ashtead Park, Surrey KT21 1ET, UK
Phone: 01372 277933
City of London Freemen’s School
Location: Ashtead Park, Surrey, KT21 1ET, England, UK
London Buildings
Contemporary London Architecture Designs
London Architecture Designs – chronological list
London Architectural Tours – tailored UK capital city walks by e-architect
London School Buildings
St James Senior Girls’ School
Design: Squire and Partners

image from architect
St James Senior Girls’ School London
Deptford Lounge and Tidemill Academy
Design: Pollard Thomas Edwards Architects
Deptford Lounge London Community Hub
Henrietta Barnett School, NW11
Design: Hopkins Architects
Henrietta Barnett School London
Buildings / photos for the City of London Freemen’s School page welcome

