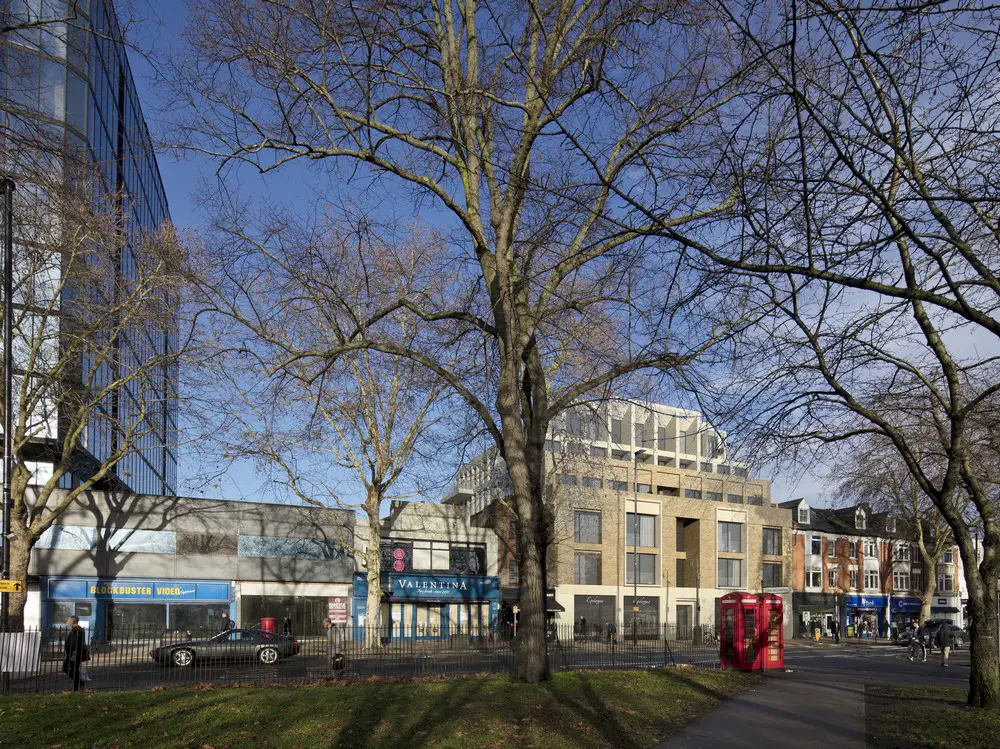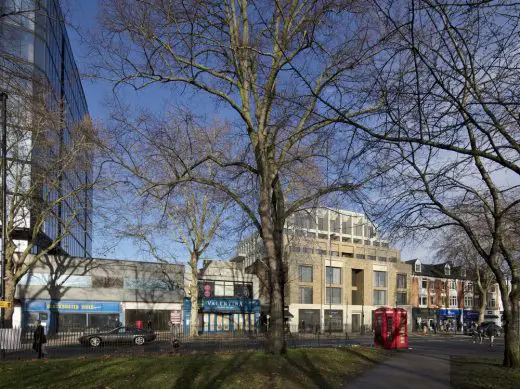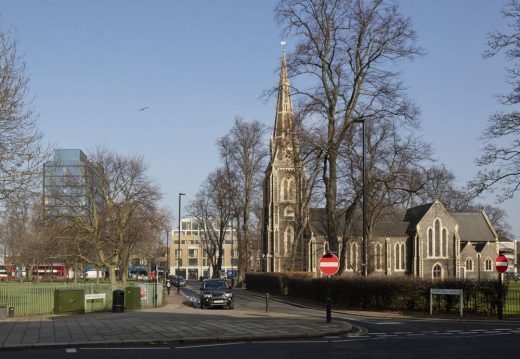Apartment Building in Chiswick, Turnham Green Property, West London Homes Images
Chiswick Apartment Building
New West London Property in Town Hall Avenue design by Keith Williams Architects, UK
16 Jan 2020
Chiswick Apartment Building in West London
Location: north end of Town Hall Avenue, West London, England, UK
Design: Keith Williams Architects
Images by AVR
Chiswick Apartment Building News
Keith Williams Architects’ designs for a new six storey apartment building overlooking Turnham Green in Chiswick, West London, were approved by the London Borough of Hounslow.
The project will deliver 420m2 of retail floor space at street level and 34 residential units above, replacing a semi-dilapidated 2 storey retail unit that currently occupies the site.
Located within the Turnham Green Conservation Area, which itself incorporates a number of important historic mid-scale listed buildings such as the nearby Christ Church (Grade II) by George Gilbert Scott and Chiswick Town Hall (Grade II), the area is dominated by the 11 storey Empire House tower to the west, built in 1961 on the site of Empire Theatre by Frank Matcham, which was tragically demolished at that time.
Placed at the northern end of Town Hall Avenue with Chiswick Town Hall at the south, Williams’ designs use the form, height and scale of the new building to terminate this semi-axial vista, giving new accent and cadence to the townscape setting.
The design strategy centres on forming the new building into a stepped pavilion, symmetrically organised and embedded within the existing street facing terrace. It transitions in scale from the three storey general height of Chiswick High Road, to an ultimate height of six storeys as the building sets back in tiers. The double height columnar treatment to the main façade unifies the upper levels and imparts a vertical more elegant emphasis to the composition. The cast stone base successfully grounds the composition at street level.
Facing materials include pale brick and cast stone to the columns and details.
Detailed design work is expected to start in the near future.
Keith Williams commented “this promises to be a significant work of architecture amongst some fine architectural neighbours and should help kickstart the revitalisation of this prominent piece of west London townscape.”
Chiswick Apartment Building London – Building Information
Planning Consultants: Quod
Townscape & Heritage Assessors: Richard Coleman City Designer
Verified Views & Visualisation: AVR London
Structural Engineer: Techniker
MEP Engineer: Cundall
Fire Consultant: Cundall
Daylight/Sunlight: Brooke Vincent & Partners
Quantity Surveyor: Robinson Low Francis
ABOUT KEITH WILLIAMS ARCHITECTS
Keith Williams Architects is by reputation one of the UK’s leading architectural firms with over 40 major awards to its name. The firm works internationally across a broad range of sectors for public and private clients.
Keith Williams Architects is a leading specialist designer of museum, gallery, library, civic and performing arts buildings but also undertakes residential and commercial projects for property development clients often on difficult sites in historic contexts.
Projects include the Unicorn Theatre, London, the former Fire Station, Tooley Street, London, Athlone Civic Centre and the National Opera House in Ireland, the Marlowe Theatre complex in Canterbury, and the Novium Museum in Chichester. The firm is currently working on a major library and art gallery in Ennis, Ireland as well as other development and cultural projects.
Chiswick Apartment Building in West London images / information received 150120 from keith williams architects
Location: Chiswick, London, UK
London Architecture
Contemporary London Architectural Projects, chronological:
London Architecture Designs – chronological list
London Architecture Walking Tours by e-architect
Chiswick Properties
West London Property in Chiswick
Empire House, Chiswick High Road
Design: Assael Architecture
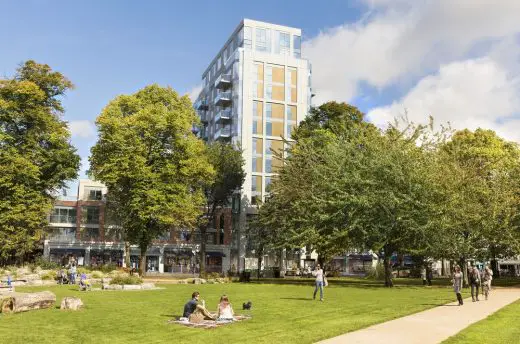
image from architect
Empire House, Chiswick High Road
Duke’s Avenue House
Architects: IBLA
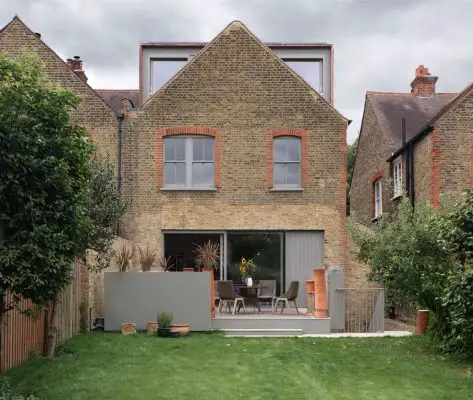
photo : Brotherton Lock
Contemporary House in London
Chiswick Property Extension
Design: Sam Tisdall, Architect
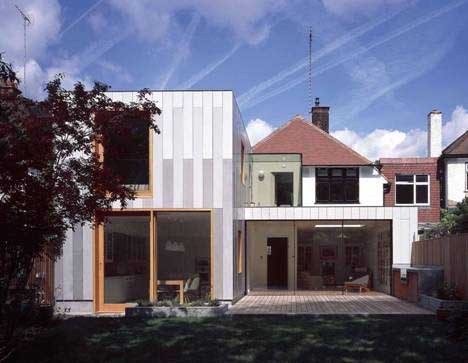
image from architect
Chiswick Property Extension in West London
Chiswick House Gardens
Caruso St John Architects
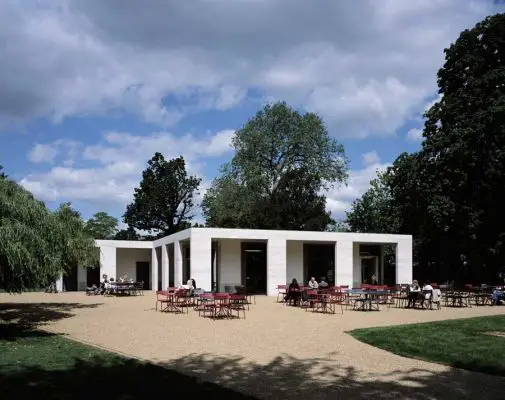
photograph © Helene Binet
Chiswick House
Bridge in Chiswick
Dukes Meadows Bridge in Chiswick
Brexit Bunker, Kensal rise, Northwest London
Design: RISE Design Studio
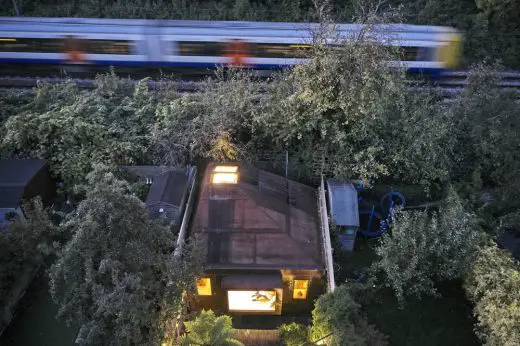
photo : Edmund Sumner
Brexit Bunker
Oak Hill House, Hampstead
Design: Claridge Architects
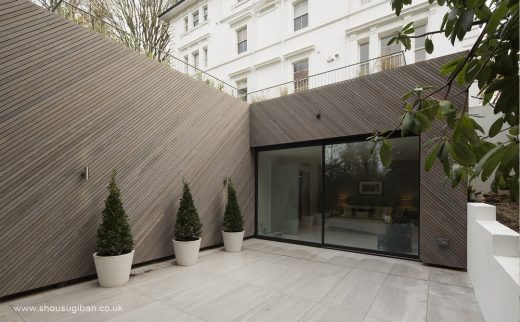
photograph : Simon Kennedy
New Hampstead House
New Homes in Southall, Borough of Ealing, west London
Architects: Assael Architecture
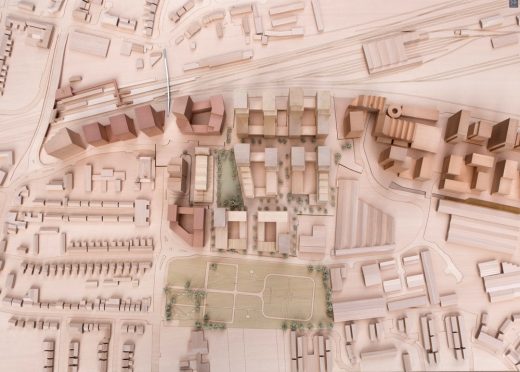
image courtesy of architecture office
New Southall Housing
Comments / photos for the Chiswick Apartment Building Architecture page welcome

