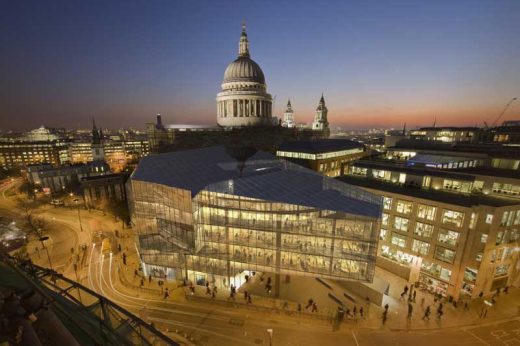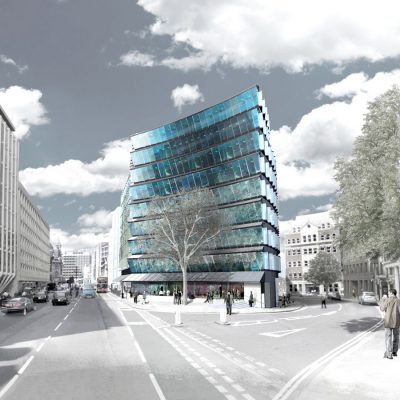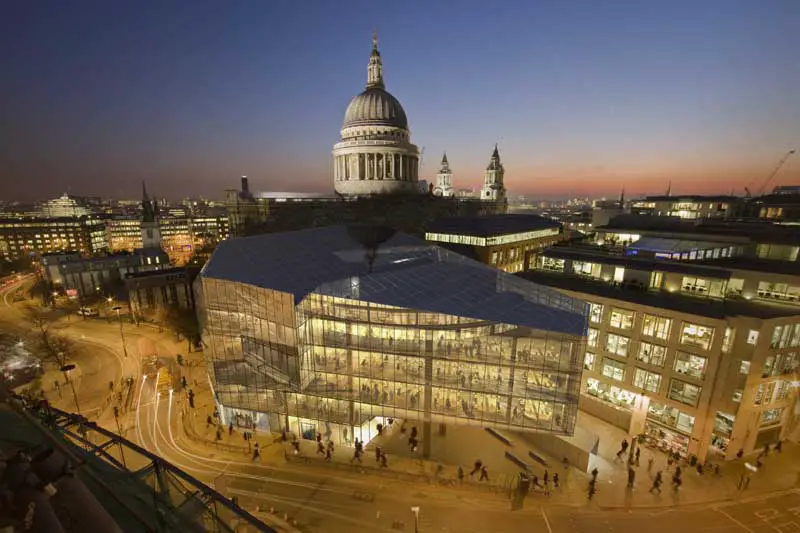5 Cheapside London EC2, St Martins Property News, Architect, Image, English Office Design Picture
5 Cheapside, City of London, EC2
Office Building in south east England design by John McAslan & Partners, UK
29 Jul 2009
News Update – 29 Jul 2009
Planning Approval received
St Martins unveils redevelopment plans for 5 Cheapside
St Martins, the international property company, has submitted a planning application to the City of London for the redevelopment of 5 Cheapside, EC2.

image from John McAslan & Partners
5 Cheapside Building
Designed by the award-winning architect John McAslan & Partners the scheme, which is located at the western end of Cheapside adjacent to St. Paul’s Cathedral, will compromise c.87,000 sq ft of offices on six floors with c.20,000 sq ft of retail at ground and lower ground levels.
The development majors in sustainability and the design of the building sympathetically takes into account a range of planning considerations in order to enhance and preserve views to St. Paul’s Cathedral. A significant feature is the 16m cantilever of the offices at the north end of the building, which extends over the entrance to St. Paul’s underground station. The development incorporates a highly sustainable design to achieve an ‘Excellent’ BREEAM rating, and includes features such as: a fully integrated solar shading façade, ground source heat pumps and chilled beams.
Lindsey Robinson, Development Director at St. Martins, commented: “5 Cheapside’s civic site is hugely important and, as a result, has generated a great deal of interest. Bounded by the traditional buildings of St. Paul’s and the Paternoster Square complex plus the current generation of 150 Cheapside and One New Change, we feel it is important that 5 Cheapside should create the next generation of building in the City while complementing the existing architecture.
We believe 5 Cheapside will be regarded as an iconic building – at the very least we are confident that it will be considered an excellent commercial response to a sensitive development site.”
The planning consultants on the scheme are DP9.
5 Cheapside London images / information from John McAslan & Partners
5 Cheapside London architects : John McAslan & Partners
5 Cheapside – Site History
The existing building at 5 Cheapside was granted planning consent in 1963 but construction did not start until 1968. The wider area, known as Paternoster Square, which provides the main context for the redevelopment of 5 Cheapside, has been the subject of a number of proposals, Sir William Whitfield’s masterplan ultimately being approved by the Corporation in 1999.
Although outside the planning application site, the masterplan acknowledged the redevelopment potential of this City office property. Planning permission for the redevelopment of Paternoster Square was approved by the Corporation in respect of an application that excluded the 5 Cheapside site. The current proposal is considered to be in keeping with the principles of the original Whitfield masterplan.
About St Martins Property
St Martins is a leading development, investment and asset management company with a diverse portfolio throughout the UK, Europe and Australia.
Based in Hay’s Galleria, near London Bridge, the company is actively seeking high quality investment and development opportunities globally. St Martins has a portfolio valued at around £3 billion.
The company’s assets include the prestigious London Bridge City development on the banks of the River Thames, containing over 93,000 sq m of office, retail, leisure and residential accommodation. In 2007, St Martins acquired the Cevahir retail and entertainment centre in Istanbul, one of the largest shopping centres in Europe.
St Martins has significant holdings in the City of London and is currently developing a 19,000 sq m landmark office building at 150 Cheapside which has an ‘Excellent’ BREEAM rating and is due for completion in summer 2008. The City of London portfolio also includes 2 Gresham Street and 16 St. Martin’s le Grand.
5 Cheapside London context : Paternoster Square
Cheapside building info / image from John McAslan & Partners 070308
Location: 5 Cheapside, London, England, UK
London Buildings
Contemporary London Architecture
London Architecture Designs – chronological list
Architecture Walking Tours in London by e-architect
Citicape House, Holborn Viaduct / Snow Hill, City of London
Design: Avery Associates Architects + Axis Architects

image from architect studio
Citicape House
Paternoster Square redevelopment masterplanner : Sir William Whitfield
Barbican Centre
Design: Chamberlin, Powell & Bon
Barbican Centre buildings
280 High Holborn, central London
Design: GMW Architects

photo © Richard Bryant/Arcaid
280 High Holborn Development
Comments / photos for the Cheapside Building page welcome
Website: https://theargyllclub.com/locations/octagon-point-st-pauls ; the link on the architect’s website is not active when checked 14 Jan 2020


