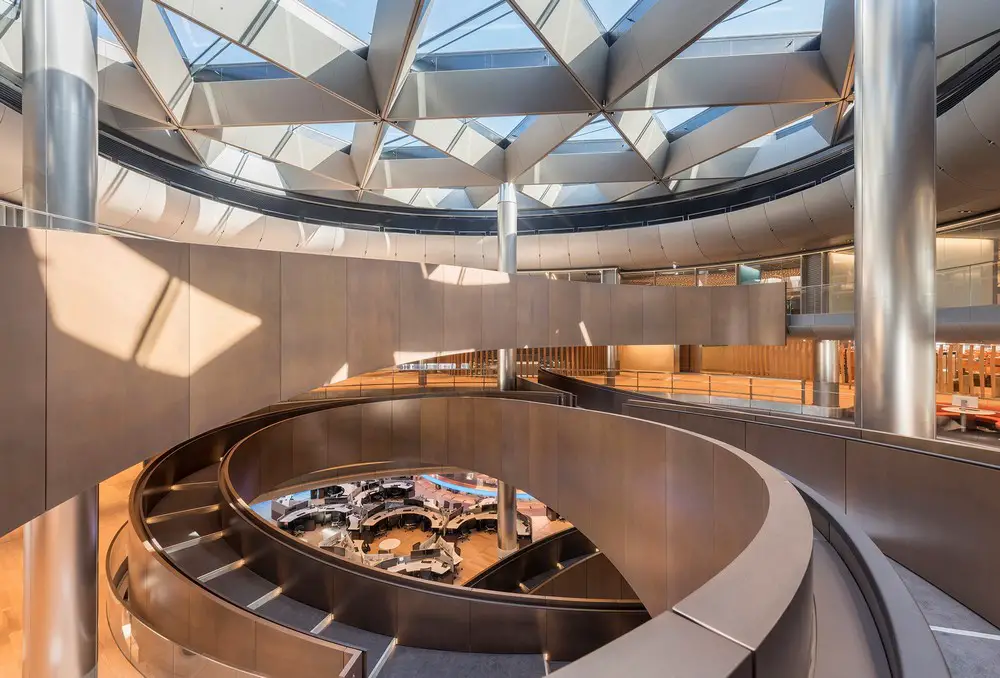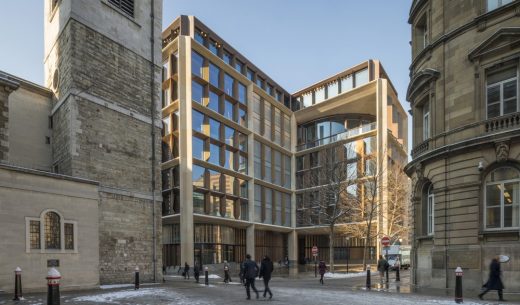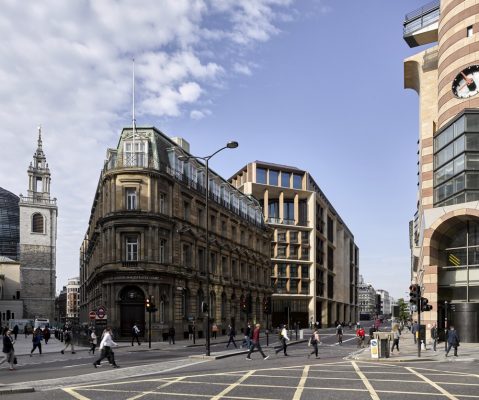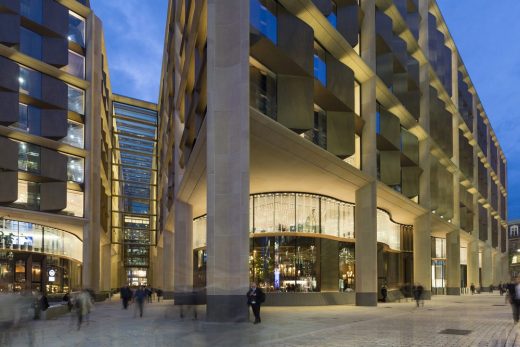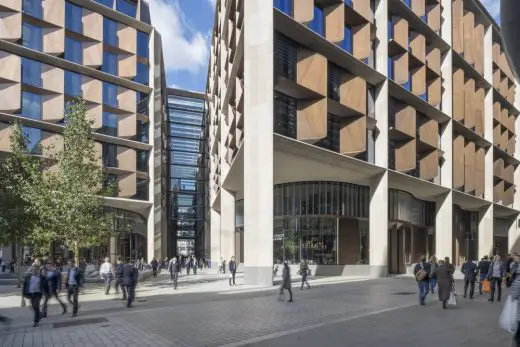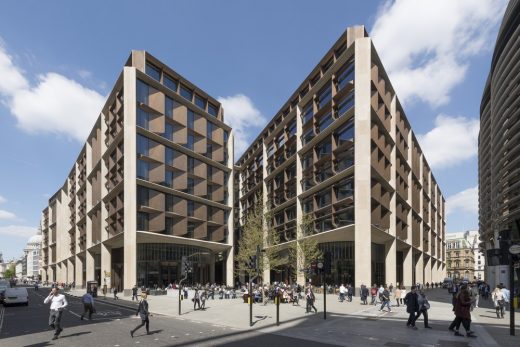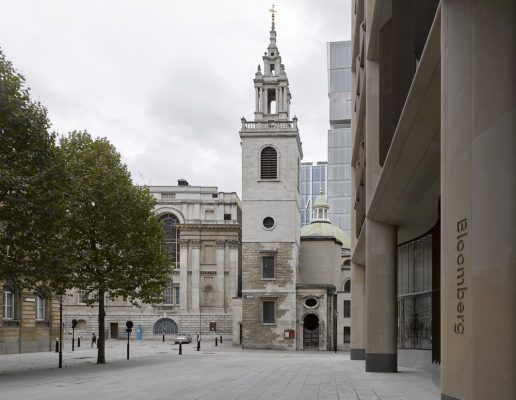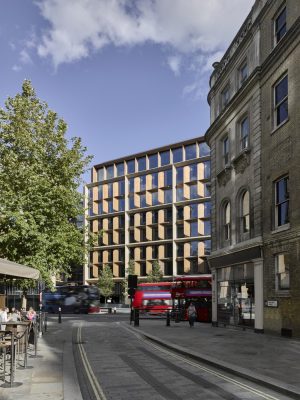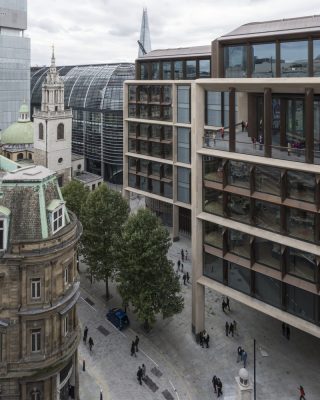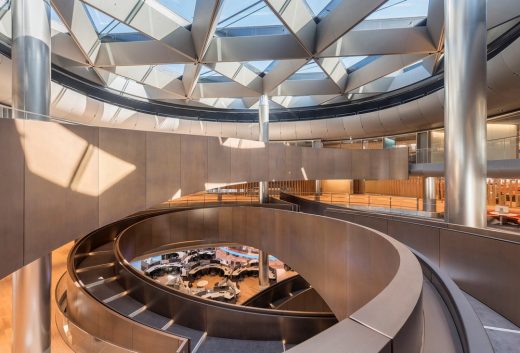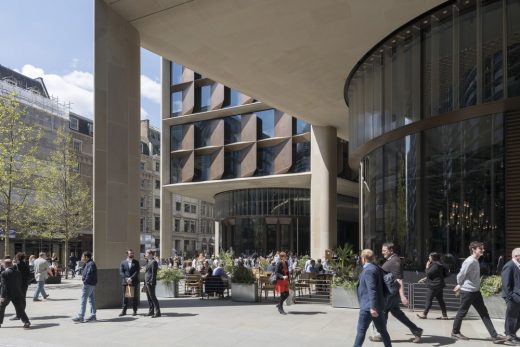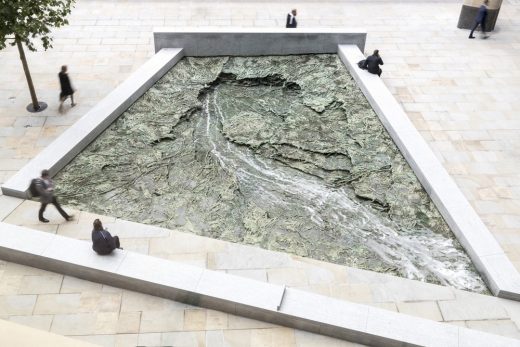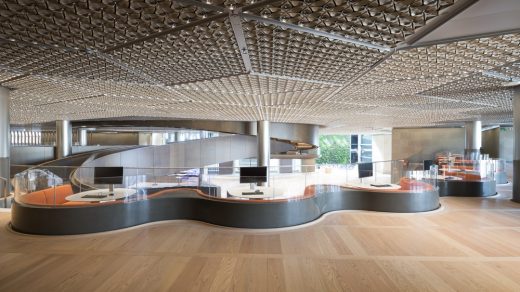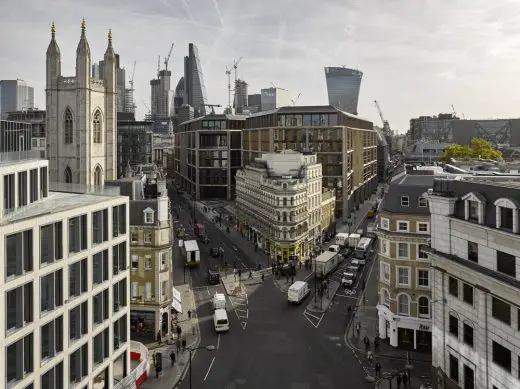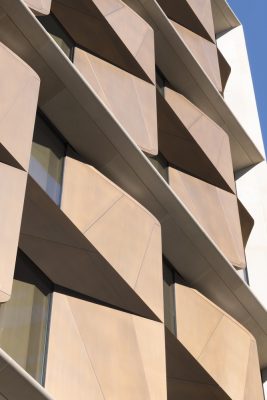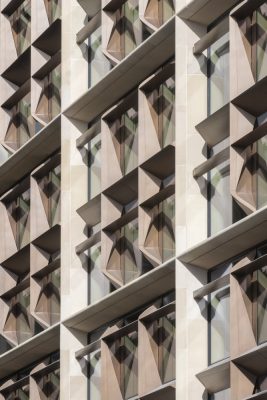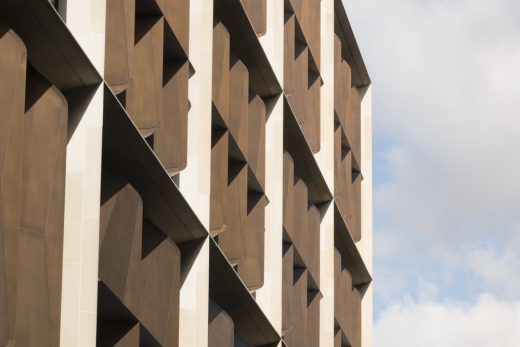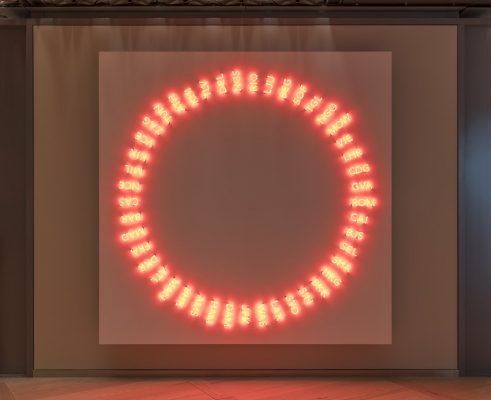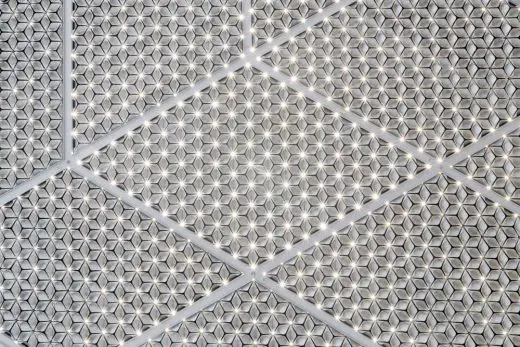Bloomberg European Headquarters, London Building Complex, Award, UK Offices Architecture Images
Bloomberg European Headquarters in London
RIBA Award for Office Building Development in UK design by Foster + Partners Architects
11 + 10 Oct 2018
Bloomberg European Headquarters Debate
The 2018 RIBA Stirling Prize winning building has come in for some criticism:
The Stirling Prize jury’s sustainability adviser Simon Sturgis, said ‘The embodied carbon footprint of the finished building is going to be a significant multiple of a standard high-quality office building, even taking longevity into account, reports the Architects’ Journal.
‘Secondly and in the context of the recent IPCC report, we as a society cannot afford from a resource efficiency perspective to be building this sort of high resource cost building.
‘Buildings that exhibit true innovation in sustainable design will be made from low-carbon long-life materials with high recycled content. They will be durable, flexible, easy to maintain, deconstruct and reuse. They will of course be ultra-efficient operationally.
‘So my challenge would be for Fosters to publish the embodied carbon footprint and the calculation data of the completed building, including fit-out, both to build and over its whole life cycle, ie a 60 year period.
‘In addition, and in parallel, the operational performance should be published with the measures taken to reduce the emissions.’
The Bloomberg building achieved a BREEAM rating of 98.5%, the highest ever for an office.
Architects Foster + Partners has strongly defended its green credentials.
Anna Liu, co-founder of Tonkin Liu, who picked up the 2018 Stephen Lawrence Prize, questioned how the Bloomberg building could ‘lead the way for better and better architecture, in years to come?” She said it was a “disastrous result” according to the AJ.
Website: Bloomberg European Headquarters Debate
11 + 10 Oct 2018
Bloomberg HQ London Stirling Prize Winner
The world’s most sustainable office crowned best new building in the UK
The 2018 RIBA Stirling Prize has been awarded to Bloomberg by Foster + Partners.
Described as a tour-de-force, this project occupies a whole block within the city and houses all of Bloomberg’s employees under one roof for the first time.
26 Jul 2018
Bloomberg HQ London Shortlisted for RIBA Client of the Year 2018
Bloomberg European Headquarters in London Shortlisted for RIBA Client of the Year 2018
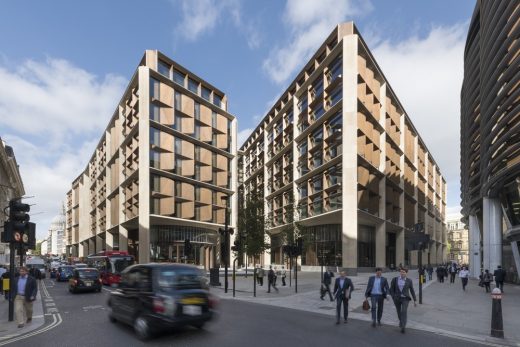
photo © Nigel Young / Foster + Partners
Jury Report
Occupying a whole block within the city, this project is a large office building to house all of Bloombergs employees under one roof for the first time. Externally the building incorporates a covered walkway all round its perimeter. There is also a new street created, carving the building into two blocks connected by bridges. Commercial units for restaurants etc. are arranged at ground level. There is an external undulation in plan described by the architect as an expression of the movement around the building.
After entering the building one encounters some understandably very tight security, then one moves through an architectural procession to the lifts. This procession includes ‘the vortex’ which is an art piece, one of several throughout the scheme. The lifts – specially designed – take you to a mid-level floor where the main concourse / café space is located. Desks and workspaces are then distributed in clusters accessible from a winding curved ramp, which curls through the building linking the various levels.
The whole building, inside and out, is executed to a very high quality.
Externally the building is of an appropriate scale to the surroundings. It seeks to create a dialogue with some very old neighbouring buildings and in that it is quite successful. The covered walkway represents a level of generosity towards the city.
Internally, the process of moving through the architectural procession and up in the lifts creates a completely immersive environment. The concourse level is very vibrant, buzzing with activity and isolated from its surroundings. There’s a sense of Willy Wonka about the space. It is here that the real success of the project starts to emerge. Everywhere you look there is an inventive detail. From the bespoke folded aluminium ceiling ‘roses’ to the magnetic floorboards. The aim of the building was to avoid standard office space and in this it succeeds.
Overall the project is a tour-de-force. This is the opposite of a quiet understated building. In fact the multiplicity of invention at numerous levels is carried through with such conviction that you cannot fail but be impressed by it.
RIBA region: London
Architect practice: Foster + Partners
Date of completion: November 2017
Client company: Bloomberg
Project city/town: London
Contract value: Confidential
Internal area: 66,354.00 sqm
Cost per sqm: Confidential
Contractor company: Sir Robert McAlpine
Consultants
Development Manager: Stanhope
Development Advisors: BNP Paribas
Construction Manager: Sir Robert McAlpine
Structural Engineers: AKT II
Services Engineer: Sweco
Lift Consultant: Sweco
Fire Engineer: Sweco
Cost Consultant: AECOM
Lighting Design: Tillotson Design Associates
Acoustic Consultant: Sandy Brown Associates
Landscape Consultant: Charles Funke Associates
Planning Consultant: DP9
Art Consultant: Nancy Rosen Inc.
Access Consultant: David Bonnett Associates
Catering Consultant: Coverpoint
TV Set Design: Jack Morton
Façade Consultants: FMDC
Façade Consultants: BMT Group
Façade Consultants: Optis
Ornithologist: Dr Nigel Clark
Natural Ventilation Consultant: Breathing Buildings
Natural Ventilation Consultants: Wirth Research
Natural Ventilation Consultants: Price Industries
Wayfinding Consultants: Whybrow
Signage Designer: Studio Fernando Guttierez
Security Consultant: QCIC
AV and IT Consultant: PTS
Temple of Mithras Designers: Local Projects
Temple of Mithras Designers: Matthew Schreiber Studio
Temple of Mithras Designers: Studio Joseph
Façade Access Consultant: Reef Associates
Rights of Light Surveyor: Gordon Ingram Associates
Traffic Consultant: JMP Consultants
Archaeology: Museum of London Archaeology
Pedestrian Flow – Public Realm: Space Syntax
Awards
• RIBA Regional Award
• Regional Award Short List
• London East
20 Jul 2018
Bloomberg European Headquarters London Stirling Prize Shortlisting
Bloomberg European Headquarters shortlisted for RIBA Stirling Prize
Bloomberg’s new European headquarters, located in the heart of the City of London, features on this year’s RIBA Stirling Prize shortlist of six of the UK’s best buildings. One of the world’s most sustainable office buildings, its form, massing and materials are sensitive to its historic setting yet clearly of its own time, also making a positive contribution to the public realm.
Photos © Nigel Young / Foster + Partners
Bloomberg comprises two buildings connected by link bridges over a dining arcade that bisects the site and returns a lost portion of Watling Street, an ancient Roman road, back to the City grid. The building is an exemplar of sustainability and is rated BREEAM Outstanding, with the highest design-stage score by any major office development globally. Its self-shading facades and natural ventilation throughout the deep-plan interior spaces contribute significantly to the energy efficiency of the building, which also incorporates innovative water conservation strategies, lighting and power systems.
The building’s interior is a highly specific response to Bloomberg – the global business information and technology company – and its 4,000 London-based employees, designed to inspire collaboration and communication in a dynamic, innovative environment.
Bloomberg joins eight of the practice’s other buildings that have been shortlisted previously, with the American Air Museum at Duxford and 30 St Mary Axe in London winning in 1998 and 2004 respectively.
This year’s RIBA Stirling Prize winner will be announced on Wednesday 10 October at the Roundhouse, London.
Background
The RIBA Stirling Prize is the UK’s most prestigious architecture award. Given to the architect of the building thought to be the most significant of the year for the evolution of architecture and the built environment, the RIBA Stirling Prize is judged on a range of criteria including design vision, innovation and originality, capacity to stimulate engage and delight occupants and visitors, accessibility and sustainability, how fit the building is for its purpose and the level of client satisfaction. www.architecture.com/ribastirlingprize
Bloomberg European Headquarters RIBA Jury Citation
RIBA Judges’ citation for Bloomberg:
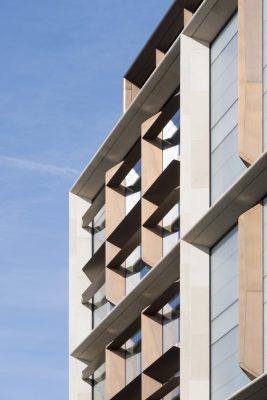
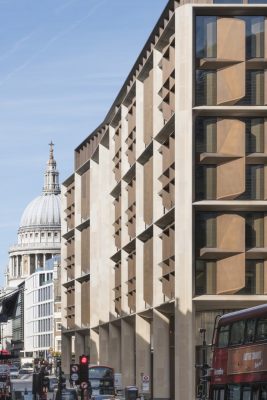
photos © Nigel Young / Foster + Partners
Bloomberg, London by Foster + Partners
Bloomberg European Headquarters – Stirling Prize Shortlist
Previously on e-architect:
30 Jun 2018
Bloomberg London Shortlisted at World Architecture Festival 2018 Awards
Bloomberg European Headquarters in London is one of 536 shortlisted entries across 81 countries:
World Architecture Festival Awards 2018 Shortlist
7 Mar 2018
BREEAM Awards 2018 Winner
Award for Bloomberg European Headquarters in London
25 Oct 2017
Bloomberg European Headquarters
Architects: Foster + Partners
Location: Bloomberg Place, London, EC4, England
Bloomberg European Headquarters
The new European headquarters of Bloomberg LP has been launched at an event hosted by its founder Michael R. Bloomberg, in the company of Lord Foster, Founder and Executive Chairman, Foster + Partners and Sadiq Khan, Mayor of London. Located between the Bank of England and St Paul’s Cathedral, the building responds to its historic context, yet is uniquely of its place and time. It is a true exemplar of sustainable development, with a BREEAM Outstanding rating – the highest design-stage score ever achieved by any major office development.
Occupying a full city block, the 3.2-acre site comprises two buildings united by bridges that span over a pedestrian arcade that reinstates Watling Street, an ancient Roman road that ran through the site. Bloomberg Arcade is now a key route for people moving around the City, with restaurants and cafes at ground level, set back behind an undulating façade under a covered colonnade. Three public plazas, located at each end of the arcade and in front of the building’s entrance, provide new civic spaces in the heart of the Square Mile.
The building height protects key views of St Paul’s Cathedral whilst respecting neighbouring historic buildings. Its striking façade is defined by a structural sandstone frame in response to the adjacent Magistrate’s Court, with a series of large-scale bronze fins that shade the floor-to-ceiling glazing. The fins give the building a visual hierarchy and rhythm as they vary in scale, pitch and density across each façade according to orientation and solar exposure, whilst also being an integral part of the building’s natural ventilation system.
Lord Foster, Founder and Executive Chairman, Foster + Partners, said: “From day one, we talked with Mike Bloomberg about creating an elegant stone building that responds to its historic setting yet is clearly of its own time and which would be a good neighbour in the City of London in every sense of the word. We wanted the building to have an integrity and continuity of expression both inside and out, creating an inspiring, innovative, dynamic and collaborative workplace for Bloomberg that embodies the core values of the company. Above all, we had a shared belief with Bloomberg that we should provide the highest standards of sustainability and wellbeing for its occupants, as well as create major new public spaces at ground level, making a significant contribution to the daily life of the City of London and its inhabitants.
Art plays a central role in the project, with major site-specific commissions in and around the building. Cristina Iglesias’ water sculpture in three parts, ‘Forgotten Streams’ – a homage to the ancient Walbrook River that once flowed through the site – defines the public spaces at each end of Bloomberg Arcade. Other works in the building include pieces by Michael Craig-Martin, Olafur Eliasson, Arturo Herrera, Langlands and Bell, David Tremlett and Pae White.
The new Bloomberg building also returns the archaeological remains of the Roman Temple of Mithras to the site of their original discovery, with a new interpretation centre and cultural hub designed to give visitors an immersive experience of the temple and bring the history of the site to life.
The main entrance to Bloomberg is defined by a substantial porte-cochère, where the building forms two sides of a new formal city square. Beneath this square is a new entrance to Bank Underground station, constructed as part of the project, that connects to the Waterloo and City line.
Arriving at the main entrance, everyone passes through the reception lobby before being drawn into the Vortex – a dramatic double-height space created by three inclined, curving timber shells, whose unique form echoes the dynamism and energy of Bloomberg. These shells twist to form an oculus at their apex, which contains an artwork titled ‘No Future Is Possible Without A Past’ by Olafur Eliasson. From here, high-speed fully-glazed lifts with a unique concealed mechanism – another innovation developed specifically for the building – carry everyone directly to the sixth floor.
Central to Bloomberg’s ethos, the double-height ‘pantry’ on the sixth floor is the heart of the building, reflecting the importance of sharing and collaboration at the company. Everyone passes through this animated space, increasing the likelihood of chance meetings and informal discussions. The upper level of the pantry is formed by a sweeping crescent of individual meeting booths that overlook the central space, known as the Ha-Ha, referring to the classic landscape device that inspired their design.
A distinctive hypotrochoid stepped ramp, characterised by its smooth continuous three-dimensional loop, flows through the full height of the building, adding to the drama of the space. Clad in bronze, the ramp is designed and proportioned as a place of meeting and connection, allowing people to hold brief impromptu conversations with colleagues, whilst not impeding the flow of people.
Michael Jones, Senior Partner at Foster + Partners and Project Architect of Bloomberg’s new European headquarters added: “The design of the building supports the values of Bloomberg as an organisation and the way it operates. The cores have been pushed to the edges of the building to visually open the floors and reveal a spiralling ramp, the heart of the building, bringing together the people who work in it. In a sense, it is all about community and collaboration – both within the building and the way it embraces its surroundings”.
The notion of teamwork and collaboration flows into the desking systems and layout of each floor. Bespoke height-adjustable, radial desks are laid out in clusters and pods for up to six people, allowing for privacy, personalisation, wellbeing and collaborative working.
The ceiling is another unique and innovative element developed for the building, inspired by the pressed metal ceilings of New York. Its distinctive polished aluminium panels of ‘petals’ perform multiple roles – ceiling finish, light reflectors, cooling elements and acoustic attenuation – combining various elements of a typical office ceiling into an energy-saving integrated system.
Bloomberg European Headquarters London – Building Information
Breathing façade
• Several of the bronze fins contain openable panels in the face of the blade.
• When outdoor temperatures permit, these panels open automatically to allow fresh air to be drawn directly into the interior spaces.
• The internal section of the fin contains an acoustic lining that attenuates the external sounds of the city – a constraint that has previously largely prohibited the ability to naturally ventilate major buildings in densely populated urban environments.
Temple of Mithras
• London Mithraeum Bloomberg SPACE returns the Roman Temple of Mithras to the location of its discovery in the heart of the City.
• Situated beneath the site of Bloomberg’s new European headquarters, this free new cultural space will showcase the reconstructed temple, a selection of the remarkable Roman artefacts found during recent excavations, and a series of rotating contemporary art commissions responding to one of the UK’s most significant archaeological sites.
Hypotrochoid ramp
• The unique geometry of the ramp is made from a single structural element, based on a mathematical curve called a hypotrochoid, that forms a smooth continuous three-dimensional loop between floors.
• Each loop sits in an elliptical opening in the floor plate and these elements repeat consistently, rotating through 120 degrees on each floor, which gives the ramp its dramatic overall form, enhances visual connectivity and provides dramatic views between floors deep into the building.
• The ramp is 210 metres long and spans six of the building’s nine occupied floors.
Integrated Ceiling
• The bespoke ceiling panels integrate the various elements of a typical office ceiling into a 150mm-deep zone to maximise the floor-to-ceiling height of the workplace.
• The 2.5 million individual ‘petals’ are chilled, with their increased surface area producing the same amount of cooling as a flat ceiling.
• 500,000 LED lights are incorporated into the integrated ceiling, which is 40% more energy efficient than a typical office lighting system.
Photos © Nigel Young / Foster + Partners
Bloomberg European Headquarters in London images / information received 251017
4 Oct 2017
Bloomberg’s New European Headquarters, City of London, UK
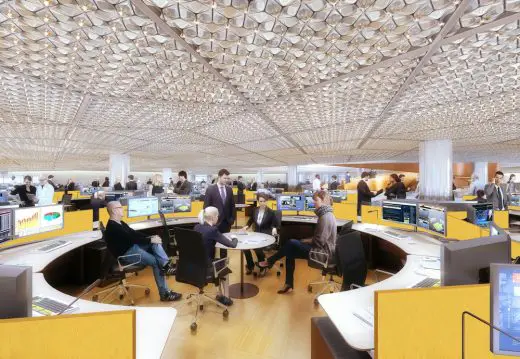
image © ChopsMoxie / Foster + Partners
Bloomberg’s New European Headquarters Building
22 Jun 2017
Bloomberg’s European Headquarters in London
Location: Bloomberg Place, London, EC4, England, UK
London Architecture
London Architecture Design – chronological list
London Architecture Walking Tours by e-architect
Shoreditch Hotel, East London
Design: AQSO arquitectos office
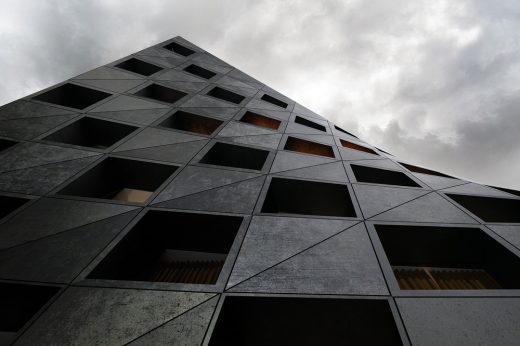
image Courtesy architecture office
Shoreditch Hotel Building
Arbour artwork by Shaun Leane, Kensington
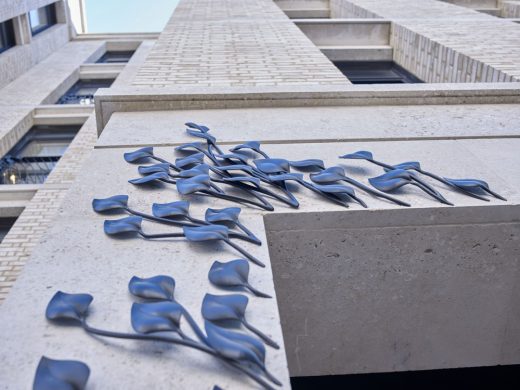
photograph : Tim Brightmore
21 Young Street Sculpture in Kensington
Tottenham Hale Redevelopment
Design: AHMM, Alison Brooks Architects, Pollard Thomas Edwards & Grant Associates
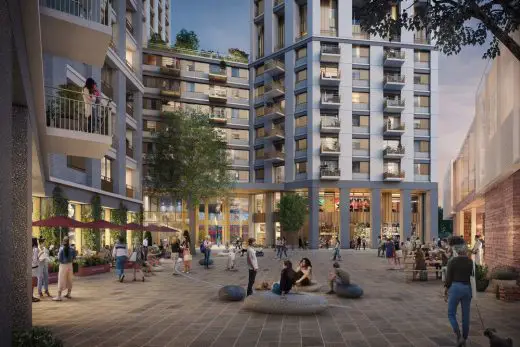
rendering courtesy of Argent
Tottenham Hale Redevelopment
Palace of Westminster London Renewal
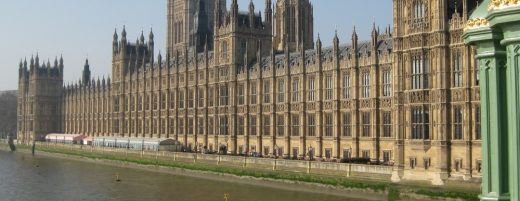
photo © UK Parliament
Comments / photos for the Bloomberg European Headquarters in London – UK Offices Property design by Foster + Partners page welcome

