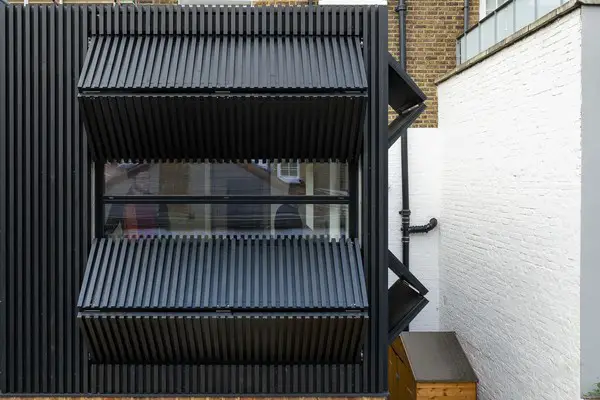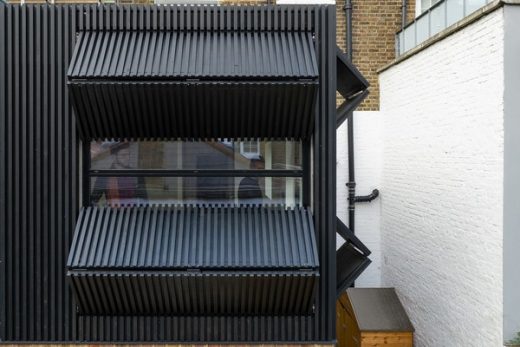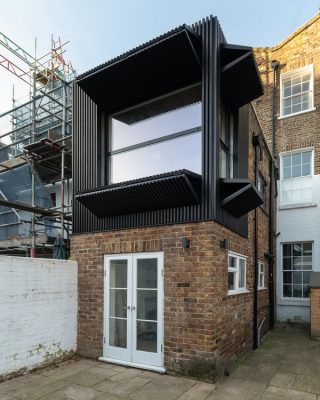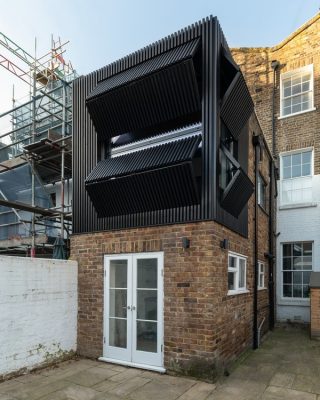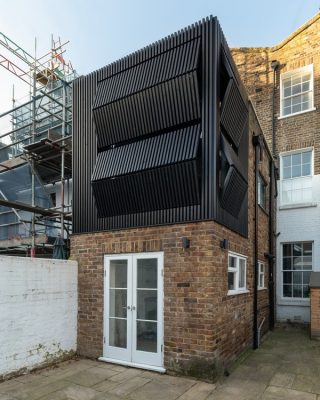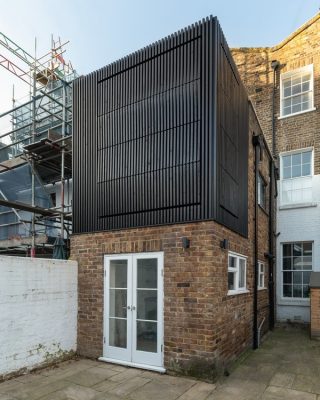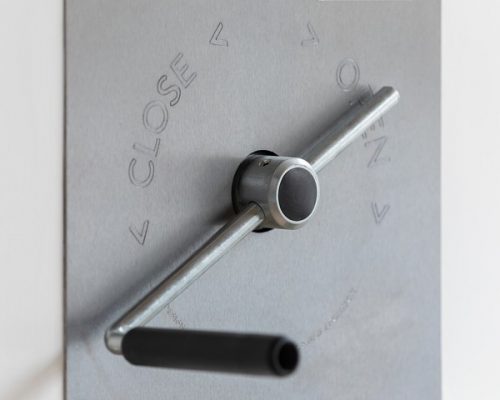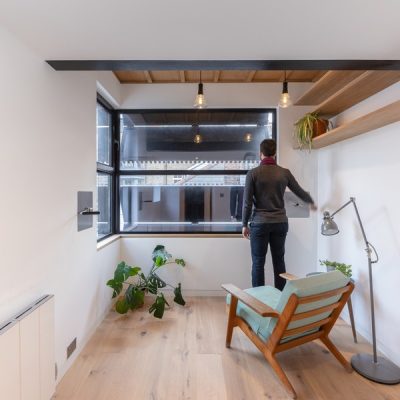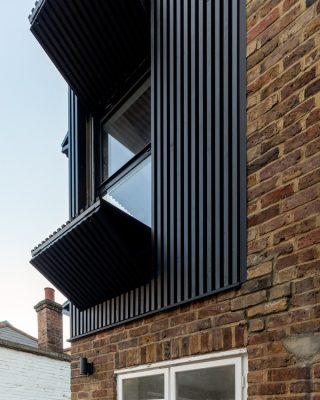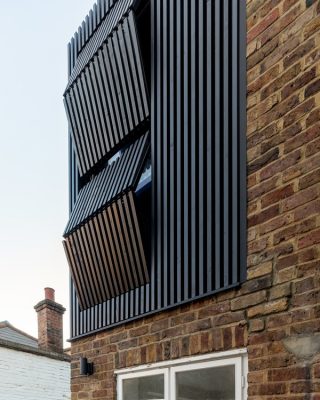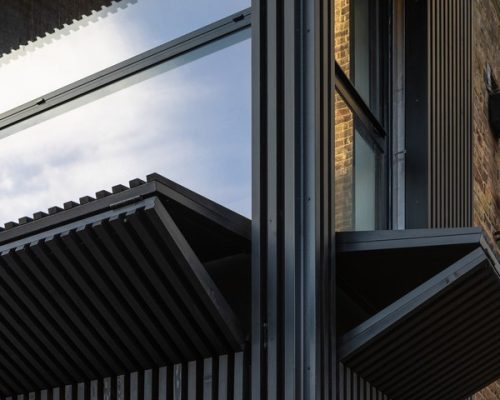Black Box House, Islington Building Extension, Real Estate Redevelopment, Architecture Images
Black Box House in Islington
Building Architecture and Interior Project in England, UK – design by MATA Architects
20 May 2019
Black Box House in North London
Design: MATA Architects
Location: Islington, North London, England, UK
The dynamic nature of the façade and it’s manual control is rarely seen at this scale and in residential architecture.
The client for Black Box House are a professional couple leading busy and, at times, stressful lives including frequent travel.
MATA Architects were asked to imagine a replacement for an old and failing conservatory at first floor. The conservatory was thermally (and to a degree physically) separate from the rest of the floor.
In replacing the conservatory with a new extension there was an opportunity to better integrate this space into the rest of the first floor, thereby unlocking further unused space immediately adjacent to the conservatory.
MATA Architects’ brief was to provide a home office in the new space that could double as an occasional guest bedroom with en suite bathroom.
key Challenges
1. Achieving maximum levels of daylight and direct sunlight on a tight site with a high degree of overlooking from neighbouring buildings.
2. Very ambitious (low) budget.
The bespoke shutters, cladding and structural frame (consisting of primary members in steel and secondary members in timber) were manufactured off site and tested in factory conditions before shipping to site. Assembly of the above elements on site took one week.
The extension is constructed largely in timber, from a large portion of the structural frame to the cladding and shutters. All timber cladding was FSC certified Siberian Larch.
The extension benefits from a green roof.
Black Box House, Islington – Building Information
Design: MATA Architects
Project size: 1
Completion date: 2019
Building levels: 1
Photographer: Peter Landers
Black Box House in Islington images / information received 200519
Location: Islington, London, England
London Architecture
Contemporary London Architectural Projects, chronological:
London Architecture Designs – chronological list
London Architecture Walking Tours
North London Property
Sun Rain Rooms, Islington
Design: Tonkin Liu Architects
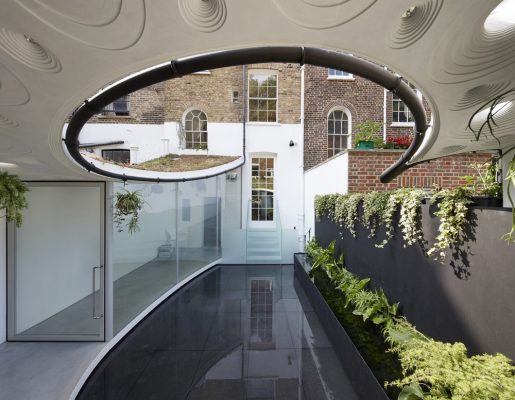
photo : Edmund Sumner
Sun Rain Rooms Home Extension
Canaletto Tower, 257 City Road, Islington
Design: UNStudio, architects
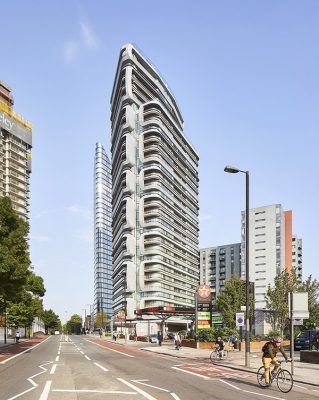
photography © Hufton+Crow, © EvaBloem
Canaletto Tower Building
Islington Architecture
Islington Architecture
Charterhouse Place by Lifschutz Davidson Sandilands
Centre for Lifelong Learning by Wilkinson Eyre Architects
Graduate Centre Building by Daniel Libeskind Architects
Gasholders London King’s Cross
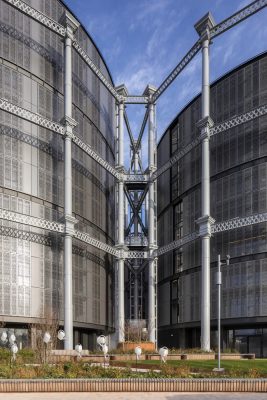
photo © Peter Landers
Gasholders London King’s Cross
Website: London Screen Academy
Buildings / photos for the Black Box House in Islington page welcome
Website: Islington

