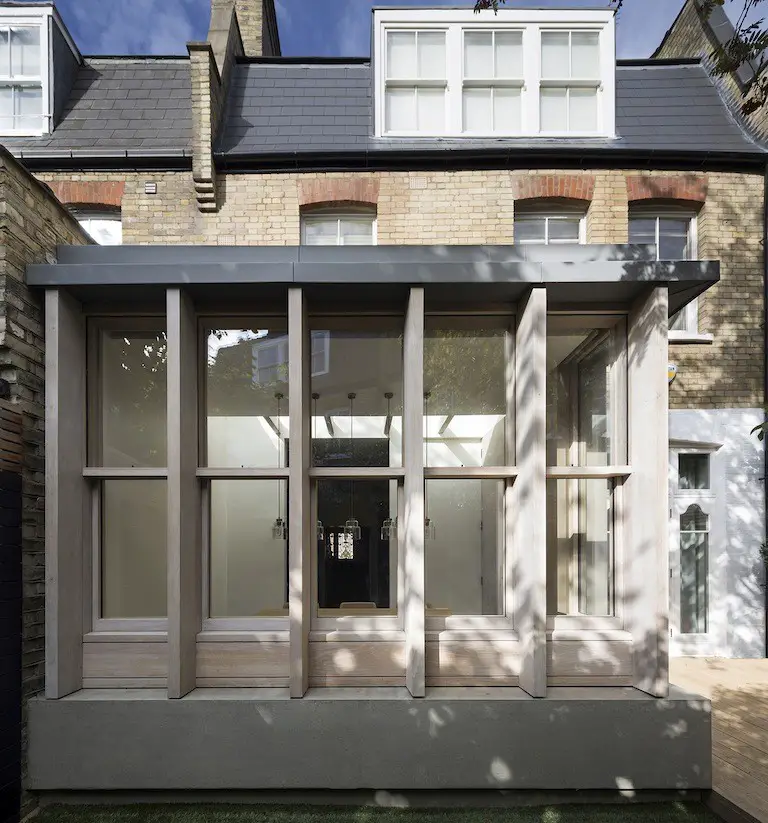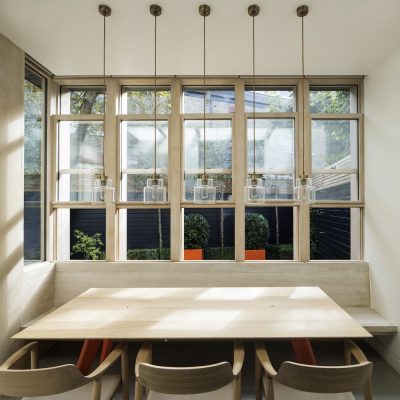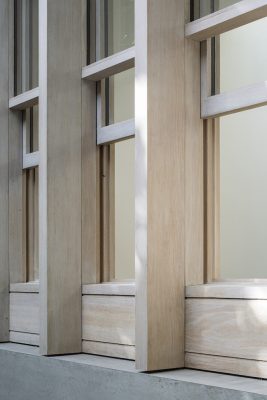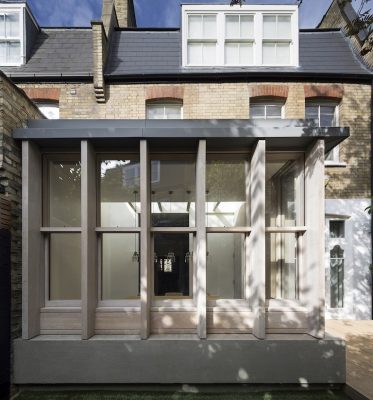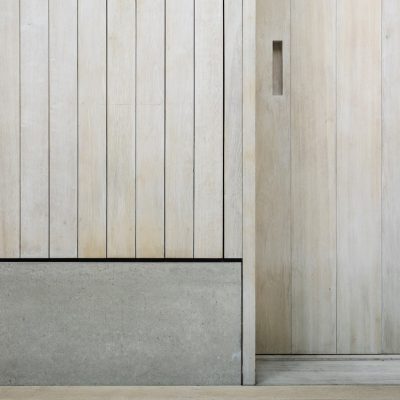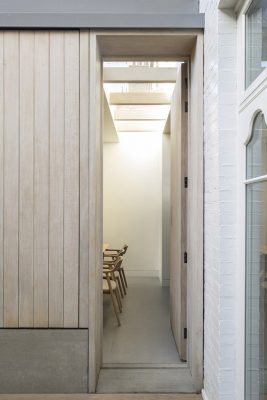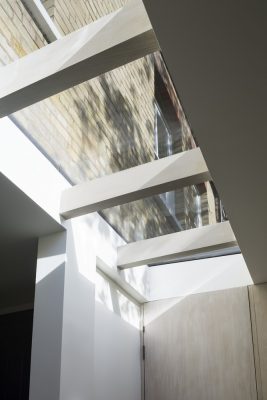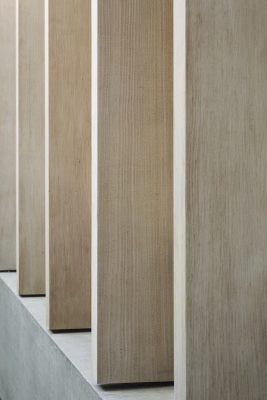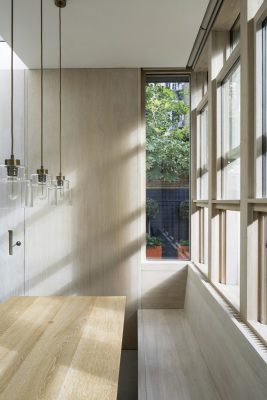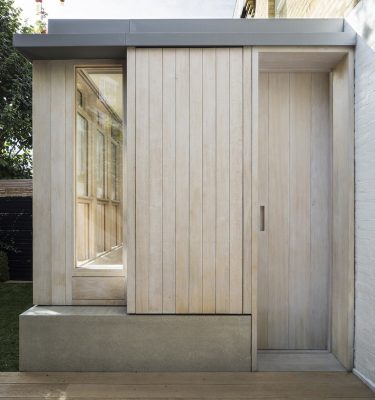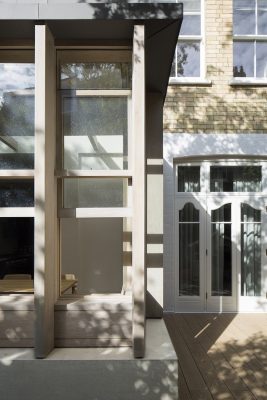Belsize Park House, Extended Edwardian Property, North London Home Extension, Architecture Images
Belsize House in North London
Renewal of Edwardian Residence in north west London design by Studio Carver, UK
3 Jan 2018
Belsize House – Edwardian Property
Location: north west London
Architect: Studio Carver
Belsize House – Edwardian Residence
A timber extension has been completed by Studio Carver in Belsize Park, North-West London. Designed for a young Anglo-American family, the extension was inspired by traditional timber conservatories of the Mid-West. This addition to the original Edwardian house creates a light and homely space for the family out of sustainable oak, poured concrete and zinc cladding.
Built for £75k out of a tiny plot size of only 10sqm, Studio Carver’s innovative design replaces the previous conservatory and offers an increase in both natural light and privacy as well as greater visual and physical connections to the garden.
The timber fins and windows rest carefully atop a concrete plinth grounding the new conservatory, opening up the home with a modern design. Sustainably sourced white oiled oak cladding, combined with exposed concrete, creates a calm palette and subtle contrast to the existing London stock brick and white painted house.
Working with Devonshire-based carpentry company Emanuel Hendry the structure was designed and tested off-site first and then re-assembled at the Belsize Park home reducing construction time and costs. The collaboration between designer and carpenter enabled them to push the limits of typical timber frame construction and achieve something unique and beautiful on this small back garden site.
Furniture was designed into the conservatory; internally an oak bench spans across the rear elevation creating a modern dining area that’s efficient with it’s space. Occupants can sit against the glazing, experiencing the garden and landscape while still protected from the neighbouring properties.
A large, strip skylight between the extension and existing house separates the new from the old and together with the external timber fins create a rhythm to both the structure and how natural light enters the room.
Tall 2m-high vertical sash windows maximise natural light for the living area and reflect the elegance of the existing Edwardian rear french doors. Deep oak fins between the windows express this verticality whilst reducing neighbouring views into the property. Within a dense residential neighbourhood and amongst small rear gardens it was a design priority to maintain privacy whilst not compromising connections with the garden
Studio Carver founder Keith Carver said of the project ‘As a fellow ex-pat myself it was a fantastic experience to bring a slice of American inspired architecture to London. The small site was a challenge but we created something unique, bright and private within such a heavily overlooked site.’
Client, Liz Gannon added “The conservatory is a true part of the house, rather than an ‘extension’. We love the look and feel of the space. it’s beautiful and unique, while practical and comfortable. We couldn’t be happier.”
Belsize House was shortlisted for Architects’ Journal Small Projects Award 2017 and Camden Designs Awards 2017.
Belsize House in North London – Building Information
Architect: Studio Carver
Client: Mr & Mrs Gannon
Main contractor: PRODUK
Timber frame maker: Emanuel Hendry
Timber: European sourced and FSC and PEFC certified
Size: 10sqm, 215sqm total
Price: £75k
Completion date: September 2017
Photography © Richard Chivers
About Studio Carver
Studio Carver is a London-based architecture and design practice founded by Keith Carver in 2011. With work ranging from commercial projects to individual homes and bespoke furniture. Studio Carver taking in all elements of the design process from detail, construction to completion.
Priding themselves on exceptional client relationships, founder Keith Carver originally hails from Boston, Massachusetts and has over 15 years experience in the design industry., Studio Carver’s work is rooted in core principles of sustainability and good design, ensuring their work remains functional and flexible to end-users.
Belsize House in North London images / information received 030118
Location: Belsize Park, Northwest London, England, UK
London Building Designs
Contemporary London Architectural Designs
London Architecture Links – chronological list
London Architecture Tours – bespoke UK capital city walks by e-architect
Another Belsize Park Property on e-architect:
Belsize Lane House, north west London
Design: Tasou Associates

photo : Tasou Associates
Belsize Lane House
North London Houses
Hanover Terrace House
Design: Belsize Architects

photo from architects
Hanover Terrace House
House in Cannon Place, Hamsptead
Design: Belsize Architects

image from architects
House in Cannon Place
House in Highgate Cemetery
Design: eldridge smerin, Architects

photo : Lyndon Douglas
House in Highgate Cemetery
Notting Hill Penthouse, northwest London
Design: Studio RHE

photo © Bjarte Rettedal
Notting Hill Penthouse
Comments / photos for the Belsize House in North London page welcome

