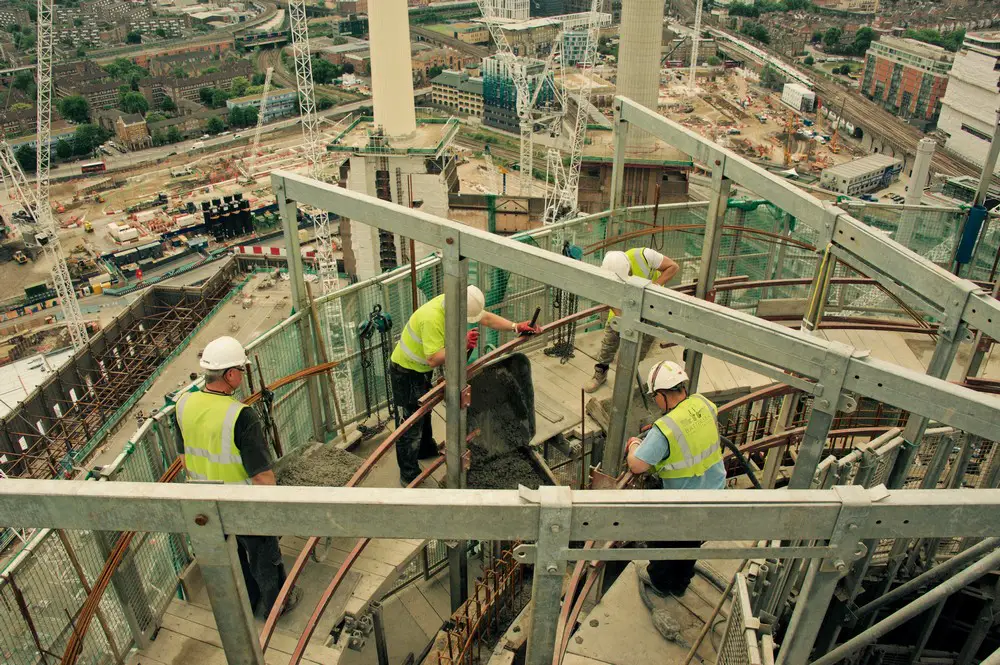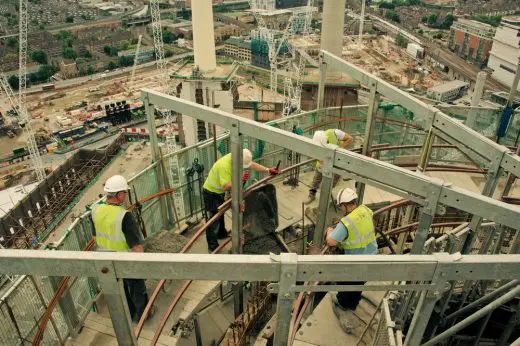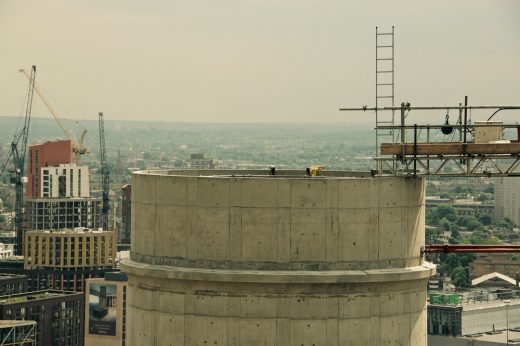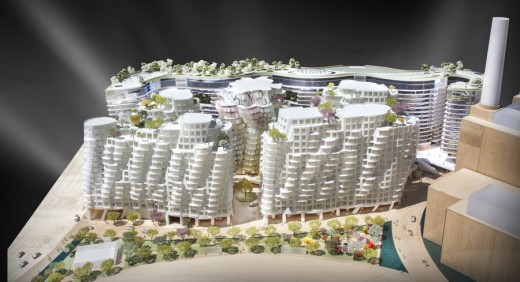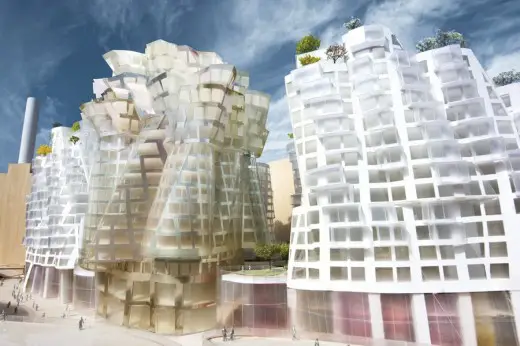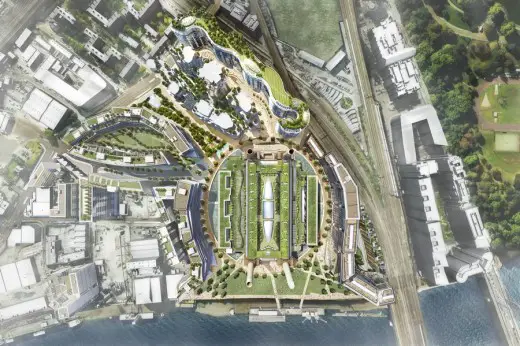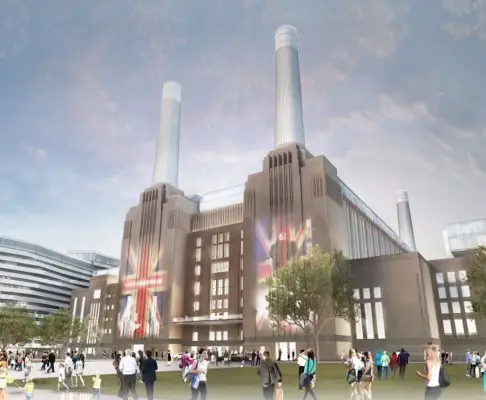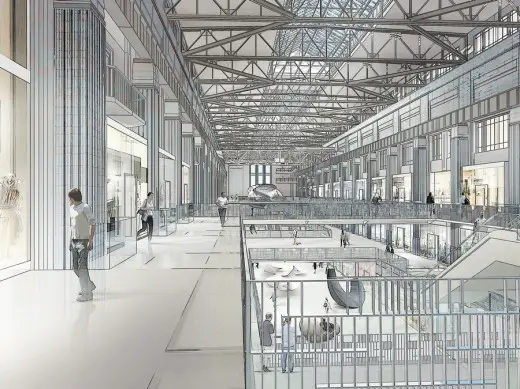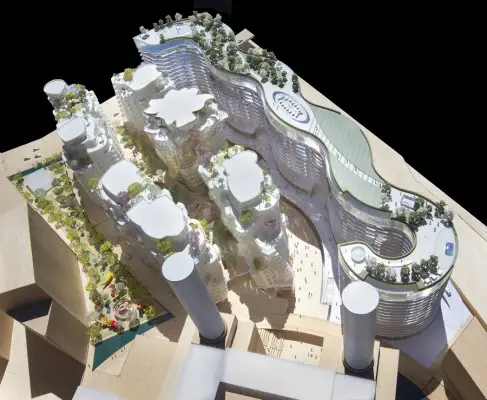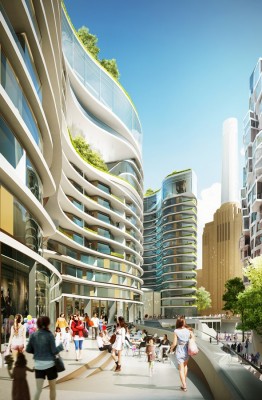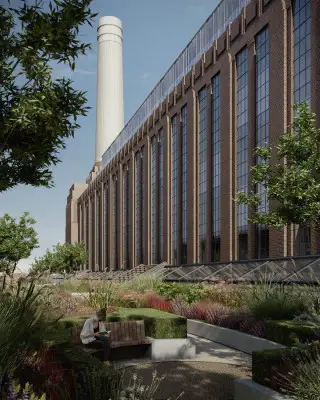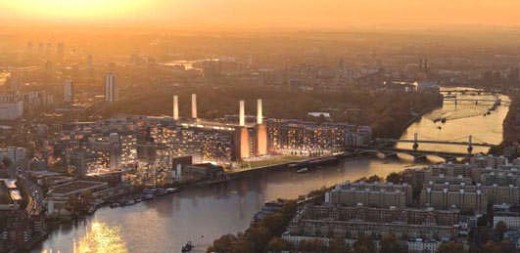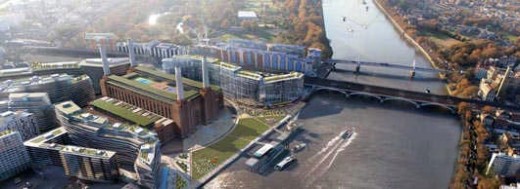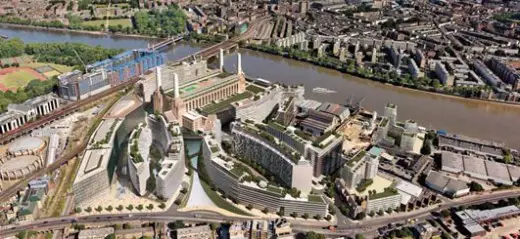Battersea Power Station Chimney Rebuild Project, Nine Elms Development Images, News, Picture
Battersea Power Station Chimney Rebuild, UK
Nine Elms Building Restoration, England, UK – South London Construction News
5 June 2017
Battersea Power Station Chimney Rebuild News
Battersea Power Station’s Iconic Chimneys Rebuild Complete Using Original Methods
ICONIC CHIMNEYS REBUILD COMPLETE USING ORIGINAL METHODS
5th of June 2017 – Battersea Power Station’s four iconic chimneys have been rebuilt using the same construction technique as when they first graced London’s skyline.
Since the first pour on May 14th 2015, nearly 25,000 wheelbarrow loads of concrete have been handpoured into the chimneys that each stand 51 metres tall.
The final pour of concrete into the Northwest chimney, marking the completion of the Battersea Power Station chimney rebuild:
Rather than use a hose to pour the concrete, it was decided to replicate the original construction methods and 680 tonnes of concrete was lifted in a hoist to the top of the chimney, transferred into wheelbarrows and then hand poured into the structures.
The rings that can be seen around the new chimneys, and that could also be seen around the old ones, are formed by using a ‘Jump Form’ shuttering method. Using steel and timber, the metal rings are filled with concrete then moved up and filled again.
Overall, the hoist has travelled the equivalent of 21 miles, lifting the concrete to the eight workers waiting on boards high above the ground.
The original chimneys, two were built in the 1930s and the second pair in the 1950s, had to be demolished as they were deemed unsafe because they were badly crumbling after so many years.
The rebuilding of the chimneys won a prestigious award from the London Civil Engineering Award at a ceremony last month.
The north-east and south-west chimneys will still be used as chimneys for the new energy centre that will provide heating and cooling to the development with water vapour being released from their flues.
The north-west chimney is the last to be finished.
Rob Tincknell, CEO of Battersea Power Station Development Company, said:
“Battersea Power Station’s chimneys have been the backdrop for films, music videos and album covers and really are world famous. On behalf of our shareholders, I would like to say it has been an honour to restore this iconic symbol to the London skyline so that it can be enjoyed by generations to come.”
Cllr Ravi Govindia, Leader of Wandsworth Council, said:
“These giant chimneys are recognised the world over and as the local planning authority we have a profound duty of care to make sure the rebuilding process is a success. The site’s owners have understood their significance from day one and have gone to great lengths to restore them to their former glory. And delivered on their promises.”
Emily Gee, London Planning Director at Historic England, said:
“Historic England welcomes this final stage of the rebuilding of the chimneys, ensuring that the Power Station will retain its landmark status along this evolving part of London’s skyline.”
The Malaysian shareholders of the Battersea Power Station project are committed to give back to the communities in which they operate. They recognise the importance of creating shared value and this is embedded in all of their undertakings to ensure that they contribute towards building a harmonious and considerate community.
Battersea Power Station Chimneys
Battersea Power Station Chimney Facts
• The chimneys are 50.8m high; wash towers are 51m high – 101m from the ground
• Over 6,000 (6,174) wheelbarrow-loads of concrete have been used per chimney
• For each chimney, 282cm3 of concrete, weighing over 680 tonnes, are placed in 6m3 pours by eight operatives using eight wheelbarrows
• 46 tonnes of reinforcement were used per chimney • The chimney base has overall diameter of 9.05m (9054mm)
• The chimney top has overall diameter of 6.94m (6940mm)
• The chimney is constructed using the “Jump Form” shuttering method, this replicates the original construction method each shutter lift is 1.220mm high. The shutters are constructed using a combination of steel and timber
• The first concrete pour was on 14th May 2015 and last pour was 14 November 2015 for SW chimney which was the first chimney that was rebuilt
• From the first to the last concrete pour, the hoist has travelled the equivalent of 21 miles
• Concrete poured in imperial measurement 4ft jumps equalling metric measurement of 1.220mm
• Battersea Power Station is one of central London’s largest, most visionary and eagerly anticipated new developments in which roughly half the development comprises retail, shops, restaurants and office space – in addition there will be a six acre public park, town square and a new tube station (scheduled to be within Zone 1).
• The Battersea Power Station project is 42 acres and includes 3.5m sq ft of mixed commercial accommodation together with c4,500 new homes.
• The successful regeneration of Battersea Power Station will create 20,000 new jobs, inject £20bn into the UK economy and create a funding mechanism for the first major tube line extension since the Millennium.
• The Battersea Power Station Foundation supports local charities and community projects, in its first year of operation, £1m in grants will have been awarded, and close to £2m will be awarded in 2017.
• New home-owners started moving into the first phase, Circus West Village, in early 2017 and the first commercial tenants will be opening in summer 2017.
• Battersea Power Station is owned by a consortium of Malaysian investors comprising S P Setia, Sime Darby and the Employees’ Provident Fund. Management of the development is being undertaken by British based Battersea Power Station Development Company.
Battersea Power Station
About Battersea Power Station
Battersea Power Station is one of London’s most recognisable landmarks. Designed by Sir Giles Gilbert Scott, also famous for the red telephone box, it was built using six million bricks and at its peak, supplied over a fifth of the city’s electricity. The restoration of the Power Station, including the complete rebuilding of the four famous chimneys, is being executed to the design of leading architectural practice WilkinsonEyre.
When complete in 2020, large parts of the Power Station building will be open to the public for the first time in its history and Apple will be moving into its new office spaces. There will also be three levels of retail space, events spaces and over 250 new homes, creating a new and unique destination for London.
The Power Station will be the centrepiece of a 42 acre, £9bn riverside development which will create 20,000 new jobs, inject £20bn into the UK economy and which is helping finance the Northern Line Extension, which is the first major Underground extension since the Millennium.
The project is driven by backing from Malaysia’s most well respected and successful property development and investment businesses, S P Setia Berhad, Sime Darby and The Employees Provident Fund.
To find out more about the festival of street food at Circus West Village every weekend in June, visit batterseapowerstation.co.uk/june. There will be something new and mouth-watering each time so be sure to follow us online and keep an eye on our website for more details.
Previous post on these chimneys, from 2013:
Battersea Power Station Chimneys
Battersea Power Station Phase 3
Third Phase Designs
Battersea Power Station Phase 3 design:
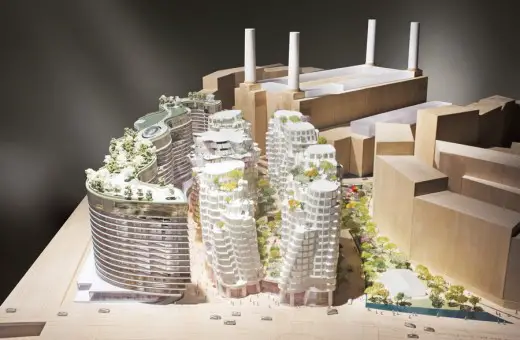
Battersea Power Station Designs
The developer of Battersea Power Station in London has unveiled designs for the third phase of the £8bn redevelopment of the iconic building.
The designs by Gehry Partners and Foster + Partners will deliver a cluster of ‘wavy and wonky’ buildings for over 1,300 homes, built alongside a high street of shops and a hotel.
In addition, a 160-room hotel and 350,000 sq ft of retail and restaurant space will be delivered as part of the proposals.
Battersea Power Station Development Company also confirmed it would start work shortly on the reconstruction of the first of the iconic chimneys to the original specifications.
Phase three of the vast scheme will feature a new high street for London, to be known as The Electric Boulevard, which will be the main gateway to the entire Battersea development.
Gehry Partners has designed the five buildings to the east of The Electric Boulevard, to be known as Prospect Place.
These will house double-height retail units at street level, around half of the planned homes, a community park and multi-use community hub.
The Gehry designed element will be anchored by the distinctive Flower building.
Frank Gehry, founder of Gehry Partners, said: “Our goal from the start has been to create a neighbourhood that connects into the historic fabric of the city of London, but one that has its own identity and integrity.
“We have tried to create humanistic environments that feel good to live in and visit.”
Battersea Power Station Apple Campus
Battersea Power Station Roof Terrace
31 Mar 2014
Battersea Power Station Property Prices
Prices for power station unveiled
Battersea Power Station Development Company, on behalf of its shareholders, is delighted to announce the London-only launch of apartments within the Power Station itself on May 1st 2014.
Battersea Power Station Development Company (“BPSDC”), on behalf of the shareholders of Battersea Power Station, is pleased to confirm the guide prices for the 254 homes planned for the iconic Power Station building itself and the latest new interior designs.
Battersea Power Station Phase 3 lead architect : Frank Gehry Architect
Battersea Power Station Redevelopment
Detailed plans for Battersea Power Station Redevelopment

picture of the Battersea Power Station proposals
Battersea Power Station Building
Battersea Power Station : Heritage and Regeneration Event
Battersea Power Station Redevelopment Design
Battersea Power Station – redevelopment masterplan
Design: Rafael Viñoly

picture from architect
Battersea Power Station redevelopment architect – Rafael Viñoly
Battersea Power Station
Date built: 1939
Architect: Giles Gilbert Scott
Location: 188 Kirtling Street, Battersea, London, England, UK
London Building Designs
Contemporary London Architectural Designs
London Architecture Links – chronological list
London Architecture Tours – bespoke UK capital city walks by e-architect
Battersea Power Station context : New American Embassy London
Giles Gilbert Scott – Battersea Power Station Architect
Battersea Power Station redevelopment previous architect – Grimshaw Associates
Comments / photos for Battersea Power Station Development page welcome

