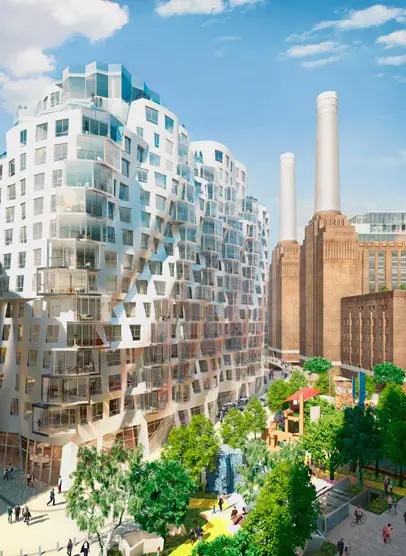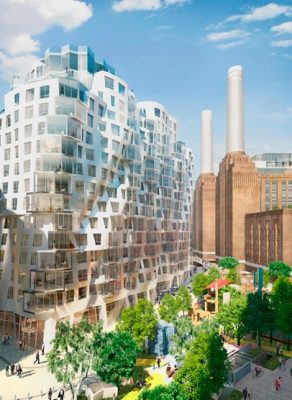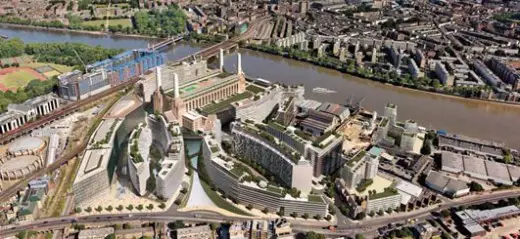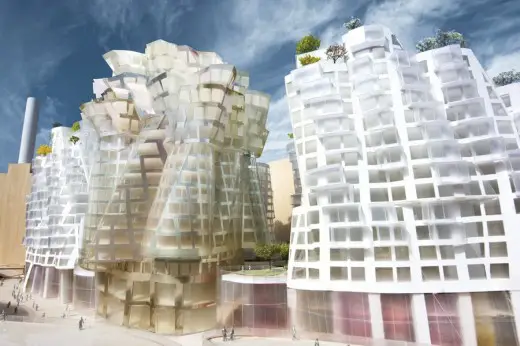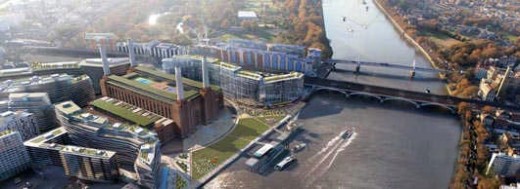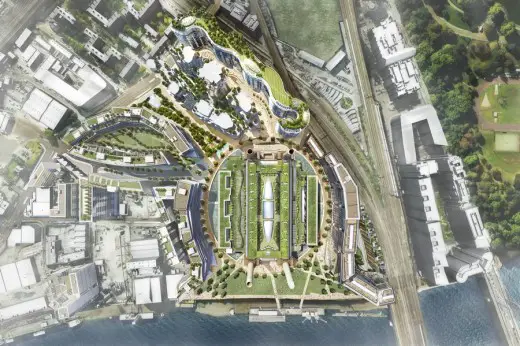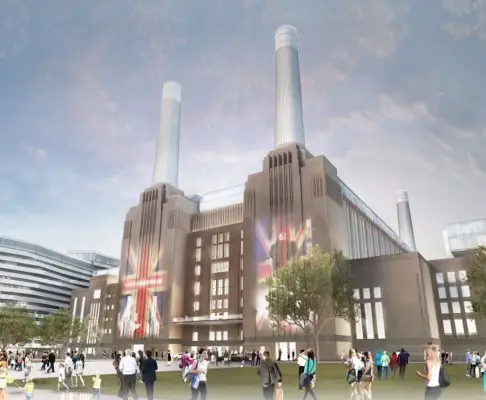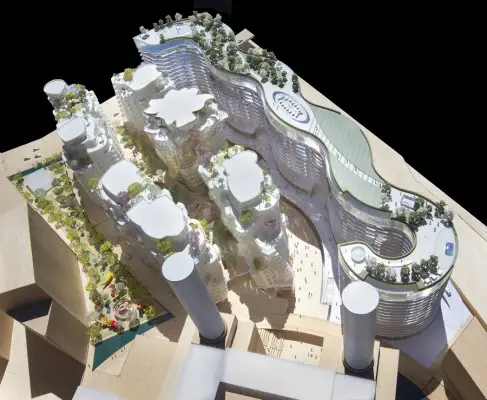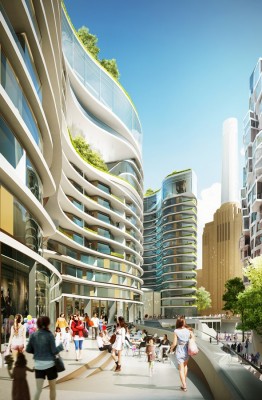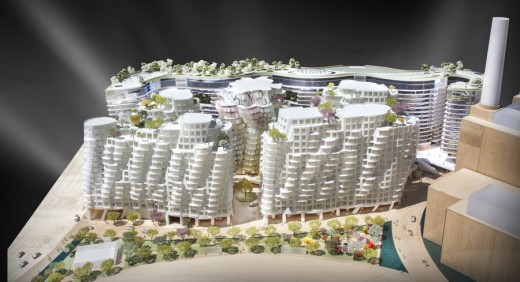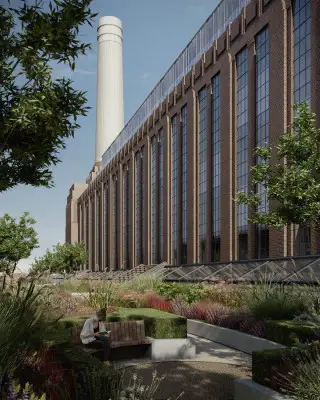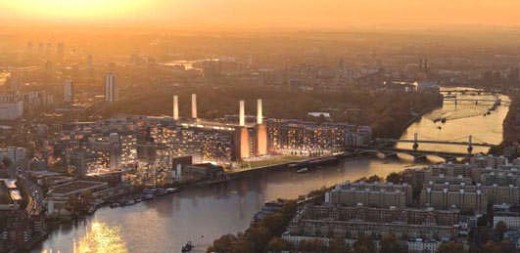Battersea Phase 3A Development, Nine Elms Homes Images, Architect News, Masterplan Picture
Battersea Phase 3A by Frank Gehry
Nine Elms Property Development, Southwest London, England, UK – New Properties
1 Aug 2018
Battersea Power Station Phase 3 by Frank Gehry
Battersea Power Station Phase 3 Construction News
Permasteelisa has signed a €70 million contract for the design, supply and installation of the façade of the new “Battersea Phase 3A” by archistar, Frank Gehry.
London, 1 August 2018 – the ambitious project “Battersea Phase 3A” is part of the bigger transformation of Battersea Power Station.
The contract, worth more than 70 million euros, involves the design, supply and installation of more than 27,000 sqm of extremely complex façade that will define the buildings designed by the Gehry Partners architectural firm.
Inspired by London’s typical regency style, the façade has been designed to take full advantage of the brightness of the buildings, thanks to the special undulating shape created by the protruding and receding volumes of winter gardens and terraces.
The choice to use white aluminum panels for the façade allows filling the common areas between the buildings with a warm and enveloping light coming from the sun’s rays reflecting on the façade. Finally, its undulating shape evokes the flowing sails of ships that has inspired many of Frank Gehry’s works, the most important of which is perhaps the Walt Disney Concert Hall, which was also created by Permasteelisa.
“We are proud to continue our long collaboration with Frank Gehry,” said the CEO of the Permasteelisa Group, Riccardo Mollo, “demonstrating once again our ability to turn the ideas of the most visionary architects into reality by applying innovative technologies that also allow us to uphold the highest standards in environmental sustainability.”
Permasteelisa has put in place its know-how and expertise to fully satisfy all the architectural and performance specifications that characterize this project, confirming once again the company’s proven experience in transforming even the most complex architectures into reality, through the advanced engineering of forms.
Battersea Phase 3A represented a great challenge for Permasteelisa’s designers and engineers, in particular:
1. the project aims to achieve the BREEAM “Excellent” certification, so the visible panels are equipped with low-E coated, extra-clear glass with high thermal and solar performance to maximise the light coming in, while preserving energy savings;
2. the innovative design has required the engineering and production of 2,900 units, with aluminium profile equipped with double-glazed or opaque infill, all different from each other and openable both with a folding or sliding panel;
3. the undulating shape of the façade required about 3,000 aluminium closed infill “boxes”, characterised by a unique and non-repetitive, customised shape. These boxes create the undulating and sinuous shape desired by the Architect.
The design and production of the façade will take about 18 months, and will involve about 70 professionals from the technical office in Italy, for a total of about 600 drawings and numerous 3D studies. The installation of the first panel is planned for the second quarter of 2019, and the installation will take about one and a half years.
Logistics will play a fundamental role. In fact, the construction site is hard to access and is also very “crowded” due to a number of buildings being constructed at the same time.
Situated along the south bank of the River Thames, Battersea Power Station was designed according to strict principles of environmental, economic and social sustainability, with the aim of offering high quality residential solutions in the centre of the Nine Elms district. With about 4,000 residences, as well as 250 shops, offices, leisure facilities, bars, hotels and restaurants, the area will be a city within a city with seven hectares of public space.
Gehry Partners has designed the five buildings to the east of The Electric Boulevard, to be known as Prospect Place. These will house double-height retail units at street level, around half of the planned homes, a community park and multi-use community hub. The Gehry designed element will be anchored by the distinctive Flower building.
www.permasteelisagroup.com
Battersea Power Station Designs
5 June 2017
Battersea Power Station Building
Battersea Power Station’s Iconic Chimneys Rebuild Complete Using Original Methods
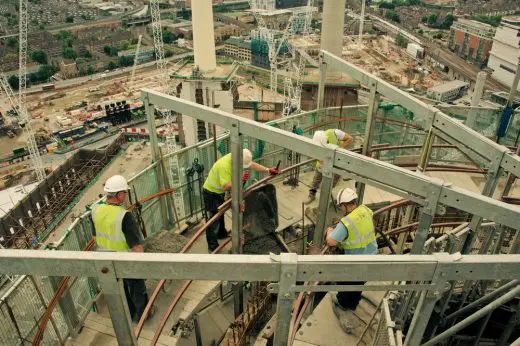
photo : Ashton Keiditsch
Battersea Power Station Chimney Rebuild
30 May 2017
Battersea Power Station Phase 3 Construction Manager
Battersea Power Station appoints Sir Robert McAlpine as Phase 3 Construction Manager
Battersea Power Station Phase 3 design:
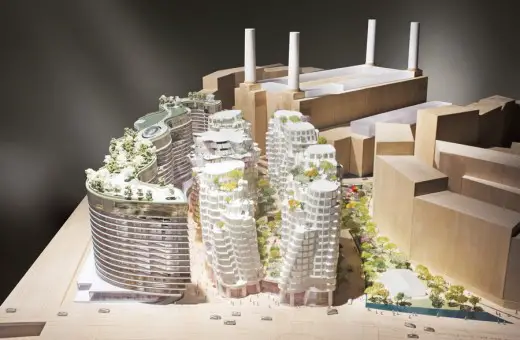
7 Apr 2014
Battersea Power Station Phase 3
Battersea Third Phase Designs
Designs for the third phase of the £8bn redevelopment of the iconic building.
The designs by Gehry Partners and Foster + Partners will deliver a cluster of ‘wavy and wonky’ buildings for over 1,300 homes, built alongside a high street of shops and a hotel.
Battersea Power Station Apple Campus
31 Mar 2014
Battersea Power Station Property Prices
Battersea Power Station Development Company, on behalf of its shareholders, is delighted to announce the London-only launch of apartments within the Power Station itself on May 1st 2014.
Battersea Power Station Phase 3 lead architect : Frank Gehry Architect
Detailed plans for Battersea Power Station Redevelopment

picture of the Battersea Power Station proposals
Battersea Power Station Building
Location: 188 Kirtling Street, Battersea, London, England, UK
London Building Designs
Contemporary London Architectural Designs
London Architecture Links – chronological list
London Architecture Walking Tours – bespoke UK capital city walks by e-architect
Battersea Power Station context : New American Embassy London
Giles Gilbert Scott – Battersea Power Station Architect

photo © Nick Weall
Battersea Power Station Redevelopment Design
Battersea Power Station – redevelopment masterplan
Design: Rafael Viñoly

picture from architect
Battersea Power Station redevelopment architect – Rafael Viñoly
Battersea Power Station redevelopment previous architect – Grimshaw Associates
Comments / photos for Battersea Power Station Development page welcome

