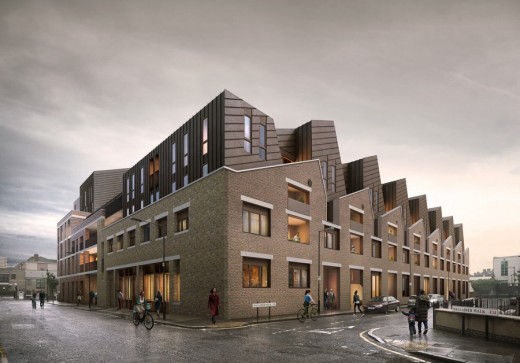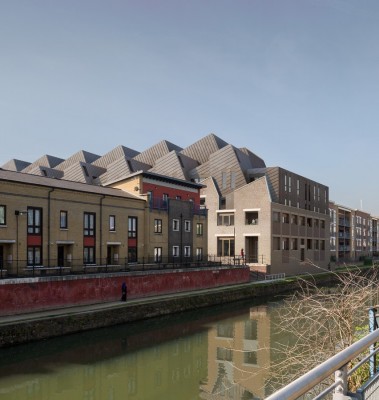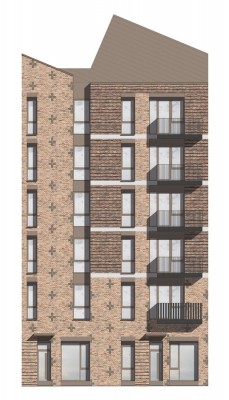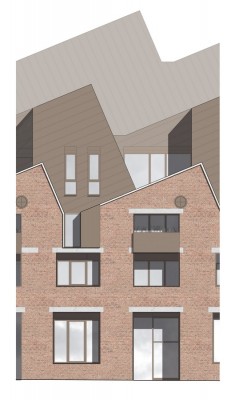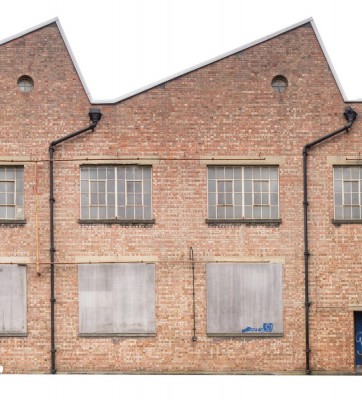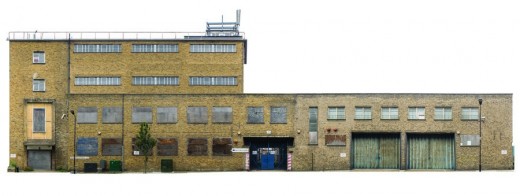Barchester Street Housing, Poplar Affordable Homes, London Residential Buildings Images
Barchester Street Housing
Modern Homes in Poplar, London, England – design by Metropolitan Workshop Architects
3 Feb 2015
Barchester Street Housing in Poplar
Location: 83 Barchester Street, Poplar, London E14
Design: Metropolitan Workshop
Barchester Street Housing
Metropolitan Workshop has received planning permission for the redevelopment of 83 Barchester Street, Poplar, London E14 for Canary Wharf Group.
The scheme is for 115 new affordable homes on the site of former industrial buildings in the Limehouse Cut Conservation Area.
The site is occupied by a 1939 factory building and a 1956 warehouse which were both last in use as a document storage facility. Three new buildings and retained elements of the existing buildings will enclose a new communal yard space.
A new six-storey building will replace the former warehouse building and new four and five storey elements are set within the existing walls of the factory.
The distinctive saw-tooth profile of the factory is echoed in the new roof profile as a series of spines that successively step up from Balladier Walk and Barchester Street. The new elevations are composed primarily of brickwork which include recessed stretchers and cross motifs which reference the existing Festival inspired architecture on the adjacent Lansbury estate.
A new link building connects creates a threshold to the central landscaped yard.
The new homes are part of Canary Wharf Group’s affordable housing commitment which will be part of its new development phase.
Barchester Street Housing – Building Information
Client: Canary Wharf Group
Architect: Metropolitan Workshop
Local Authority: LB Tower Hamlets
Quantity Surveyor: Canary Wharf Group
Planning Consultant: DP9
Structural Engineer: Walsh Group
M&E Consultant: MG Partnership
Landscape Architect: Philip Cave Associates
Access Consultant: BuroHappold Engineering
Ecology: Waterman Group
Transport: SDG
Heritage and Townscape: Peter Stewart Consultancy
Daylight, Sunlight: eb7
Submitted for Planning: September 2014
Accommodation: 115 new homes over 4, 5 and 6 storeys
Barchester Street Housing in Poplar images / information from Metropolitan Workshop
Location: 83 Barchester Street, Poplar, East London, E14, England, UK
Bethal Green Architecture
Buildings close by to Keeling House in Bethal Green include:
Geffrye Museum, Kingsland Road, Shoreditch
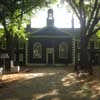
photo © Adrian Welch
Town Hall Hotel & Apartments, Tower Hamlets
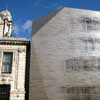
photo © Adrian Welch
Museum of Childhood, Bethnal Green
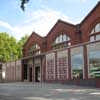
photo © Adrian Welch
Another major east London housing development, to the southeast of Keeling House:
Robin Hood Gardens, Poplar
1972
Design: The Smithsons, architects
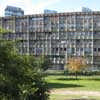
photo © Adrian Welch
Robin Hood Gardens
London Buildings
Contemporary London Architecture Designs
London Architecture Designs – chronological list
London Architectural Tours – tailored UK capital city walks by e-architect
Le Corbusier architect
Comments / photos for the Barchester Street Housing in Poplar page welcome
Website: Metropolitan Workshop

