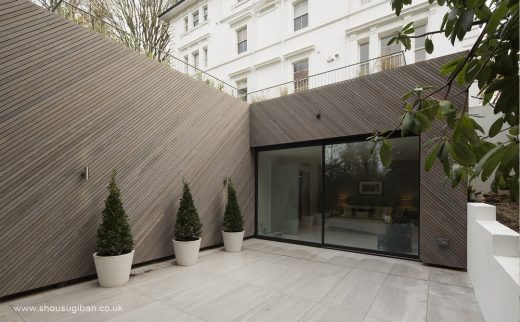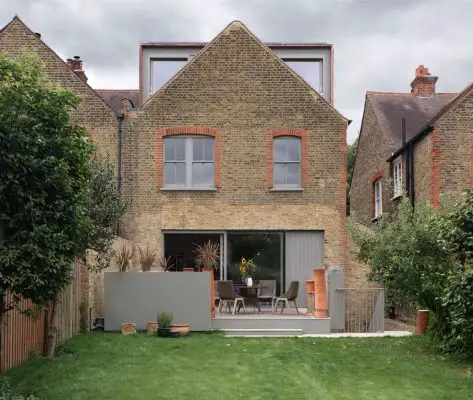Artist’s House London Building, Project, Photo, News, English Office Property
Artist’s House Kensington
New Kensington Property, west London, UK – design by Gumuchdjian Architects
2 Oct 2010
Artist’s House Kensington Property
The Artist’s House wins the 2010 Stephen Lawrence Prize
The Artist’s House, a private house and office in Kensington, London by Gumuchdjian Architects, has won the 2010 Stephen Lawrence Prize.
The Stephen Lawrence Prize is funded by the Marco Goldschmied Foundation, and was set up in memory of the teenager who was setting out on the road to becoming an architect when he was murdered in 1993. The prize, which rewards the best examples of projects that have a construction budget of less than £1 million, is intended to encourage fresh talent working with smaller budgets.
Gumuchdjian Architects have successfully transformed a 1950s terraced house and garden into a bespoke family home, and inspiring office space, for the artist and writer clients. Executed with an understated confidence, the beautifully detailed, ‘floating’ stair provides the central internal focus. Views of the exotic garden are reflected into the basement kitchen through clever usage of a linear angled mirror above the work-surface.
The announcement was made at the RIBA Stirling Prize 2010 Dinner in association with The Architects’ Journal and Benchmark on Saturday 2 October 2010, which took place at The Roundhouse, London. Tom Dyckhoff, architecture critic for The Times announced the winner, and the award was presented by Stephen Lawrence’s mother Doreen Lawrence OBE, and the architect and past President of the RIBA Marco Goldschmied. The judges included architect Pankaj Patel, Marco Goldschmied, Doreen Lawrence OBE, and the RIBA Head of Awards Tony Chapman.
Speaking about the The Artist’s House, Marco Goldschmied said:
“From the clever opening up of the rear garden, to the sweeping toplit three-storey staircase, the overall effect is to transform a utilitarian box into a glorious continuum of spaces, flowing and interconnecting in unexpected ways, with every corner bringing a new surprise.”
The other buildings shortlisted for the award were:
– Hunsett Mill, Norfolk by Acme
– Martello Y Tower, Bawdsey, Suffolk by Piercy Connor Architects with Billings Jackson
– 1-5 Bateman Mews, London SW4 by Anne Thorne Architects Partnership
– 7 July Memorial, London by Carmody Groarke
– Bus Driver Facility, Dagenham, London by Julian Cowie Architects
Artist’s House – Building Information
Architect: Gumuchdjian Architects
Client: Valentine Franc
Contractor: Robin Ellis Projects
Structural Engineer: Alan Connisbee & Associates
Lanscape Architect: Todd Longstaffe Gowan
Contract Value: £926,000
Date of completion: Jan 2008
Gross internal area: 400 sqm
The original speculative housing built for the Great Exhibition in the mid-19th century in a Kensington side street was demolished as a result of the, was replace by a low-budget mid-20th century replacement terrace. That somewhat dreary 1950s terraced house and garden has now been transformed into a bespoke family home for artist/writer/designer parents who work from home. The brief was to create a flexible, multi-functional spatially diverse house, and this has been achieved with an understated confidence. Like the minimalist Soane Museum, the complete reworking gives few external clues to the sophisticated and quirky interior. The beautifully detailed, ‘floating’ stair provides the central internal focus from which the spaces open up.
Full of surprises and light, the property’s discrete curved office extends out from an original bedroom to occupy a piece of the first floor terrace, created by building a concrete ‘table’ into the garden, doubling the size of the lower ground floor kitchen. These additions give the interior extra shots of brilliant light, and serve to deliver spaces that are varied and distinct, yet possess a great sense of fluidity, light and visual connection. The dramatic exotic garden, theatrically pulled into the kitchen by means of reflections in a linear angled mirror above the work-surface, hosts French Mediterranean planting, which complements the house perfectly. The gigantic palm trees just outside the full-height kitchen windows provide natural shade. It is an exemplar of what can be achieved when an enlightened client joins up with an inventive architect. From the clever opening up of the rear garden, to the sweeping toplit three storey staircase, the overall effect is to transform a utilitarian box into a glorious continuum of spaces flowing and interconnecting in unexpected ways, with every corner bringing a new surprise.
The RIBA Stirling Prize is a ‘built or designed in Britain’ prize, for which buildings in the UK by RIBA Chartered Members and International Fellows, or buildings in the rest of the EU by practices whose principal office is in the UK, are eligible.
The RIBA Trust manages the cultural assets of the Royal Institute of British Architects (RIBA), including the internationally recognised collections of the British Architectural Library. It is the UK’s national architecture centre, delivering the RIBA Awards and the RIBA Stirling Prize (now to be broadcast on BBC TWO); the Royal Gold Medal; International and Honorary Fellowships; a full programme of lectures, exhibitions, tours and other events; and an education programme.
The Marco Goldschmied Foundation funds the Stephen Lawrence Prize with the £5,000 prize money. It also gives an additional £10,000 to fund the Stephen Lawrence Scholarship at the Architectural Association.
Artist’s House, London, image / information from RIBA
Location: Kensington, London, England, UK
London Buildings
Contemporary London Architecture
London Architecture Designs – chronological list
London Architecture Walking Tours by e-architect
Oak Hill House, Hampstead, North London
Design: Claridge Architects

photograph : Simon Kennedy
New Hampstead House
Duke’s Avenue House, Chiswick
Architects: IBLA

photo : Brotherton Lock
Contemporary House in London
Chelsea Barracks masterplan
Design: various architects
Graduate Centre
Daniel Libeskind Architects
St Paul’s Cathedral
Christopher Wren
Central St Giles
Design: Renzo Piano Building Workshop (RPBW)
Comments / photos for the Artist’s House London – Kensington Architecture page welcome


