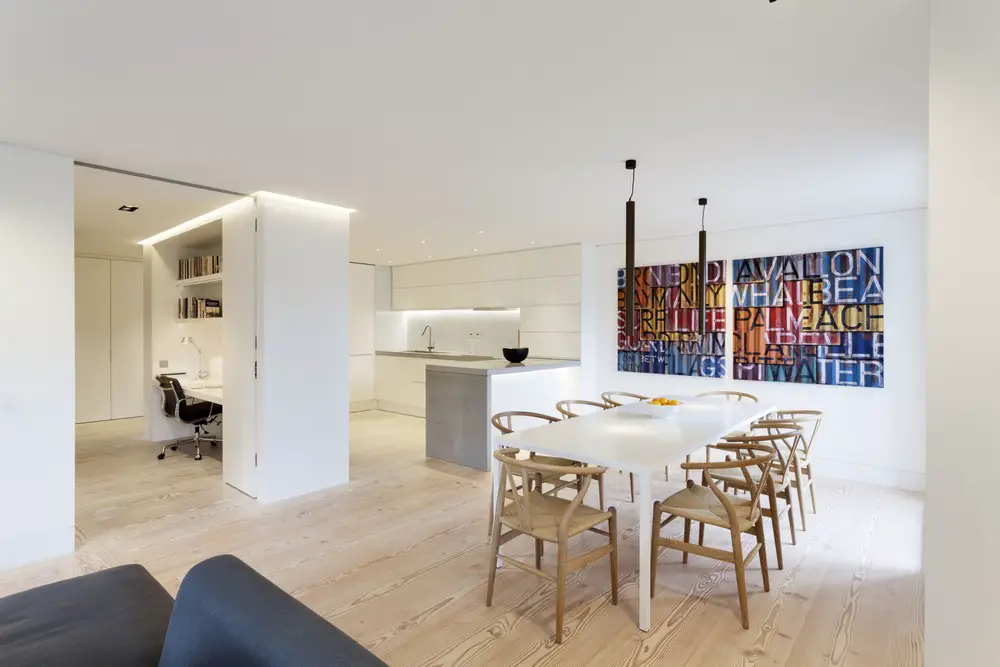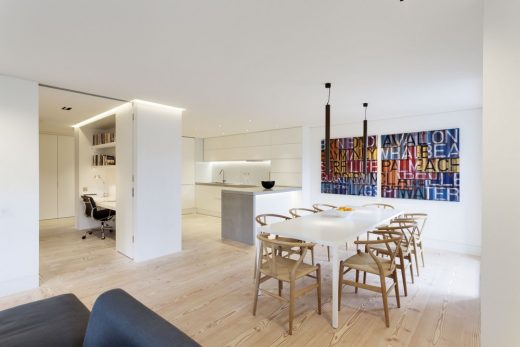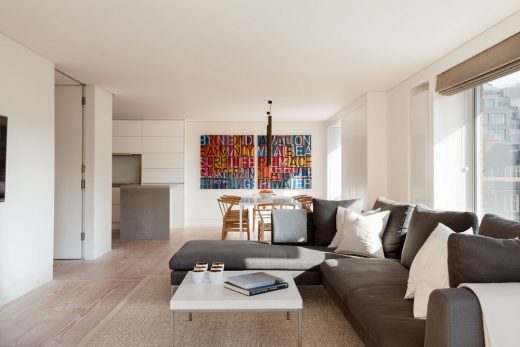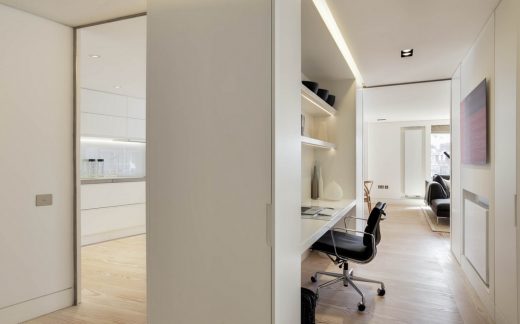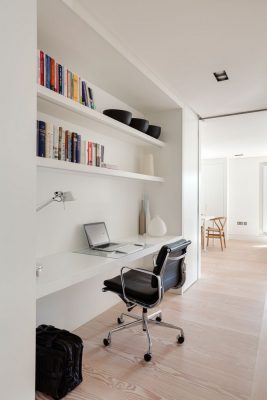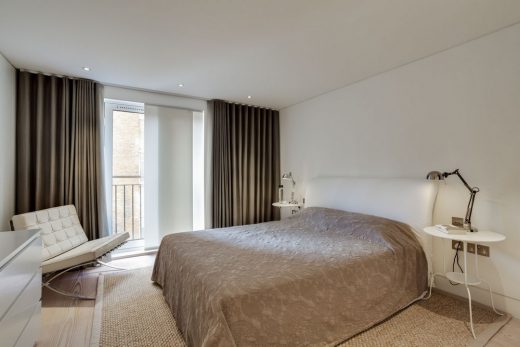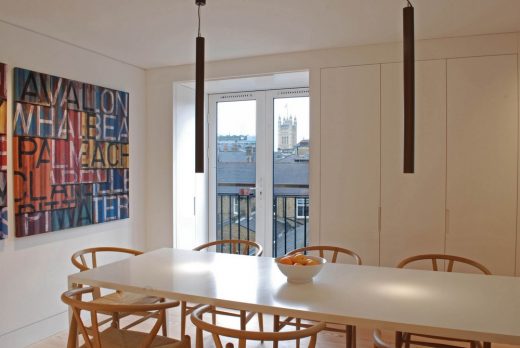Artillery Mansions, Westminster Accommodation, English Residential Building, London Housing Images
Artillery Mansions in Westminster
Residential Development in central London, UK – design by FORMstudio
7 Dec 2016
Artillery Mansions Westminster Accommodation
Design: FORMstudio
Location: Westminster, London, England
Artillery Mansions
“As an architect working on residential projects I sometimes feel that I am at war with corridors! Why deliver larger less-affordable apartments where half the floor area is wasted through poor design, when it’s possible to create better designed compact living spaces at a truly affordable price?” Malcolm Crayton, Director, FORMstudio
Built in the 1990s, the original layout of this central London developer-built flat had conformed to the standard cookie cutter solution. Defined almost entirely by compliance with regulations and conservative market convention, the front door had opened onto an unwelcoming windowless L-shaped corridor, with solid fire doors providing the necessary separation from the rooms, including a charmless and entirely separate internal kitchen.
FORMstudio’s re-imagining of this flat demonstrates how a fresh approach can make much better use of the available floor area in a typical developer flat of this type by incorporating the previously wasted the space of the internal corridor, optimising area to create a more generous, flexible and naturally-lit open-plan arrangement.
Within this open-plan space, a central ‘floating’ block, articulated with a concealed LED strip around its top edge, now conceals an existing structural column and houses a home office work station. It also, crucially, allows a spacious kitchen to be incorporated within the open plan living space, as well as providing an alternative escape route to the front door. Two full-height concealed fire doors on electro-magnetic holds, complete the enclosure of a protected escape route from both bedrooms and living space in the case of a fire, and also provide flexibility for separation of the work area from the living area, or temporary increased separation of the open living/cooking area from the bedrooms as and when required.
Bathrooms and storage, which are located logically in the deepest internal area of the plan, are finished in grey glass mosaic to enhance the ‘cave like’ sense of them having been carved out of the carefully detailed white finishes; white-oiled wide plank Douglas fir flooring unifies the other naturally-lit areas of the flat.
Study area.
About FORMstudio
FORMstudio aims to create places that can be inhabited and experienced by people in a natural and instinctive way. Enjoyable places with a tranquil sense of simplicity, which create a supportive and uplifting backdrop for life.
Individual solutions are developed for our clients which are an intelligent, inventive and sustainable response to the complex matrix of issues that shapes each project. Solutions with a lucidity and apparent simplicity which belie their underlying complexity. Listening, analysis, discussion and clarification are at the heart of an inclusive approach that recognises the fact that some of the best ideas are generated in the space between people rather than by individuals.
Studying together, and later teaching, at The Bartlett (UCL), directors Malcolm Crayton & Jeremy Lingard first recognised the strengths of combining their shared enthusiasms and complementary skill sets in a collaborative design approach driven and tested by discussion. An approach that has been honed over the years and is at the heart of the practice’s working method today.
Supported by talented staff including three Associates, who have added further core technical, energy use and design expertise to the practice, the directors maintain a direct involvement in the development and evolution of every project. Investing in people and celebrating diversity, FORMstudio aims to engage with and draw out the particular individual strengths of its staff, developing experience and knowledge base through practice and ideas sharing.
Artillery Mansions in Westminster image / information received 071216
Property design by FORMstudio on e-architect
Location: Westminster, London, England, UK
London Building Designs
Contemporary London Architecture Designs
London Architecture Designs – chronological list
London Architecture Walking Tours – tailored UK capital city walks by e-architect
Westminster Buildings

image from architects
Westminster Academy

photo © Tim Soar
Westminster Abbey

photo © Nick Weall
Westminster Sustainable Buildings
Comments / photos for the Artillery Mansions – Westminster Residential Development page welcome
Website: FORMstudio

