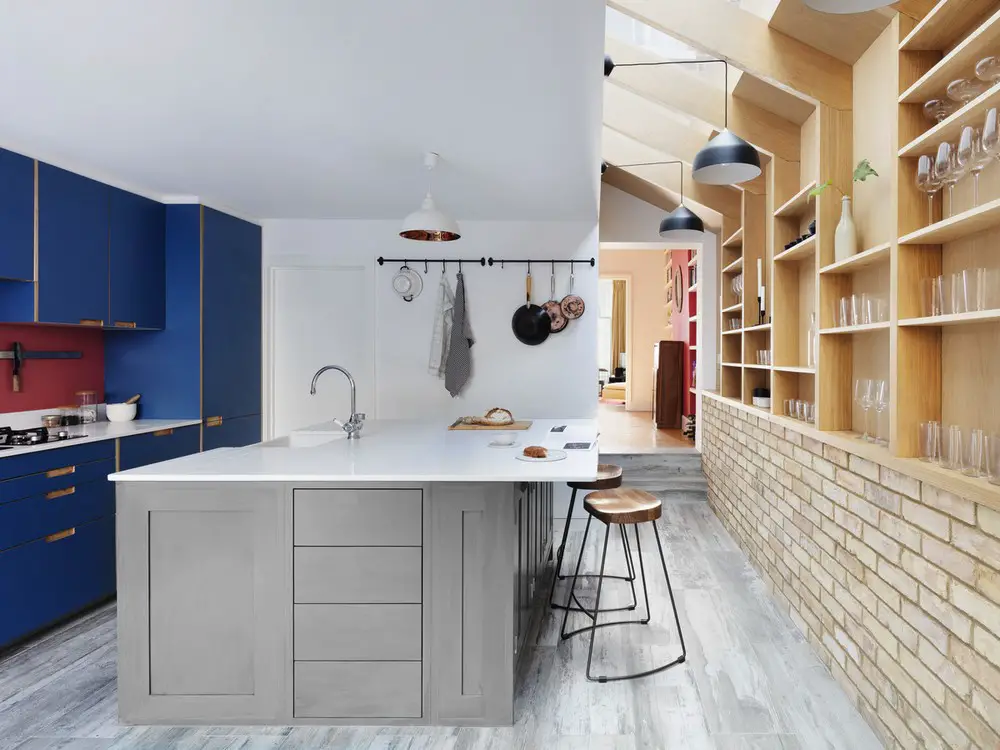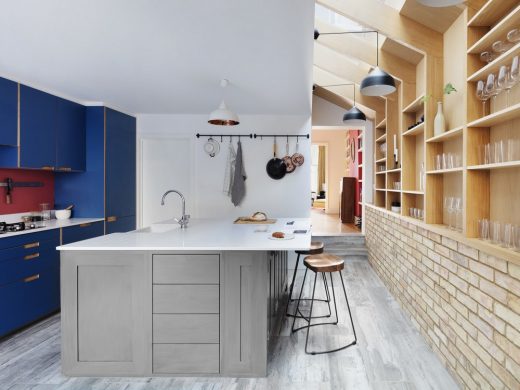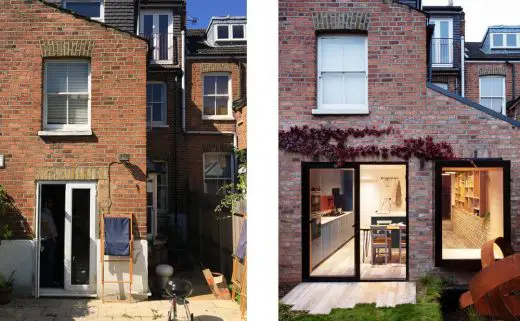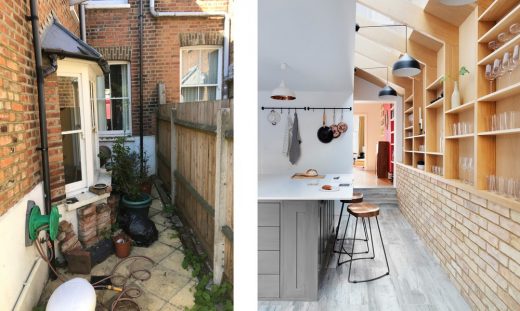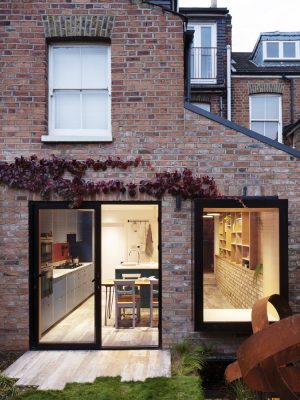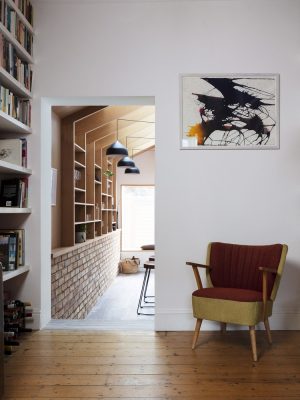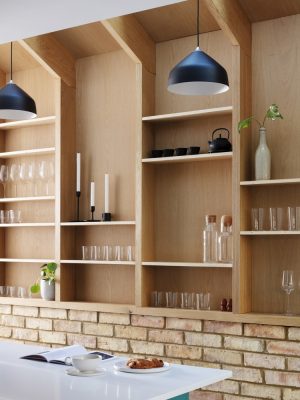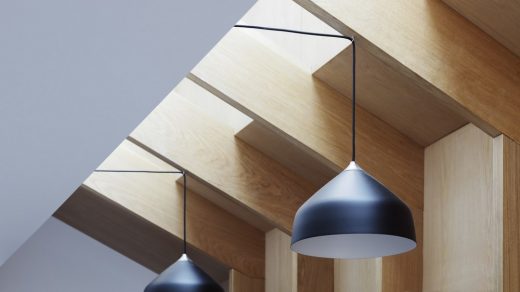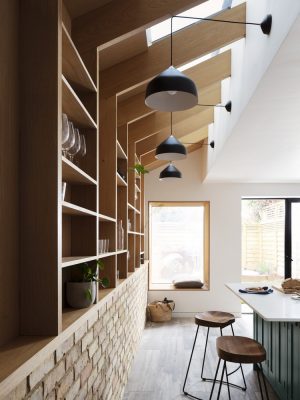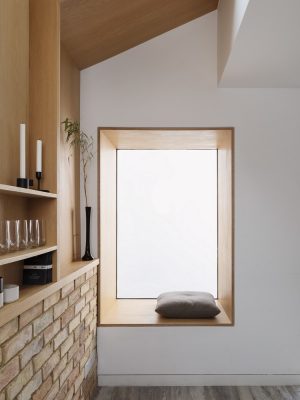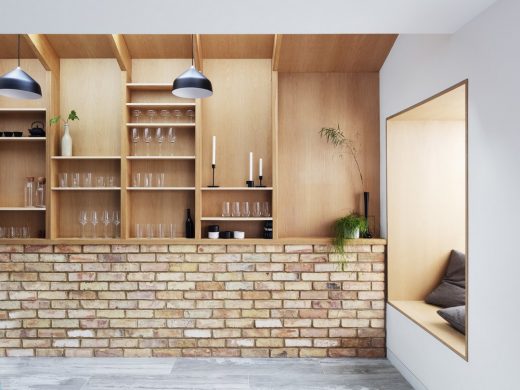Almington Street House, Finsbury Park Building Extension, Victorian Terraced House Redevelopment, Images
Almington Street House in Finsbury Park
North London Building Architecture and Interior Project in England design by Amos Goldreich Architecture, UK
post updated 11 January 2022 ; 13 May 2019
Design: Amos Goldreich Architecture
Location: Finsbury Park, North London, England, UK
Photos by Rory Gardiner
Almington Street House
Almington Street House is a Victorian terraced house in Finsbury Park and comprises a side extension, as well as ground floor internal reconfiguration and refurbishment. The brief was to enlarge the kitchen with a side extension and make more space on the ground floor with efficient storage solutions throughout.
The extension is finished in brick, to complement the tone of the London stock brick of the existing house. A large, frameless glass window, which acts as a window seat internally, gives views to the garden from the new light-filled side extension and kitchen. The side extension is formed by resting structural timber fins, externally clad in zinc, onto the brick party wall. A large roof light brings daylight into the kitchen and improves connections between the spaces linking the front living room with the rear garden.
Energy efficient features, including LED lighting and new plumbing with underfloor heating in the kitchen and dining area, also add aesthetic uniformity and reduce clutter.
Internal alterations includes a modified IKEA kitchen finished with plywood fronts with a bespoke kitchen island design. A new guest WC was added behind the kitchen. A concealed wardrobe was built into the wall of the living room to provide storage for coats and shoes.
“We had a great time working with Amos and are really delighted with the result. A great experience throughout, from collaboratively working on design concepts, to helping us find contractors, to project management.
Our new extension has completely transformed our home and we’re so enjoying living in it.” – Michael, Client.
This new residential property project offered the opportunity to bring so much creative thinking to the table – Amos Goldreich Architecture wanted to create something homely, functional, and family-orientated, but with a strong design sense throughout which really elevates the scheme from a refurbishment to a ‘transformation’.
It just shows that you don’t need a huge budget or masses of space to create a beautiful and unique home. The clients were a pleasure to work with and Amos Goldreich Architecture are so pleased to see them settling in comfortably to parenthood within their new surroundings.
Almington Street House, Finsbury Park – Building Information
Design: Amos Goldreich Architecture – see their website: https://www.agarchitecture.net/
Project size: 50 sqm
Project Budget: £200000
Completion date: 2018
Building levels: 0
Photographer: Rory Gardiner
Almington Street House in Finsbury Park images / information received 130519
Location: Finsbury Park, London, England, UK
New London Architecture
Contemporary London Architectural Projects, chronological:
London Architecture Designs – chronological list
London Architecture Walking Tours
Contemporary Finsbury Park Architecture
City North, Finsbury Park Housing
Design: Benson + Forsyth Architects
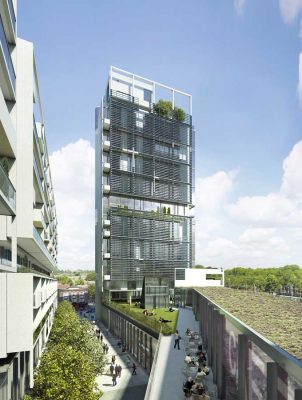
image from Benson + Forsyth Architects
Finsbury Park Housing
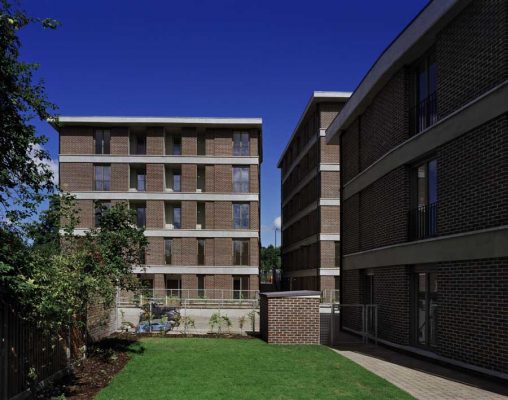
photo : Stefan Mueller
Islington Architecture
Islington Architecture
Charterhouse Place by Lifschutz Davidson Sandilands
Centre for Lifelong Learning by Wilkinson Eyre Architects
Graduate Centre Building by Daniel Libeskind Architects
Contemporary London Architecture
Roof Conversion, Crouch End, North London
Design: JaK Studio, Architects
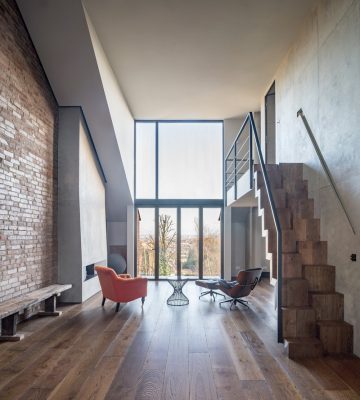
photo : Francesco Russo
Crouch End Flat Extension
Gasholders London King’s Cross
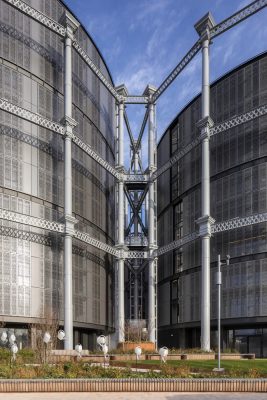
photo © Peter Landers
Gasholders London King’s Cross
Buildings / photos for the Almington Street House design by Amos Goldreich Architecture page welcome

