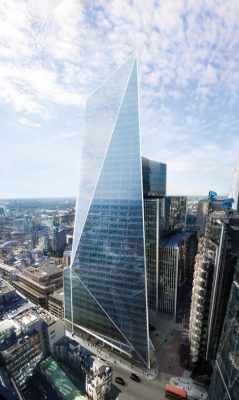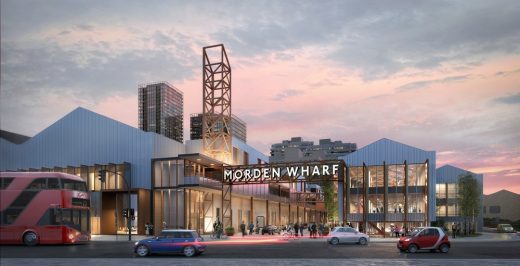Alban Gate, London Wall Architecture, Postmodern Office Building, Commercial Property Images
Alban Gate London Wall Offices
125 London Wall: Wood Street Office Building design by Terry Farrell architect, UK
11 Sep 2010
Alban Gate
Location: at the centre of London Wall and Wood Street – EC2Y 5AS, England
125 London Wall building photo from September 2010
Dates built: 1988-92
Architect: Terry Farrell & Partners
125 London Wall, also known as Alban Gate, is a Postmodernist building on London Wall. Along with Embankment Place and Vauxhall Cross, it has been described as one of the three projects that established designer Sir Terry Farrell’s reputation in the late 1980s / early 1990s. In 2004, Deyan Sudjic described it as ‘Postmodernism at its most exuberant’ placing it at number 5 in a list of 10 Triumphs of recent UK architecture.
125 London Wall is composed of two distinct towers, set at a 90-degree angle to each other. The developers negotiated the air rights to allow one tower to occupy the space above London Wall, the modern thoroughfare running along the perimeter of the Roman City. The building’s construction began in 1990, and was completed in 1992 with 18 floors and a maximum height of 82 metres (270 ft).
The building is well known as the former UK Headquarters of JPMorgan Chase, one of the world’s leading investment banks.There is also a two-storey PizzaExpress restaurant. The 125 London Wall development postcode is EC2Y 5A?, with PizzaExpress using EC2Y 5AS
The 125 London Wall building was sold to Carlyle Group for £671m in 2010 following the default of Simon Halabi’s property companies.
Source: wikipedia
Building photos from May 2007
Alban Gate design : Terry Farrell
Location: Wood Street, London, England, UK
London Buildings
Contemporary London Architecture
London Architecture Designs – chronological list
London Architecture Walking Tours by e-architect – guided city walks for groups
Swiss Re – 30 St Mary’s Axe
Scanned photograph from the 1990s

photograph © Isabelle Lomholt
Alban Gate architect – Terry Farrell & Partners
Aldermanbury Square
Dates built: 2007-08
Design: Eric Parry Architects

picture © AW
Aldermanbury Square – Stirling Prize Nominee 2009
London Wall office towers:

pictures © AW
London Wall office
The Scalpel
Design: Kohn Pederson Fox – KPF

image courtesy of the architects
The Scalpel City of London Skyscraper
Morden Wharf, Greenwich Peninsula, south east London
Design: OMA

image : Pixelflakes
Morden Wharf Development
Alban Gate photographs taken with Panasonic DMC-FX01 lumix camera;
Leica lense: 2816×2112 pixels – original photos available upon request: info(at)e-architect.com
Comments / photos for the Alban Gate London Building design by Terry Farrell architect page welcome






