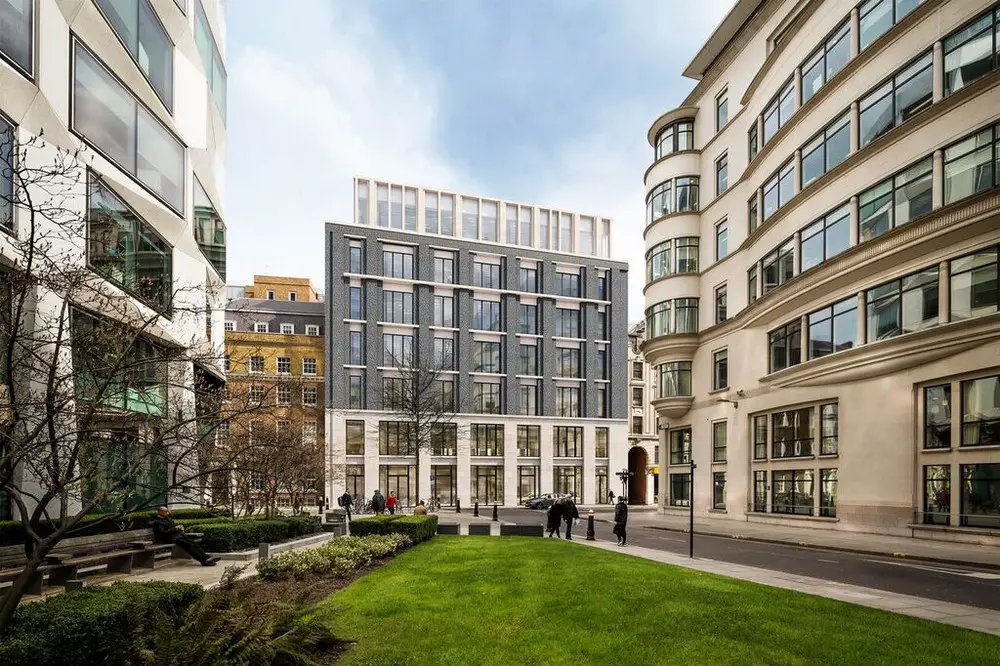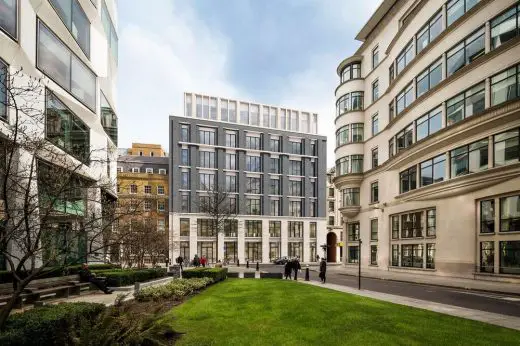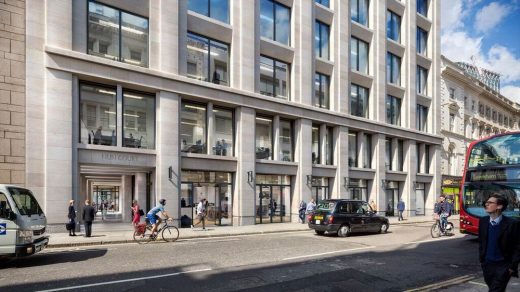77 Coleman Street Offices, Nun Court London Commercial Building, Planning Permission, English Architecture Images
77 Coleman Street Offices in London
Nun Court City Commercial Property Development for Kajima Properties – design by BuckleyGrayYeoman Architects
12 Aug 2016
77 Coleman Street Offices
Design: BuckleyGrayYeoman Architects
Location: 77 Coleman St / Nun Court, City of London, England, UK
77 Coleman Street Offices in London
BuckleyGrayYeoman has secured planning permission for the comprehensive remodelling and extension of 77 Coleman Street to create an 81,924 sq ft office-led development in the City of London, on behalf of Kajima properties.
The project will create a new public street in the heart of the City: Nun Court will be extended to connect Coleman Street and Moorgate, providing a valuable pedestrian link and access to new shops and restaurants that will activate the streetscape. 77 Coleman Street will incorporate 13,573 sq ft of retail and leisure uses on the lower ground and ground floors to encourage a lively, populated public realm.
Paul White, Director at BuckleyGrayYeoman, said:
“77 Coleman Street will provide exemplary commercial office space whilst also reinvigorating the area at street level with an engaging retail and leisure offer. The extension of Nun Court is a unique opportunity to make positive contribution to the public realm in this part of the city, which will soon benefit from the arrival of Crossrail, creating a valuable pedestrian route by extending an historic city court.”
John Harcourt, Director of Kajima Properties, said:
“77 Coleman Street is a fantastic scheme and a new address for the City and it will combine the highest quality design, voluminous & efficient floorplates and a fantastic outlook across one of the City’s exceptionally rare green spaces.”
“Whilst its location is undoubtedly core City, we see 77 Coleman Street as a ‘London’ building given its design and its proximity to the Elizabeth Line, and expect it to appeal to occupiers looking at the City for the first time as well as the more design-conscious traditional occupiers.”
“The retail and leisure elements, whilst separate, will complement the offices as well as start the regeneration of Moorgate as a new City retail destination.”
Located directly opposite Girdlers’ Hall and close to the new Moorgate Crossrail entrance, the offices will be accessed via a new entrance on Coleman Street that maximises views across the gardens and surrounding public realm.
A two storey roof extension adds additional office space. Stepped back from the existing facade line below, the new upper façades continue the vertical line of the structural columns below and the glazing line is set to provide depth and interest.
The retained structure of the existing building dictated the design of the façade. The Moorgate façade is clad in light stone and the Coleman Street elevation in brick. Stone sill details and a two storey stone base help ground the building and reflect the mixture of building materials in the immediate context. The overall façade design approach aims to remain appropriate to the Bank Conservation Area while providing contemporary office space in the City.
BuckleyGrayYeoman won the project through an invited architectural competition, beating John Robertson Architects & ORMS. The building is expected to be complete in 2019.
77 Coleman Street Offices – Building Information
Client: Kajima Properties
Architect: BuckleyGrayYeoman
Planning consultant: DP9
Structural engineer: Heyne Tillett Steel
M&E consultant: GDM Partnership
Quantity surveyor: Exigere
77 Coleman Street Offices in London information / images 120816
BuckleyGrayYeoman on e-architect
Location: 77 Coleman Street, City of London, England, UK
London Building Designs
Contemporary London Architecture Designs
London Architecture Designs – chronological list
London Architecture Tours – tailored UK capital city walks by e-architect
Nun Court Context
Nun Court – immediate context
The Guild Church – St Mary Aldermary:

image © Nick Weall
Guild Hall:

image © Nick Weall
London Magistrates Court – Junction Queen Victoria St and Walbrook:

image © Nick Weall
30 Cannon Street:

image © Nick Weall
Tower 42 – formerly Nat West Tower
Swiss Re – 30 St Mary’s Axe, City of London
Comments / photos for the 77 Coleman Street Offices in London – page welcome
Website: BuckleyGrayYeoman



