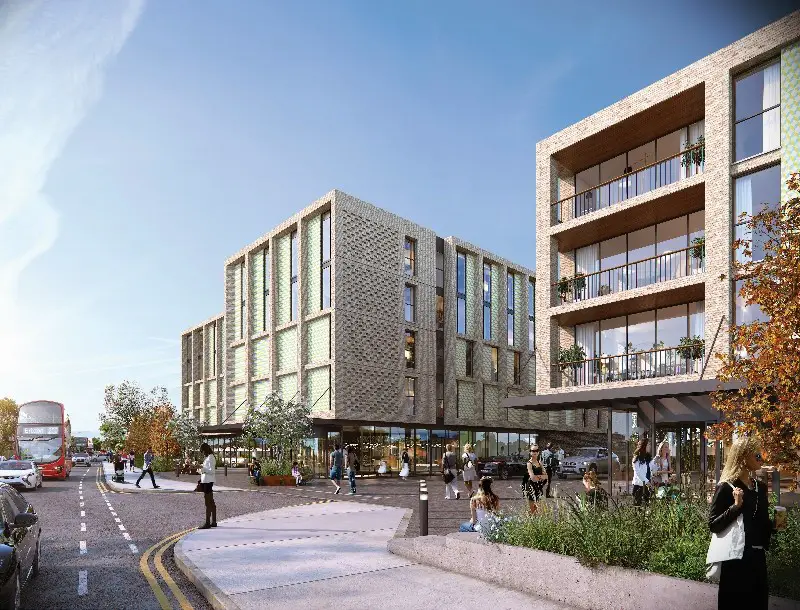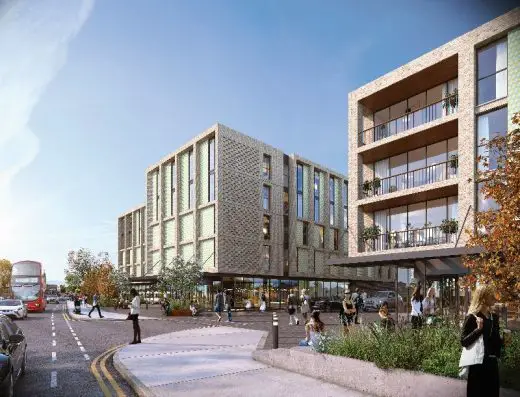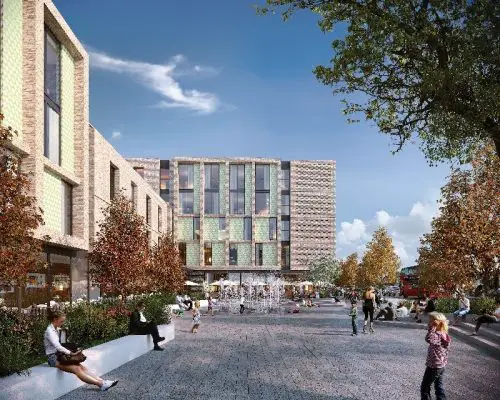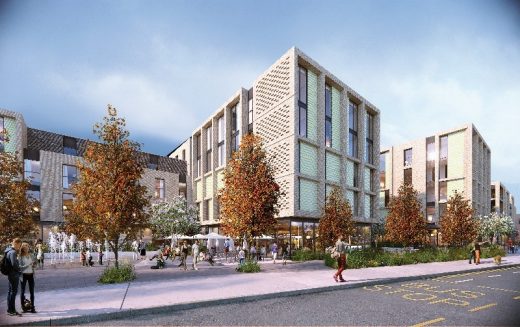585-603 London Road Hospitality Hub Croydon Buildings, South London Architecture Images
585-603 London Road Hospitality Hub, Croydon
Building for LHG (London Hotel Group) design by Dexter Moren Associates Architects, England
8 Nov 2017
New Hospitality Hub in Croydon
Design: Dexter Moren Associates (DMA) Architects
Location: 585-603 London Rd, Croydon, South London, UK
Dexter Moren designed hospitality hub to aid Croydon regeneration
DEXTER MOREN DESIGNED HOSPITALITY HUB TO ACT AS CATALYST FOR REGENERATION OF LONDON BOROUGH OF CROYDON
The site for a new £90 million hospitality hub in Croydon, developed by LHG (London Hotel Group) and designed by award-winning hotel architects Dexter Moren Associates, was included as one of the strategic projects in a study tour organised by New London Architecture.
Local stakeholders, including council representatives, occupiers, developers and investors, enjoyed a walking tour of the Growth Zone in Croydon and were offered an insight into how this major investment by LHG will act as a catalyst for regeneration of the area that will benefit visitors and staff of neighbouring Croydon University Hospital and Croydon Masjid Islamic Centre as well as local residents.
Located at 585-603 London Road, the new hospitality hub features high-quality contemporary design that is both striking and responsive to its neighbourhood. Framing elements, balconies and setbacks at top floors have been introduced to provide architectural articulation to each block, whilst a varied roofscape reflects the rhythm of the Victorian properties in the area.
The architectural design has been dovetailed with the landscape strategy to provide spaces of a human scale that will improve the experience of guests as well as local residents. The public realm will be further enhanced by a new landscaped public piazza and will bring about a significant improvement to London Road.
Herbert Lui, Project Director, Dexter Moren Associates: “Looking back at the first sketch, it has been an exciting journey with LHG and the design team to arrive at a planning-consented scheme that we are really proud of. The architecture is bold, punchy and complementary to the urban scale and context. We are also pleased with the public realm spaces that create a socially inclusive and inviting setting along London Road.”
Christian Desira, Director, LHG: “We pride ourselves on delivering modern, high-quality hotels and it is for that reason we have employed one of the best hotel designers in the word for our new hospitality hub in Croydon. This is one of LHG’s largest development’s to date and I am delighted that the designs for the scheme have been met with such enthusiasm by local stakeholders and that it will play an important role in the future growth of the Borough.”
The first of the Mayor’s Growth Zones, the London Borough of Croydon is currently experiencing £350 million worth of investment and its burgeoning reputation as a tech hub has recently seen the Borough identified as the UK’s fastest growing economy. The scheme will not only provide high-quality guest accommodation currently lacking in the area but also bring about an improvement to the townscape on this stretch of London Road, re-energising the corridor between Thornton Heath and Central Croydon.
Lee Parker, Director of Growth, Croydon Council: “The proposals play a key part in the ongoing Growth of Croydon. It will help to meet the identified need of an additional 40,000 hotel rooms across London through to 2036 and directly enhance the number and quality of hotel accommodation in Croydon. In terms of regeneration and growth this represents a significant step forward for this part of London Road and complements regeneration plans in West Croydon and Thornton Heath. The design and appearance are of a high quality and will improve the street scene bringing high-quality public spaces within the site. The scheme will also bring forward jobs during the construction and operational phases, and offers a number of other public benefits.”
The scheme will involve the demolition of three existing hotels – the Ibis Styles, Gilroy Court Hotel and Croydon Court Hotel, with a combined total of 256 rooms – to be replaced by a four- and five-storey 435-room hotel and 158-room aparthotel with dining, conference and leisure facilities. Visitors to Croydon University Hospital and Croydon Masjid Islamic Centre will also benefit from the hotel accommodation and additional car parking spaces.
The proposed masterplan for the scheme by Dexter Moren was positively received by local residents and was granted unanimous approval by the local council in May 2017. Construction of the new hospitality hub will commence in the second quarter of 2018.
585-603 London Road Croydon Hotel – Building Information
Client and Developer: LHG (London Hotel Group)
Architect: Dexter Moren Associates – project architect: Javier Ortega; project director: Herbert Lui
Planning Consultants: Bilfinger GVA
Transport Consultant: Steer Davies Gleave
Energy and Sustainability: XCO2 Energy
Landscape Architect: Outerspace
Landscape and Visual Impact Assessment: RSK
All images © Dexter Moren Associates
585-603 London Road Hospitality Hub Croydon information / images received from Dexter Moren Associates
Location: 585-603 London Road, Croydon, South London, England, UK
London Building Designs
Contemporary London Architectural Designs
London Architecture Links – chronological list
London Architecture Tours – bespoke UK capital city walks by e-architect
Croydon Buildings
Boxpark Croydon at Ruskin Square
Design: BDP, architects
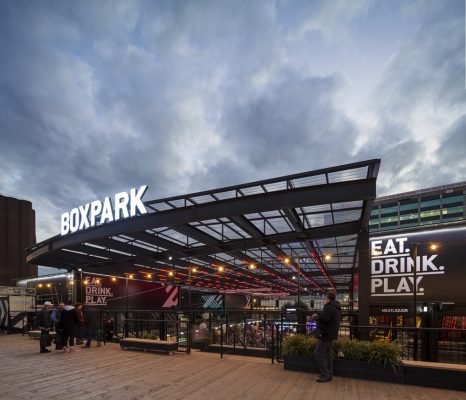
photo : BDP/Nick Caville
Boxpark Croydon at Ruskin Square
Community Garden and Learning Centre in Croydon
Design: Geraghty Taylor Architects
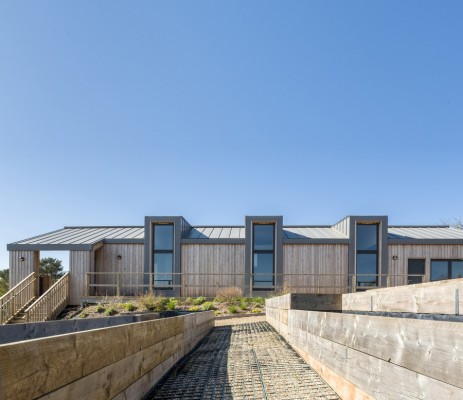
image from architects firm
Taberner House Croydon
Design: make architects
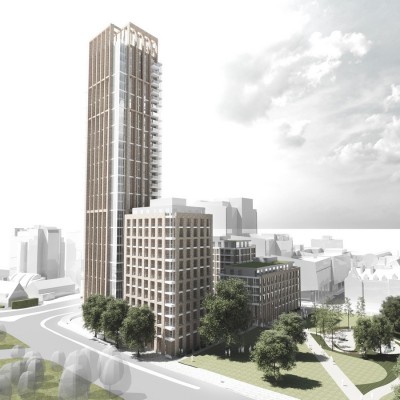
image from architect office
Croydon Gateway
Design: Foster + Partners
Croydon Regeneration Building
Design: Will Alsop architect
South End Public Realm Croydon
Design: HASSELL
Renaissance Croydon
Design: Andrew Lett Architects
Earls Court Redevelopment
Design: Pilbrow & Partners
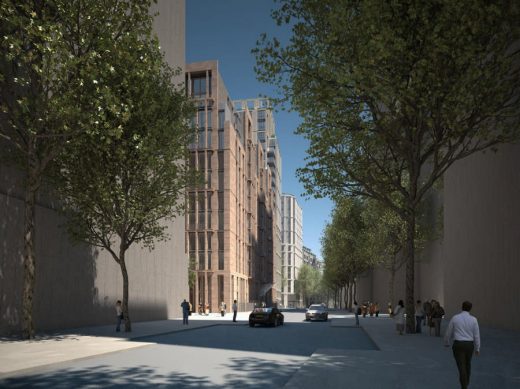
picture from architects studio
Olympia Development, Earls Court
Comments / photos for the 585-603 London Road Hospitality Hub, Croydon Development page welcome
Website: Dexter Moren Associates

