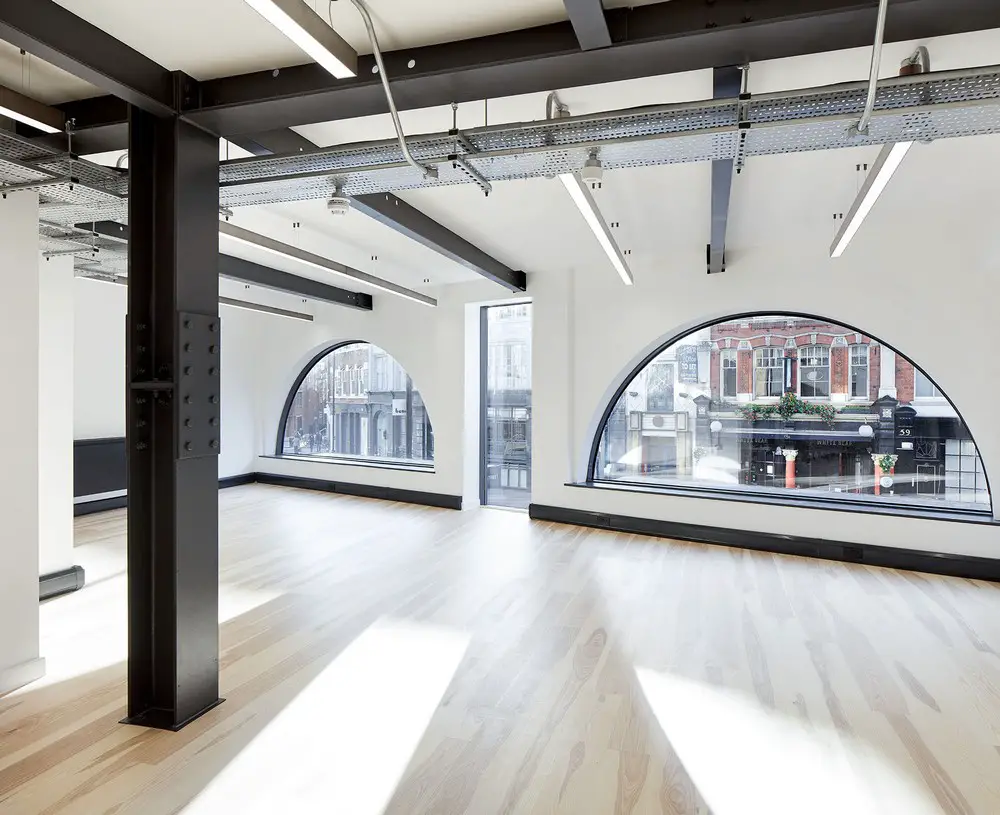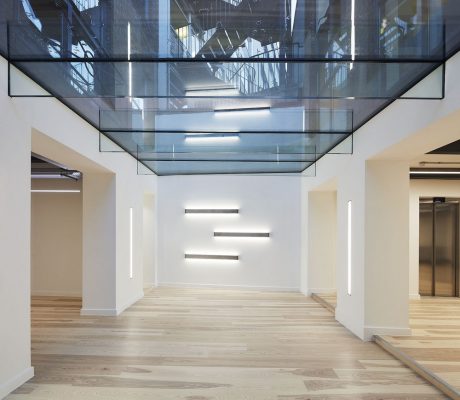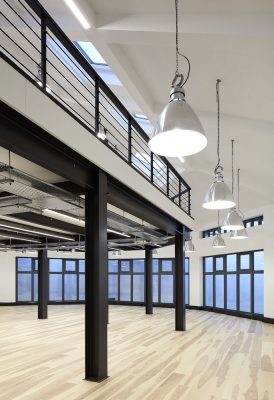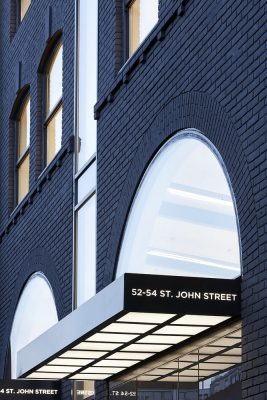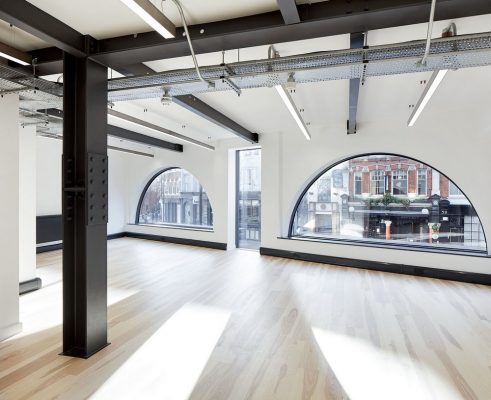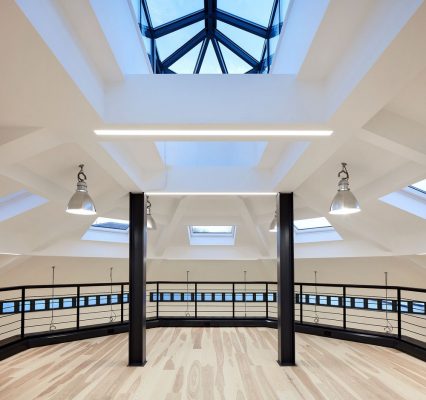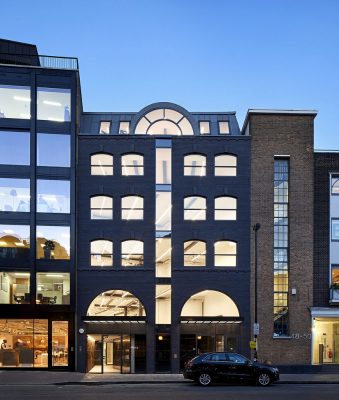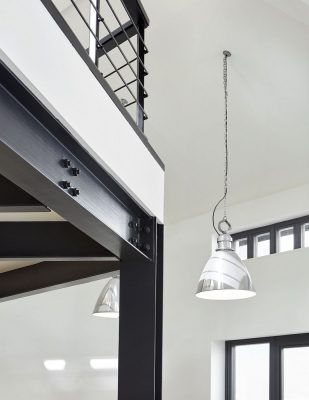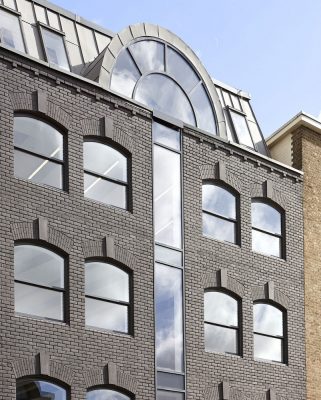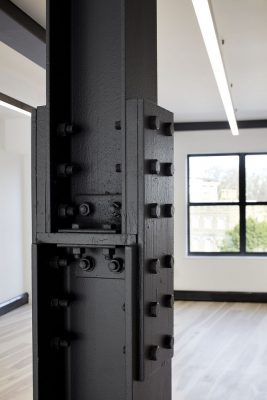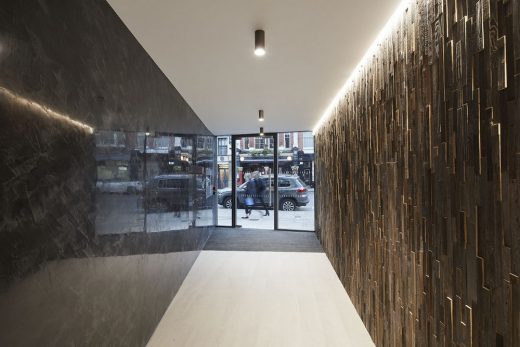52-54 St John Street, Farringdon Office Building, Interior Design, Architect, Architecture Images
52-54 St John Street in Farringdon
Commercial Building Refurbishment Project in London – design by The Manser Practice, Architects
3 Nov 2017
52-54 St John Street
Architects: The Manser Practice
The Manser Practice completes sensitive retrofit of office in Farringdon
A deep refurbishment of a dated 1980’s office building delivers major improvements to the St John Street streetscape and creates high-quality workspace with a contemporary industrial character.
Award winning architecture and design studio The Manser Practice has completed the retrofit and reconfiguration of two 1980’s commercial buildings at 52-54 St John Street in Farringdon. The Manser Practice has substantially reconfigured the two buildings to create a stylish commercial development with a contemporary exposed aesthetic, celebrating the industrial heritage of the area.
52-54 St John Street is situated in close proximity to a collection of significant listed buildings, including Charterhouse Square with Grade I and II listed structures directly next door, and a Grade II listed public house opposite. Modifications to the exterior of the building have remained mindful of the wider character of the area and the adjacent listed buildings.
The Manser Practice’s design has enhanced the building’s relationship with the street and its surroundings, adding a distinctive, contemporary elegance to its façade. The original and dated red brick frontage has been painted in a dark grey mineral paint and new bespoke illuminated canopies have been installed at street level.
The comprehensive retrofit has added an extra 1,500 sq ft of office space by rationalising and renegotiating the internal fabric. The Manser Practice undertook a full strip out and complex reconfiguration works including repositioning the main lift core. In place of an original external courtyard space, which separated the two buildings, a new glazed link has been created which connects the two buildings, mitigates existing level changes, and allows for flow of natural light through the building, as well as creating new office space.
Barry Mullin, Joint Managing Director from The Manser Practice said:
“This building was typical of many other 1980s commercial buildings. Built without much regard to context, these red brick ‘post-modern’ offices were a new ‘office’ vernacular and spread with speed across the country. At 52-54 St John Street we were able to show how their now dated facades can be transformed to be in keeping with the surrounding buildings, as well as how to create new interiors that provide efficient space, light and individual character, and all within fairly tight budget constraints.”
The intensive strip-out works uncovered exciting, if crude, structural detailing which the architects were able to enhance and add to as part of the design. The scheme features a stylish ‘raw’ atmosphere and a unique material palette, including exposed steel columns and light oak flooring throughout.
The refurbishment works have brought the building up to current BCO standards, modernising and adding disabled access to the facilities. Cycle storage, changing rooms and wet rooms have been added to the lower ground floor.
Photographs © Hufton+Crow
Location: Farringdon, London, England, UK
London Building Designs
Contemporary London Architectural Designs
London Architecture Links – chronological list
London Architecture Tours – bespoke UK capital city walks by e-architect
52-54 St John Street Farringdon Context
35 Chancery Lane Building
Design: TateHindle
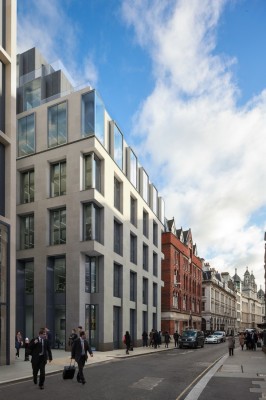
image courtesy of architects
New Street Square Office Building by Bennetts Associates

photo © Nick Weall
110 Fetter Lane Office Development by Woods Bagot, architects
New Fetter Place Development by TateHindle, Architects
London Offices
Citicape House, Holborn Viaduct / Snow Hill, City of London
Design: Avery Associates Architects + Axis Architects
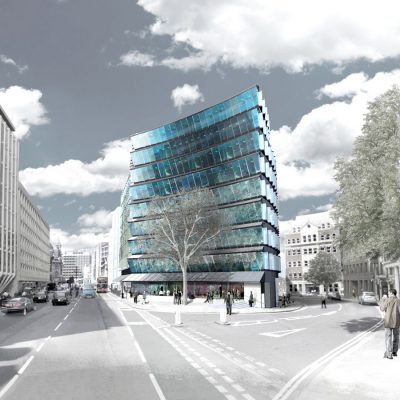
image from architect
Citicape House
Fenchurch St
Design: Rafael Vinoly Architects
Walkie Talkie Building
Comments / photos for the 52-54 St John Street in Farringdon page welcome
Website: The Manser Practice

